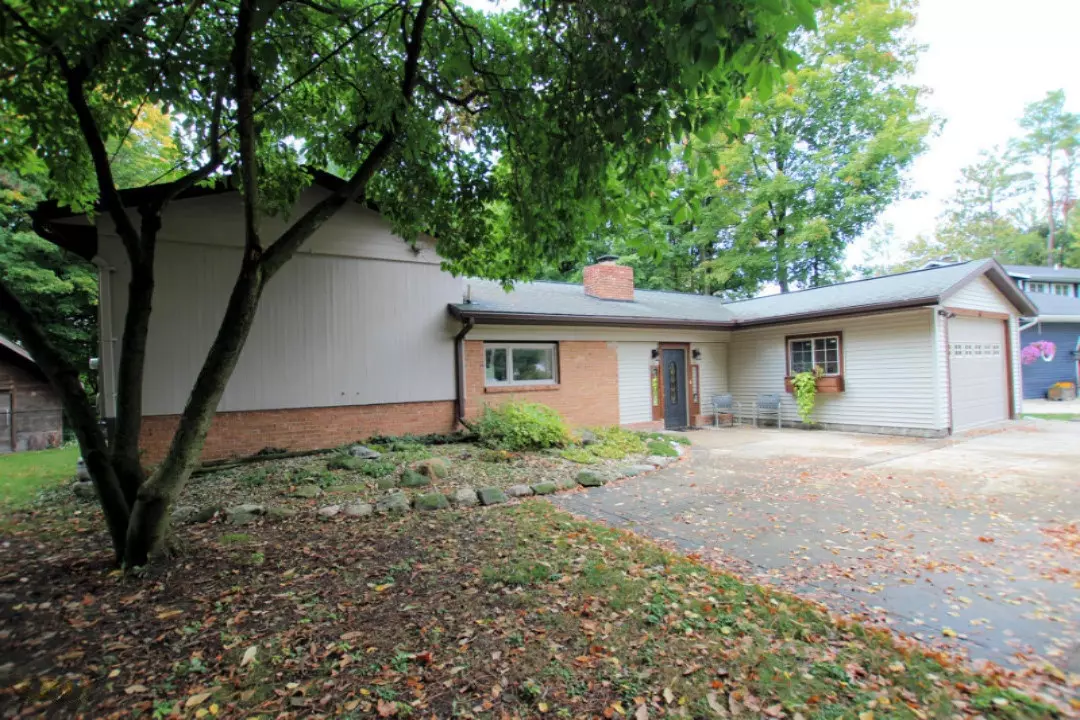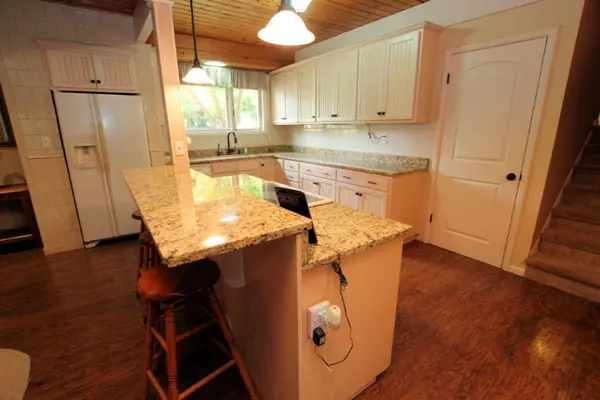$240,000
$229,000
4.8%For more information regarding the value of a property, please contact us for a free consultation.
407 Vista Lane Fremont, MI 49412
3 Beds
2 Baths
1,675 SqFt
Key Details
Sold Price $240,000
Property Type Single Family Home
Sub Type Single Family Residence
Listing Status Sold
Purchase Type For Sale
Square Footage 1,675 sqft
Price per Sqft $143
Municipality Dayton Twp
MLS Listing ID 20040813
Sold Date 01/12/21
Style Bi-Level
Bedrooms 3
Full Baths 2
HOA Y/N true
Originating Board Michigan Regional Information Center (MichRIC)
Year Built 1957
Annual Tax Amount $3,382
Tax Year 2019
Lot Size 0.400 Acres
Acres 0.4
Lot Dimensions 50x92x126x79x30x151
Property Description
Nestled on a wooded hilltop, overlooking First Lake Is where you will find this nicely maintained Lakefront home with features like granite countertops, hardwood plank flooring, a cozy gas fireplace and a 4 season room facing the large fenced backyard. A 2 stall attached garage, storage shed, sauna and great landscaping completes the package. Kitchen appliances will stay and a dock is included. Schedule your private showing today!
Location
State MI
County Newaygo
Area West Central - W
Direction Main Street East to Hillcrest, north to Vista, West to the end of the Cul De Sac.
Body of Water First Lake
Rooms
Other Rooms Shed(s)
Basement Crawl Space, Daylight, Walk Out, Partial
Interior
Interior Features Ceiling Fans, Sauna, Water Softener/Owned, Kitchen Island, Eat-in Kitchen
Heating Forced Air, Natural Gas
Cooling Central Air
Fireplaces Number 1
Fireplaces Type Wood Burning, Living
Fireplace false
Window Features Insulated Windows,Window Treatments
Appliance Disposal, Dishwasher, Microwave, Range, Refrigerator
Exterior
Exterior Feature Fenced Back, Patio, Deck(s)
Parking Features Attached, Paved
Garage Spaces 2.0
Community Features Lake
Utilities Available Cable Available, Natural Gas Connected, Cable Connected
Amenities Available Other
Waterfront Description No Wake,Private Frontage
View Y/N No
Street Surface Paved
Garage Yes
Building
Lot Description Recreational, Wooded, Cul-De-Sac
Story 2
Sewer Public Sewer
Water Public
Architectural Style Bi-Level
Structure Type Vinyl Siding,Brick
New Construction No
Schools
School District Fremont
Others
Tax ID 621336170031
Acceptable Financing Cash, FHA, VA Loan, Rural Development, MSHDA, Conventional
Listing Terms Cash, FHA, VA Loan, Rural Development, MSHDA, Conventional
Read Less
Want to know what your home might be worth? Contact us for a FREE valuation!

Our team is ready to help you sell your home for the highest possible price ASAP






