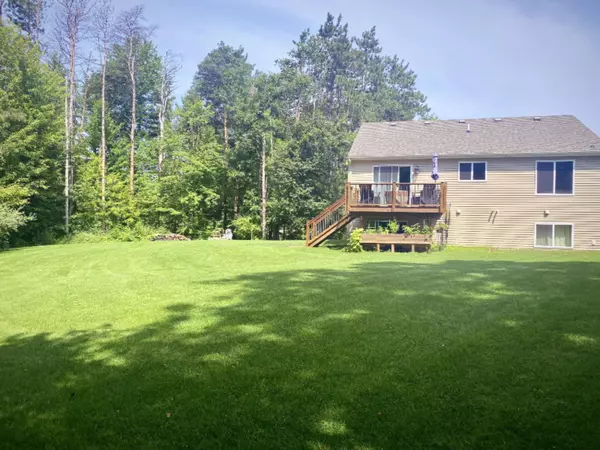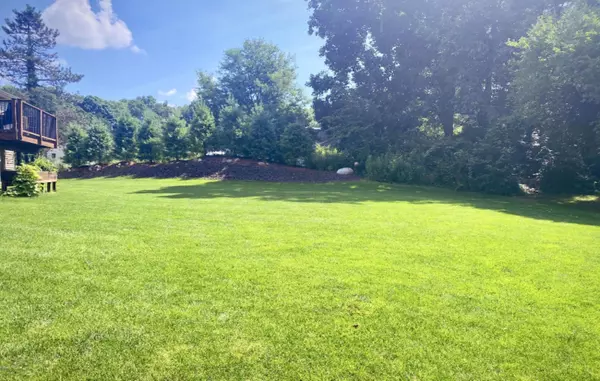$262,000
$254,900
2.8%For more information regarding the value of a property, please contact us for a free consultation.
12700 Triple Oak NE Drive Lowell, MI 49331
3 Beds
2 Baths
1,887 SqFt
Key Details
Sold Price $262,000
Property Type Single Family Home
Sub Type Single Family Residence
Listing Status Sold
Purchase Type For Sale
Square Footage 1,887 sqft
Price per Sqft $138
Municipality Vergennes Twp
MLS Listing ID 20035639
Sold Date 09/11/20
Style Bi-Level
Bedrooms 3
Full Baths 2
Originating Board Michigan Regional Information Center (MichRIC)
Year Built 2012
Annual Tax Amount $2,879
Tax Year 2020
Lot Size 1.610 Acres
Acres 1.61
Lot Dimensions 197X248X276X250
Property Description
This beautiful 3-bedroom 2 full bath home sits on a gorgeous 1.6 area wooded lot, giving you the feel of country living with the shopping just minutes away. As you walk in the front door you will fall in love with the modern finishes including wooden bench and hooks, update lighting fixer in the foyer, wainscoting accent wall floating shelves and gray tones flowing thru out the home. The fireplace in the family room with floor to ceiling masonry gives the upstairs a cozy feel with a beautiful focal point that is sure to catch everyone's eye. The kitchen is complete with brand new granite counter tops, tile backsplash and a center island. Spacious owner's suite and walk in closet in attached to the full bathroom on the upper level as. On the lower level you will find an additional rec room along with two bedrooms and a full bathroom. This home has so much to offer with large shed in the back yard, fire pit, deck and wooded trails perfect for any fort maker. along with two bedrooms and a full bathroom. This home has so much to offer with large shed in the back yard, fire pit, deck and wooded trails perfect for any fort maker.
Location
State MI
County Kent
Area Grand Rapids - G
Direction Take Lincoln Lake Rd. North to Triple Oak Dr. Take Triple Oak Dr. East to first house on the South.
Rooms
Basement Daylight
Interior
Interior Features Ceiling Fans, Garage Door Opener, Water Softener/Owned, Kitchen Island, Eat-in Kitchen, Pantry
Heating Forced Air, Natural Gas
Cooling Central Air
Fireplaces Number 1
Fireplaces Type Family
Fireplace true
Window Features Low Emissivity Windows, Insulated Windows
Appliance Dryer, Washer, Dishwasher, Microwave, Oven, Range, Refrigerator
Exterior
Parking Features Attached, Concrete, Driveway, Paved
Garage Spaces 2.0
View Y/N No
Roof Type Composition
Topography {Rolling Hills=true}
Street Surface Paved
Garage Yes
Building
Lot Description Cul-De-Sac, Wooded
Story 2
Sewer Septic System
Water Well
Architectural Style Bi-Level
New Construction No
Schools
School District Lowell
Others
Tax ID 411627200056
Acceptable Financing Cash, FHA, VA Loan, Conventional
Listing Terms Cash, FHA, VA Loan, Conventional
Read Less
Want to know what your home might be worth? Contact us for a FREE valuation!

Our team is ready to help you sell your home for the highest possible price ASAP






