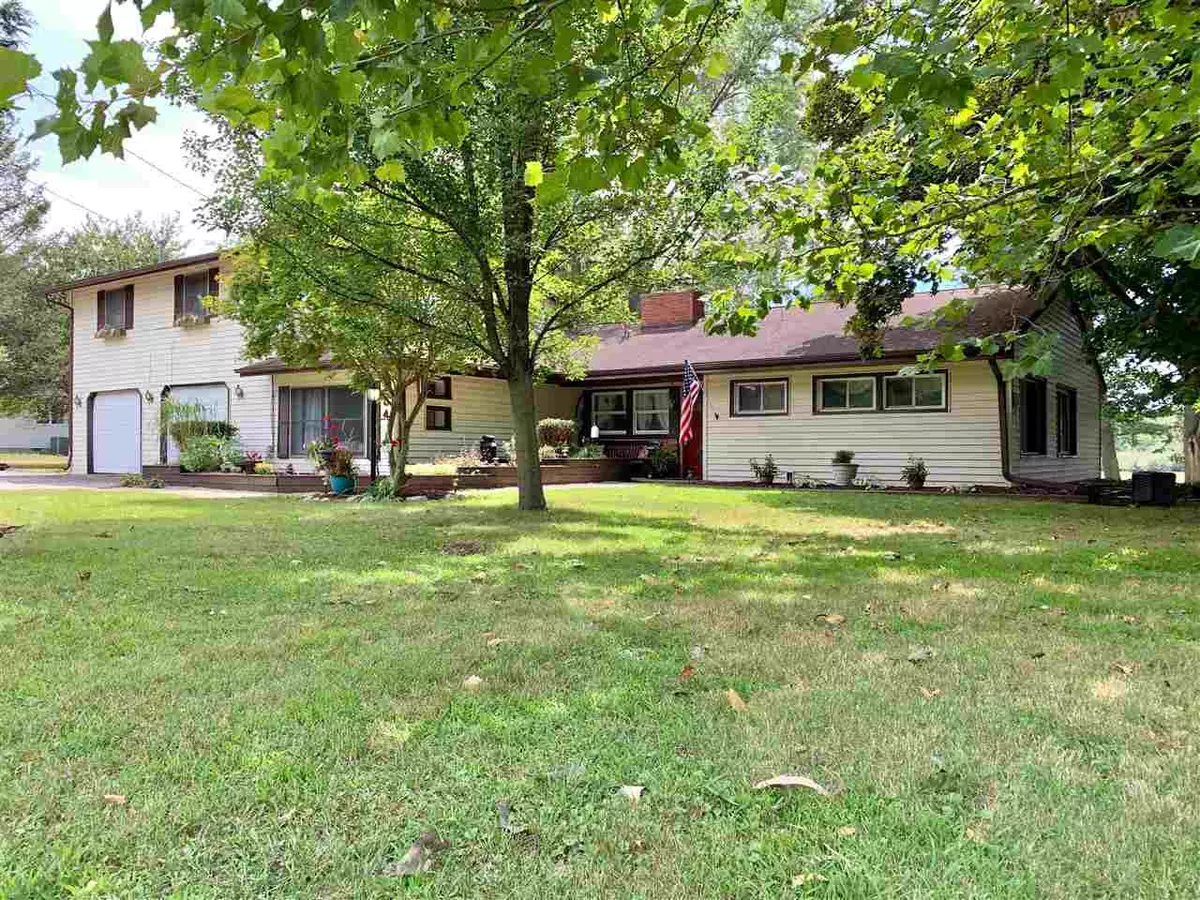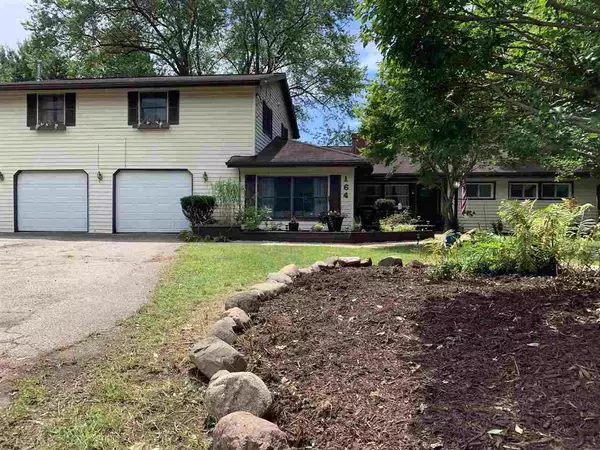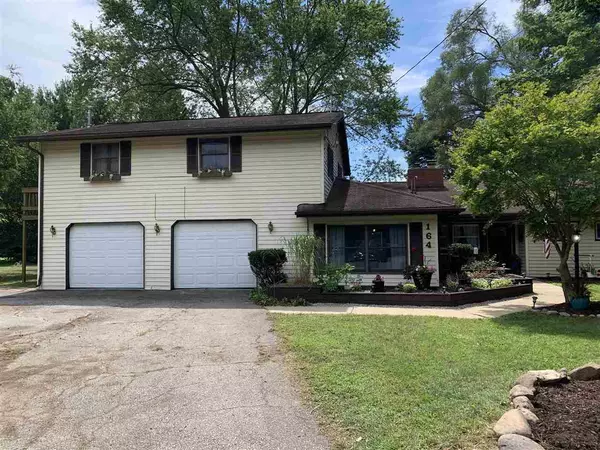$213,800
$215,000
0.6%For more information regarding the value of a property, please contact us for a free consultation.
164 HARMONY RD Spring Arbor, MI 49283
5 Beds
3 Baths
2,446 SqFt
Key Details
Sold Price $213,800
Property Type Single Family Home
Sub Type Single Family Residence
Listing Status Sold
Purchase Type For Sale
Square Footage 2,446 sqft
Price per Sqft $87
Municipality Spring Arbor Twp
Subdivision College Heights
MLS Listing ID 21047897
Sold Date 10/16/20
Style Other
Bedrooms 5
Full Baths 3
HOA Y/N false
Originating Board Michigan Regional Information Center (MichRIC)
Year Built 1960
Annual Tax Amount $4,298
Lot Size 0.770 Acres
Acres 0.77
Lot Dimensions 225x150x225
Property Description
Western Schools, walking distance to Harmony Park, the Jackson District library and the university of Spring Arbor! One level living in the main home with an open concept with three bedrooms and spacious living/dining area combination with wood floors, a beautiful fireplace and large expansive windows offering beautiful views of the private backyard overlooking acres of nothing but nature, wildlife and a pond! Main home also has a family rm. off of the beautifully updated kitchen. The apartment above the large garage is great too! It has a two bedrooms, a separate entrance opposite the front door, but can be accessed via the garage as well. This is a great opportunity for a home office, or adult children or parent combination, making it very affordable to keep everyone living under the same roof, yet having your own space! (pond is on the neighbor's property.)
Location
State MI
County Jackson
Area Jackson County - Jx
Direction S. of Min St Spring Arbor & Melody
Body of Water None
Rooms
Other Rooms Shed(s)
Basement Slab
Interior
Interior Features Ceiling Fans
Heating Forced Air, Natural Gas, Other
Fireplaces Number 1
Fireplaces Type Wood Burning
Fireplace true
Appliance Built in Oven, Refrigerator
Exterior
Parking Features Attached, Paved
Garage Spaces 2.0
View Y/N No
Street Surface Paved
Handicap Access Accessible Mn Flr Full Bath
Garage Yes
Building
Story 1
Sewer Public Sewer
Water Public, Other
Architectural Style Other
New Construction No
Schools
School District Western
Others
Tax ID 088-12-21-129-023-00
Acceptable Financing Cash, Conventional
Listing Terms Cash, Conventional
Read Less
Want to know what your home might be worth? Contact us for a FREE valuation!

Our team is ready to help you sell your home for the highest possible price ASAP






