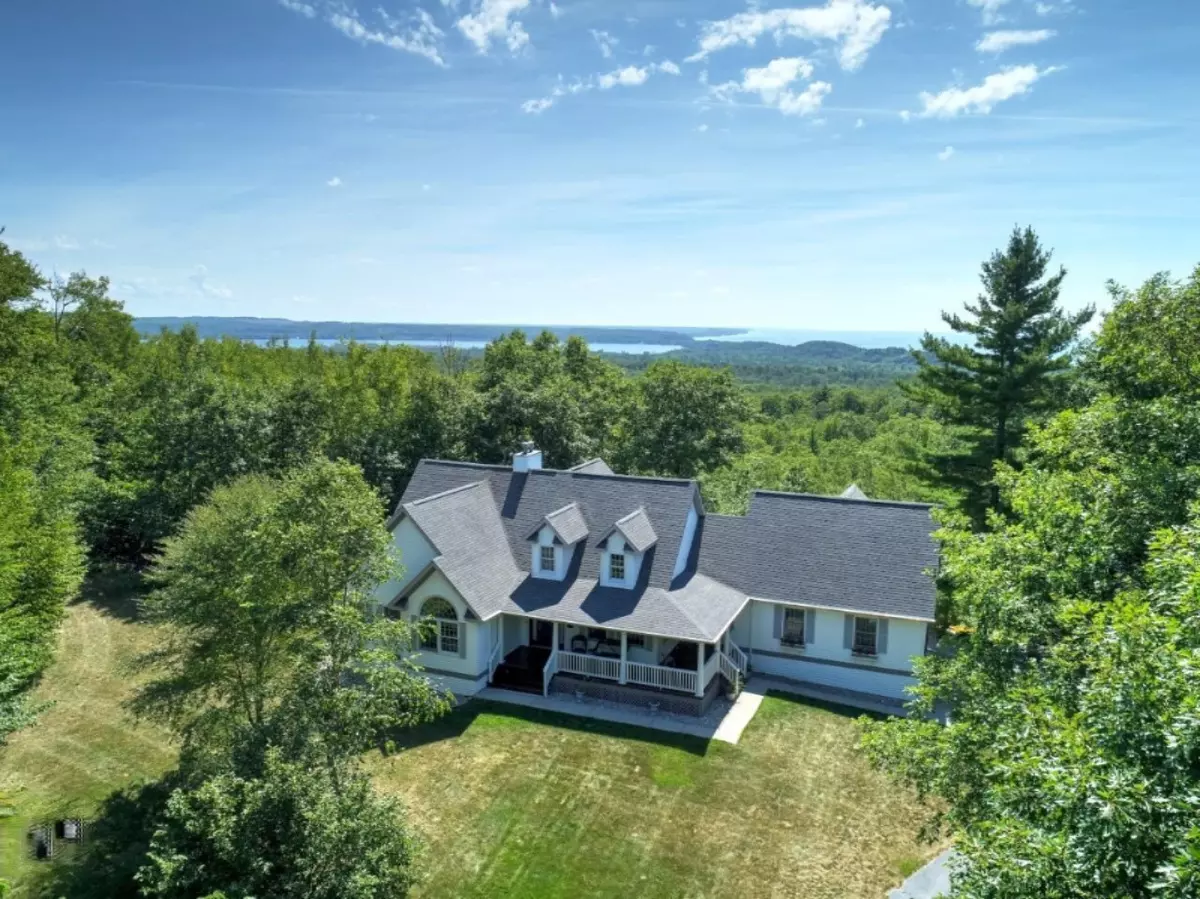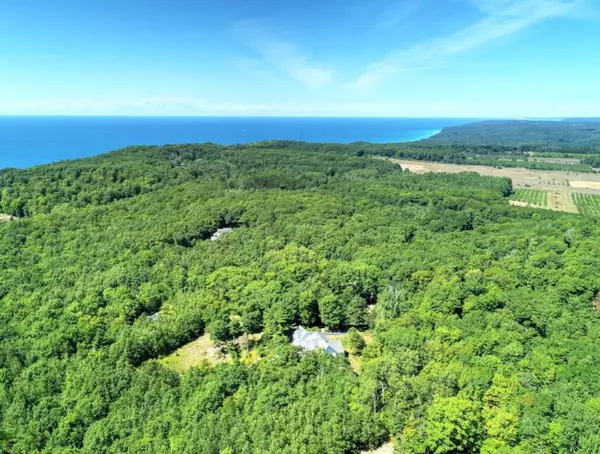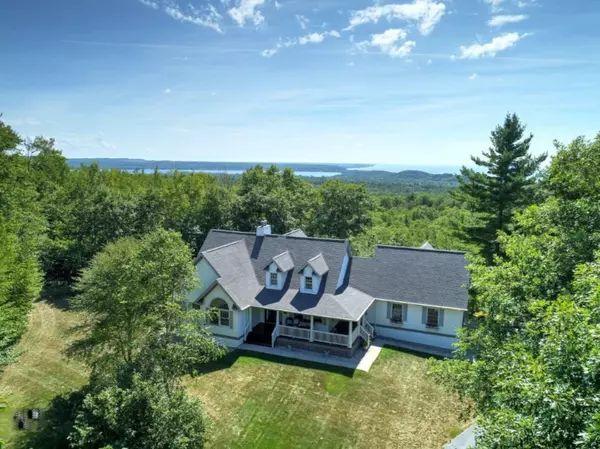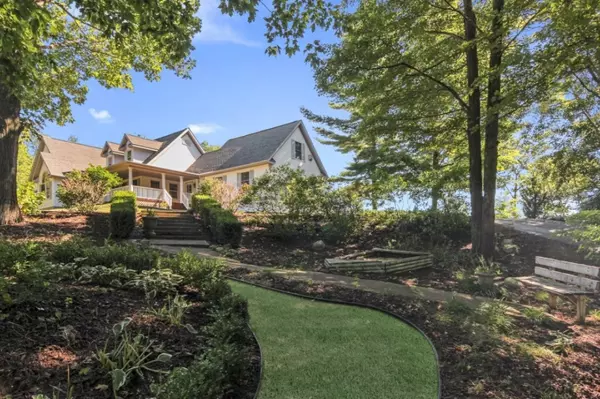$492,500
$509,000
3.2%For more information regarding the value of a property, please contact us for a free consultation.
10787 Herkelrath Road Bear Lake, MI 49614
5 Beds
4 Baths
4,190 SqFt
Key Details
Sold Price $492,500
Property Type Single Family Home
Sub Type Single Family Residence
Listing Status Sold
Purchase Type For Sale
Square Footage 4,190 sqft
Price per Sqft $117
Municipality Onekama Twp
MLS Listing ID 20036178
Sold Date 03/22/21
Style Traditional
Bedrooms 5
Full Baths 3
Half Baths 1
Originating Board Michigan Regional Information Center (MichRIC)
Year Built 2001
Annual Tax Amount $10,428
Tax Year 2020
Lot Size 3.030 Acres
Acres 3.03
Lot Dimensions 153x154x656x200x421
Property Description
Enjoy panoramic views of Lake Michigan and Portage Lake from your spacious private deck. This 5BR/3.5BA home, nestled above the forest below, boasts over 4000 sq. ft. and has room for the entire extended family. The main level has a well-equipped kitchen, large living room with gas fireplace, master bedroom with private bath, laundry room, mud room, private dining room, two more bedrooms and a full bath. If that is not enough, the walk-out lower level is home to the family room, game room, exercise area, full bath and the 5th bedroom, which would be a great office. Above the garage is the bonus room with a bedroom and half bath. This area would also make a great second home office with views of the lakes. In fact, there are views of the lakes from almost every room in this home.
Location
State MI
County Manistee
Area Masonoceanamanistee - O
Direction M22 South 4 miles past Arcadia Bluffs. Turn west on 11 Mile Road. Take a slight left turn on Herkelrath to your new home.
Rooms
Basement Walk Out, Full
Interior
Interior Features Ceiling Fans, Garage Door Opener, Whirlpool Tub, Eat-in Kitchen
Heating Propane, Forced Air, Geothermal
Cooling Central Air
Fireplaces Number 2
Fireplaces Type Rec Room, Living
Fireplace true
Appliance Dryer, Washer, Dishwasher, Microwave, Range, Refrigerator
Exterior
Parking Features Attached, Asphalt, Driveway
Garage Spaces 2.0
View Y/N No
Roof Type Composition
Topography {Rolling Hills=true}
Street Surface Unimproved
Garage Yes
Building
Lot Description Wooded
Story 2
Sewer Septic System
Water Well
Architectural Style Traditional
New Construction No
Schools
School District Onekama
Others
Tax ID 511101500600
Acceptable Financing Cash, Conventional
Listing Terms Cash, Conventional
Read Less
Want to know what your home might be worth? Contact us for a FREE valuation!

Our team is ready to help you sell your home for the highest possible price ASAP






