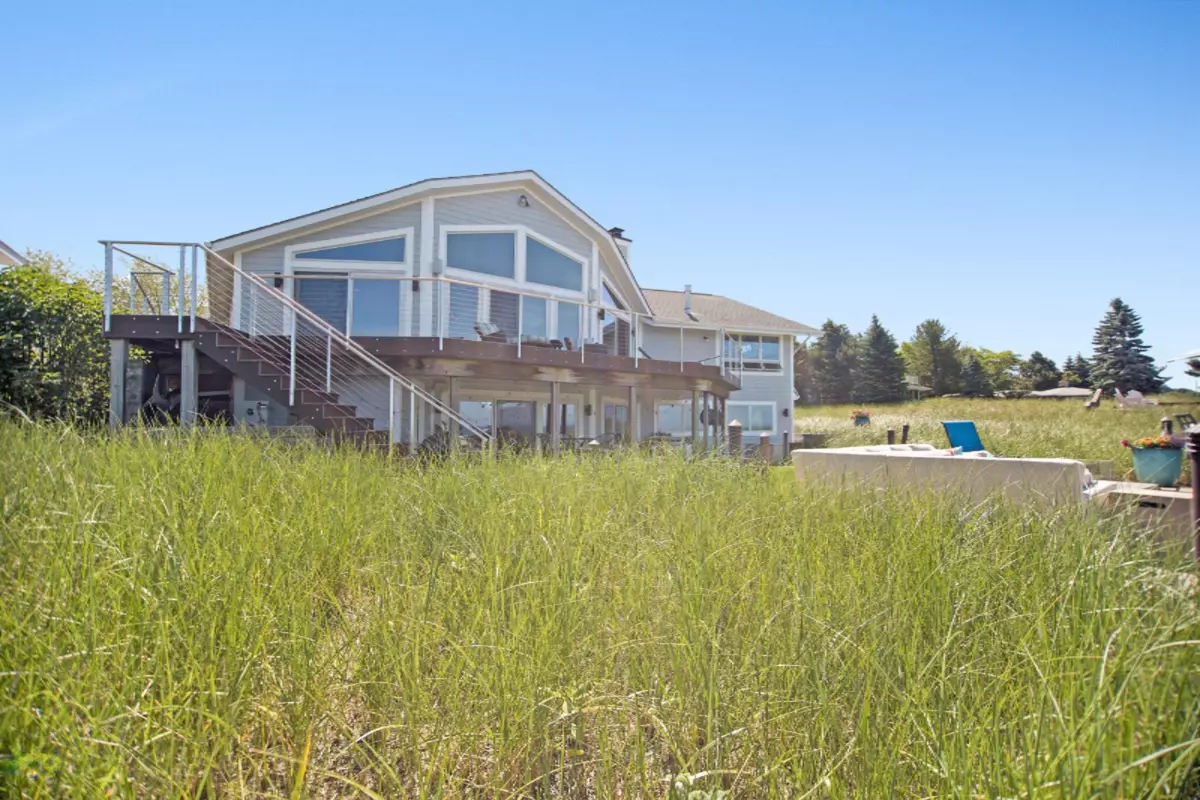$1,600,000
For more information regarding the value of a property, please contact us for a free consultation.
9425 Whispering Sands Drive West Olive, MI 49460
4 Beds
4 Baths
2,140 SqFt
Key Details
Property Type Single Family Home
Sub Type Single Family Residence
Listing Status Sold
Purchase Type For Sale
Square Footage 2,140 sqft
Price per Sqft $747
Municipality Port Sheldon Twp
MLS Listing ID 20042147
Sold Date 01/29/21
Style Traditional
Bedrooms 4
Full Baths 4
HOA Fees $8/ann
HOA Y/N true
Year Built 1978
Annual Tax Amount $15,720
Tax Year 2020
Lot Size 0.470 Acres
Acres 0.47
Lot Dimensions 49x332x105x291
Property Sub-Type Single Family Residence
Property Description
Stunning contemporary home with sweeping views and 105ft of private beach! Customized throughout with high-end, luxury European fixtures and chic amenities. Gorgeous home office space. Professional appliances, honed granite counters, custom ebony cabinetry, elite tiled walled fireplace, and hand-crafted spiral staircase. Spectacular master suite with peaceful 180-degree views, electronic window treatments and walk-in closet. Amazing master bath with fireplace, soaking jacuzzi tub and walk-in rain shower. Heated and zoned floors throughout made of imported slab travertine, hand scraped wide plank maple & polished heated concrete. Mature gardens and romantic cedar trellis complement gorgeous Lake Michigan with five expansive decks, stainless railings, outdoor shower, and commercial lighting. No other home in this special neighborhood offers so many entertainment and upscale options. 4 Bedroom, 4 Full Bath, and 2 Kitchens. Custom workout room with sauna. Army Corps of Engineers designed retaining wall that spans 10 properties and new revetment to ensure dunes are protected. Timeless luxury and forward-thinking design conveniently located 40 minutes from downtown Grand Rapids, between Grand Haven and Holland. No other home in this special neighborhood offers so many entertainment and upscale options. 4 Bedroom, 4 Full Bath, and 2 Kitchens. Custom workout room with sauna. Army Corps of Engineers designed retaining wall that spans 10 properties and new revetment to ensure dunes are protected. Timeless luxury and forward-thinking design conveniently located 40 minutes from downtown Grand Rapids, between Grand Haven and Holland.
Location
State MI
County Ottawa
Area Holland/Saugatuck - H
Direction Lakeshore Dr to Sheldon Dunes or Rolling Dunes to Whispering Sands to address. Near a curve in the road.
Body of Water Lake Michigan
Rooms
Basement Full, Walk-Out Access
Interior
Interior Features Broadband, Garage Door Opener, Sauna, Center Island, Pantry
Heating Forced Air
Cooling Central Air
Flooring Ceramic Tile, Stone, Wood
Fireplaces Number 2
Fireplaces Type Bath, Gas Log, Living Room
Fireplace true
Window Features Low-Emissivity Windows,Screens,Insulated Windows
Appliance Humidifier, Iron Water FIlter, Built in Oven, Dishwasher, Disposal, Dryer, Microwave, Oven, Range, Refrigerator, Washer, Water Softener Owned
Exterior
Parking Features Attached
Garage Spaces 2.0
Utilities Available Phone Available, Natural Gas Available, Electricity Available, Cable Available, Cable Connected
Amenities Available Beach Area
Waterfront Description Lake
View Y/N No
Roof Type Composition
Street Surface Paved
Porch Deck, Patio
Garage Yes
Building
Lot Description Level
Story 1
Sewer Septic Tank
Water Well
Architectural Style Traditional
Structure Type HardiPlank Type
New Construction No
Schools
School District Grand Haven
Others
Tax ID 701104122015
Acceptable Financing Cash, Conventional
Listing Terms Cash, Conventional
Read Less
Want to know what your home might be worth? Contact us for a FREE valuation!

Our team is ready to help you sell your home for the highest possible price ASAP
Bought with Coldwell Banker Woodland Schmidt







