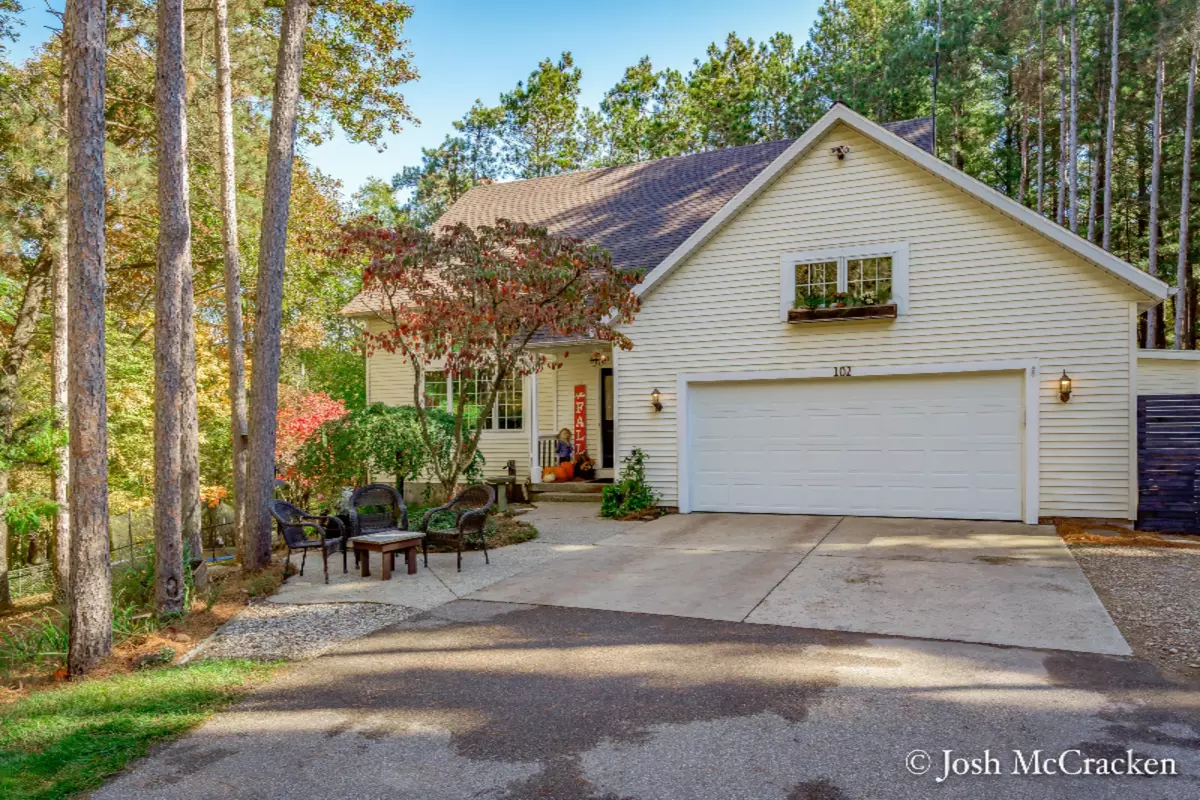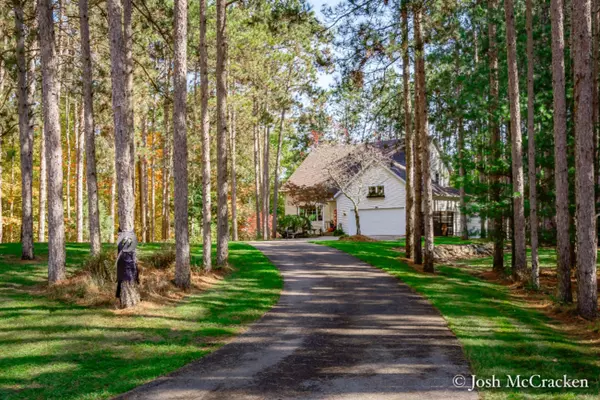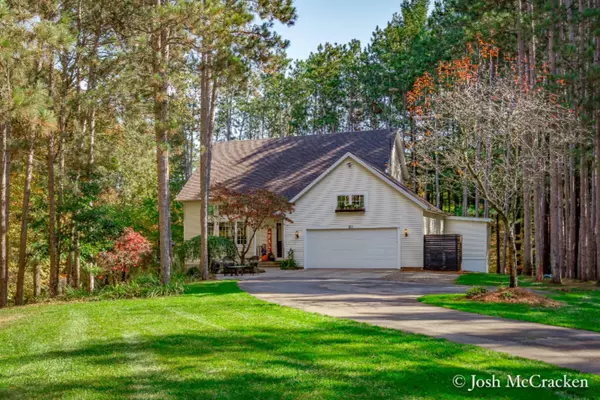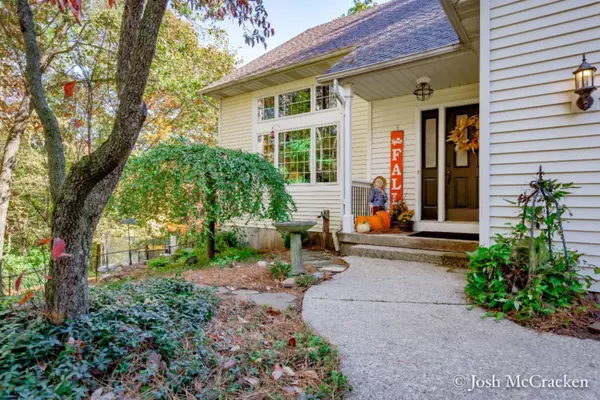$385,000
$368,000
4.6%For more information regarding the value of a property, please contact us for a free consultation.
102 Sagamore SE Trail Lowell, MI 49331
5 Beds
4 Baths
3,166 SqFt
Key Details
Sold Price $385,000
Property Type Single Family Home
Sub Type Single Family Residence
Listing Status Sold
Purchase Type For Sale
Square Footage 3,166 sqft
Price per Sqft $121
Municipality Vergennes Twp
MLS Listing ID 20043292
Sold Date 11/17/20
Style Traditional
Bedrooms 5
Full Baths 3
Half Baths 1
HOA Fees $40/mo
HOA Y/N true
Originating Board Michigan Regional Information Center (MichRIC)
Year Built 1994
Annual Tax Amount $3,346
Tax Year 2020
Lot Size 1.800 Acres
Acres 1.8
Lot Dimensions 240 x 335
Property Description
Nestled along a peaceful private drive just outside of town, you'll find this absolutely stunning 5 bedroom 3.5 bath Lowell home. A rare find in a sought-after area, every inch of this 3000+ square foot home was meticulously and purposefully crafted. Conveniently situated just a few minutes north of Lowell and a quick 15 minute drive from downtown Ada, this home is a must-see for everyone. Once inside, you'll notice how each detail and on-trend design decision was intended to create a warm and inviting environment as well as optimize your view and enjoyment of the serene, wooded, 1.8 acre yard. Year-round entertaining will be effortless in a thoughtfully designed and recently updated kitchen and open-concept main living space. Large, magnificent windows invite the beauty of the outdoors right into the heart of the home and a spacious, wrap-around back deck and fenced in backyard, makes for a child and pet-friendly space for all. Upstairs, you'll find three bedrooms and on the main floor, you'll enjoy a stunning master suite that includes a bathroom with heated floors as well as an invaluable attached office/nursery space. The walk-out basement completes the interior of the home with an additional bedroom, cozy family room, and full bath.
Outside amenities include underground sprinkling, a storage shed, and a patio and hot tub.
The kind of place that has that certain something that makes a house feel like a home, this is where you and your loved ones will be gathering and creating memories for years to come.
Offers will be held until Monday, 10/19 at 7pm. Large, magnificent windows invite the beauty of the outdoors right into the heart of the home and a spacious, wrap-around back deck and fenced in backyard, makes for a child and pet-friendly space for all. Upstairs, you'll find three bedrooms and on the main floor, you'll enjoy a stunning master suite that includes a bathroom with heated floors as well as an invaluable attached office/nursery space. The walk-out basement completes the interior of the home with an additional bedroom, cozy family room, and full bath.
Outside amenities include underground sprinkling, a storage shed, and a patio and hot tub.
The kind of place that has that certain something that makes a house feel like a home, this is where you and your loved ones will be gathering and creating memories for years to come.
Offers will be held until Monday, 10/19 at 7pm.
Location
State MI
County Kent
Area Grand Rapids - G
Direction Vergennes E to Flat River N to Sagamore Trail
Rooms
Other Rooms Shed(s)
Basement Walk Out
Interior
Interior Features Garage Door Opener, Water Softener/Owned
Heating Heat Pump, Forced Air, Natural Gas
Cooling Central Air
Fireplace false
Appliance Dryer, Washer, Dishwasher, Range, Refrigerator
Exterior
Parking Features Attached, Paved
Garage Spaces 2.0
Utilities Available Broadband, Natural Gas Connected
View Y/N No
Street Surface Paved
Garage Yes
Building
Lot Description Wooded
Story 2
Sewer Septic System
Water Well
Architectural Style Traditional
New Construction No
Schools
School District Lowell
Others
HOA Fee Include Snow Removal
Tax ID 411625409026
Acceptable Financing Cash, FHA, VA Loan, Conventional
Listing Terms Cash, FHA, VA Loan, Conventional
Read Less
Want to know what your home might be worth? Contact us for a FREE valuation!

Our team is ready to help you sell your home for the highest possible price ASAP






