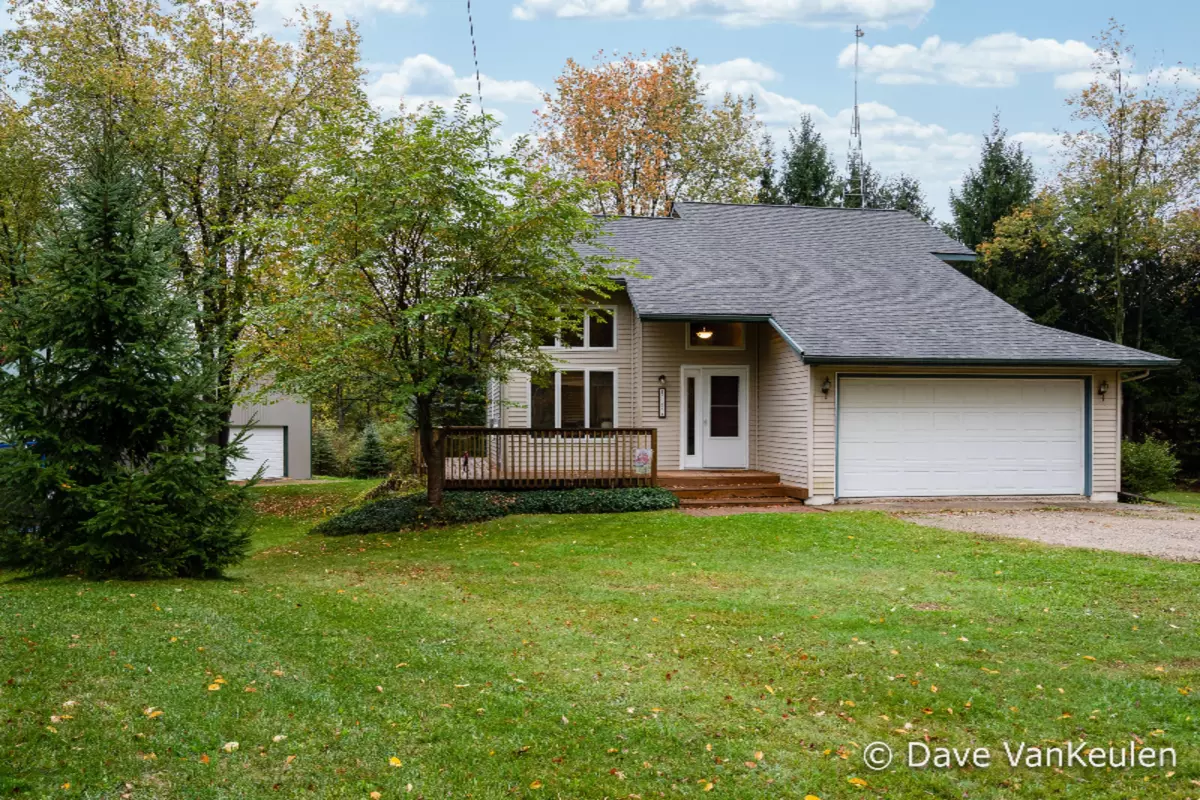$260,000
$264,900
1.8%For more information regarding the value of a property, please contact us for a free consultation.
10297 Marble Creek Drive Lowell, MI 49331
3 Beds
2 Baths
1,937 SqFt
Key Details
Sold Price $260,000
Property Type Single Family Home
Sub Type Single Family Residence
Listing Status Sold
Purchase Type For Sale
Square Footage 1,937 sqft
Price per Sqft $134
Municipality Keene Twp
MLS Listing ID 20040713
Sold Date 11/20/20
Style Traditional
Bedrooms 3
Full Baths 2
HOA Y/N true
Originating Board Michigan Regional Information Center (MichRIC)
Year Built 1994
Annual Tax Amount $2,088
Tax Year 2020
Lot Size 1.094 Acres
Acres 1.09
Lot Dimensions 173 x 200
Property Description
This stunning 3 bedroom, 2 full-bath home is move-in ready and perfect for anyone looking for serene country and a beautiful corner of the world to call home. New roof and updated water heater/furnace. An expansive vaulted ceiling graces the front entrance and living space, with an open-concept floorplan leading to the dining and kitchen areas. Hardwood flooring and a gas fireplace make the living area warm and cozy. The main-level master bedroom suite features french doors to the large back deck. Upstairs, two bedrooms, a full bath, and plenty of closet space await. Downstairs features a finished bonus living space and ample storage.
A brand-new 30'x45' pole barn built in 2020 features scissor joists for added interior height and a bonus overhead door for large campers/equipment
Location
State MI
County Ionia
Area Grand Rapids - G
Direction From Sayles Rd, N on Marble Rd, W on Marble Creek Dr.
Rooms
Other Rooms Pole Barn
Basement Daylight, Other, Full
Interior
Interior Features Ceiling Fans, Garage Door Opener, Laminate Floor, LP Tank Rented, Water Softener/Owned, Eat-in Kitchen, Pantry
Heating Propane, Forced Air
Cooling Central Air
Fireplaces Number 1
Fireplaces Type Gas Log, Living
Fireplace true
Window Features Insulated Windows
Appliance Dryer, Washer, Dishwasher, Microwave, Range, Refrigerator
Exterior
Parking Features Attached
Garage Spaces 2.0
View Y/N No
Roof Type Composition
Street Surface Unimproved
Garage Yes
Building
Lot Description Wooded, Garden
Story 2
Sewer Septic System
Water Well
Architectural Style Traditional
New Construction No
Schools
School District Lowell
Others
HOA Fee Include Snow Removal
Tax ID 070017000011006
Acceptable Financing Cash, Conventional
Listing Terms Cash, Conventional
Read Less
Want to know what your home might be worth? Contact us for a FREE valuation!

Our team is ready to help you sell your home for the highest possible price ASAP






