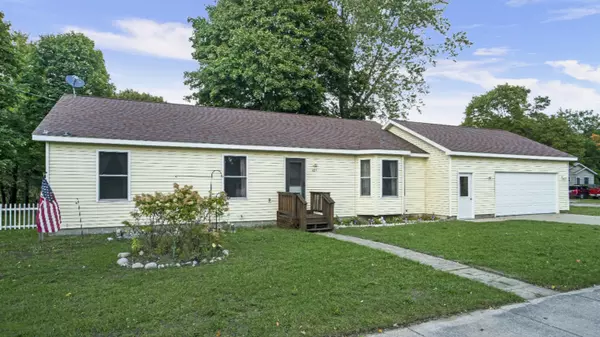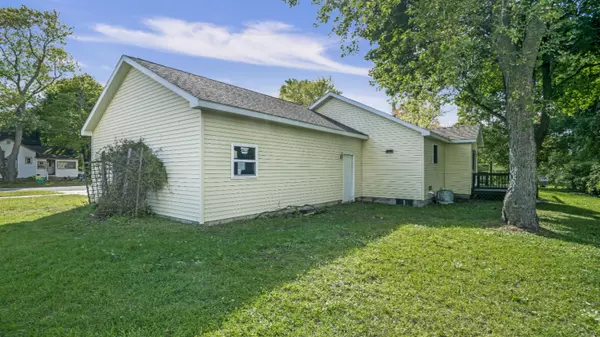$177,400
$167,400
6.0%For more information regarding the value of a property, please contact us for a free consultation.
804 Walnut St Street Cadillac, MI 49601
3 Beds
2 Baths
1,480 SqFt
Key Details
Sold Price $177,400
Property Type Single Family Home
Sub Type Single Family Residence
Listing Status Sold
Purchase Type For Sale
Square Footage 1,480 sqft
Price per Sqft $119
Municipality Cadillac
MLS Listing ID 20041535
Sold Date 12/04/20
Style Ranch
Bedrooms 3
Full Baths 2
Originating Board Michigan Regional Information Center (MichRIC)
Year Built 2002
Annual Tax Amount $2,236
Tax Year 2020
Lot Size 10,890 Sqft
Acres 0.25
Lot Dimensions 60x90
Property Description
Great location and great condition...and at a great price! This beautiful modern build is turn key and ready for its next owner. This 3 bed 2 bath ranch home has been freshly painted, sports new carpeting, and is in overall excellent condition. In addition to the attached 2 car garage, this ranch home sits on a full basement (Poured walls and high ceilings) that offers great additional storage and living space potential. The kitchen opens out to a deck overlooking a roomy and private backyard, and the driveway is just a few minutes from downtown, the hospital, and the lakeshore! Call today for more information on this beautiful home, or set up your own personal tour!
Location
State MI
County Wexford
Area Paul Bunyan - P
Direction From Chestnut Street N on Boon, E on Walnut to property
Rooms
Basement Full
Interior
Heating Forced Air, Natural Gas
Fireplace false
Window Features Insulated Windows
Exterior
Parking Features Attached
Garage Spaces 2.0
Utilities Available Electricity Connected, Natural Gas Connected, Telephone Line, Public Water, Public Sewer, Cable Connected
View Y/N No
Roof Type Composition
Garage Yes
Building
Lot Description Sidewalk
Story 1
Sewer Public Sewer
Water Public
Architectural Style Ranch
New Construction No
Schools
School District Cadillac
Others
Tax ID 100520008800
Acceptable Financing Cash, FHA, VA Loan, Rural Development, MSHDA, Conventional
Listing Terms Cash, FHA, VA Loan, Rural Development, MSHDA, Conventional
Read Less
Want to know what your home might be worth? Contact us for a FREE valuation!

Our team is ready to help you sell your home for the highest possible price ASAP






