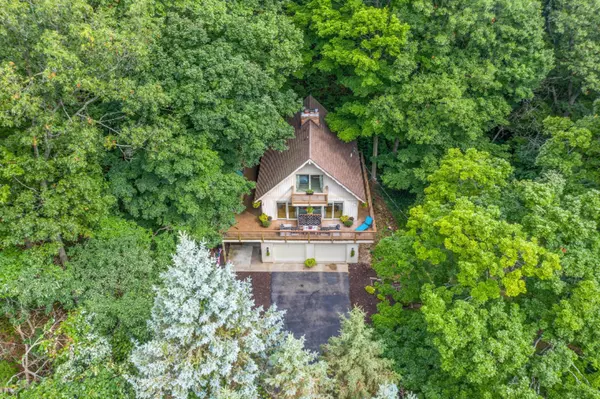$419,000
For more information regarding the value of a property, please contact us for a free consultation.
17277 Wood Drift Drive West Olive, MI 49460
3 Beds
3 Baths
1,332 SqFt
Key Details
Property Type Single Family Home
Sub Type Single Family Residence
Listing Status Sold
Purchase Type For Sale
Square Footage 1,332 sqft
Price per Sqft $319
Municipality Port Sheldon Twp
MLS Listing ID 20037906
Sold Date 10/15/20
Style Chalet
Bedrooms 3
Full Baths 3
HOA Fees $8/ann
HOA Y/N true
Year Built 1978
Annual Tax Amount $3,966
Tax Year 2020
Lot Size 0.480 Acres
Acres 0.48
Lot Dimensions 100 x 205.3 x 99.86 x 209.58
Property Sub-Type Single Family Residence
Property Description
Vacation starts today! Escape and enjoy that peaceful easy feeling surrounded by nature! This private retreat with Lake Michigan access and viewing platform offers sleeping quarters that are separated between 3 levels. The mid floor features a designer kitchen and great room with expansive wrap around outdoor living spaces. Interior space expansion opportunities are available in the climate controlled garage area.
Location
State MI
County Ottawa
Area Holland/Saugatuck - H
Direction Lakeshore Dr. S. past Beach House Restaurant to Wood Drift Dr. W. to address.
Rooms
Basement Walk-Out Access
Interior
Heating Forced Air
Cooling Central Air
Flooring Wood
Fireplaces Number 2
Fireplaces Type Living Room, Primary Bedroom
Fireplace true
Appliance Dishwasher, Range, Refrigerator, Water Softener Owned
Exterior
Parking Features Attached
Garage Spaces 2.0
Amenities Available Beach Area
Waterfront Description Lake
View Y/N No
Roof Type Composition
Porch Deck
Garage Yes
Building
Lot Description Wooded
Story 3
Sewer Septic Tank
Water Well
Architectural Style Chalet
Structure Type Wood Siding
New Construction No
Schools
School District West Ottawa
Others
HOA Fee Include Other
Tax ID 701121345010
Acceptable Financing Cash, FHA, VA Loan, Conventional
Listing Terms Cash, FHA, VA Loan, Conventional
Read Less
Want to know what your home might be worth? Contact us for a FREE valuation!

Our team is ready to help you sell your home for the highest possible price ASAP
Bought with West Edge Real Estate







