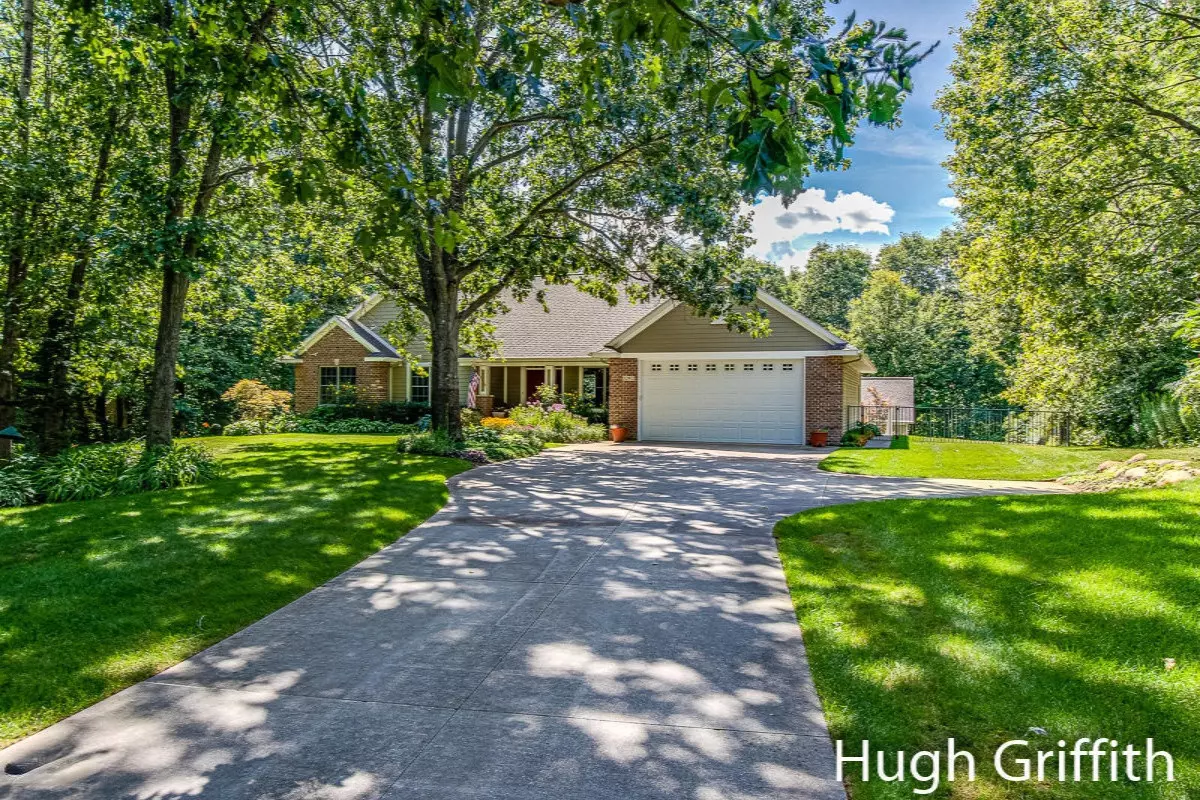$552,000
$525,000
5.1%For more information regarding the value of a property, please contact us for a free consultation.
12912 Oak Highland Drive Lowell, MI 49331
4 Beds
4 Baths
4,400 SqFt
Key Details
Sold Price $552,000
Property Type Single Family Home
Sub Type Single Family Residence
Listing Status Sold
Purchase Type For Sale
Square Footage 4,400 sqft
Price per Sqft $125
Municipality Lowell Twp
MLS Listing ID 20034715
Sold Date 09/15/20
Style Ranch
Bedrooms 4
Full Baths 3
Half Baths 1
HOA Y/N true
Originating Board Michigan Regional Information Center (MichRIC)
Year Built 2003
Annual Tax Amount $5,165
Tax Year 2020
Lot Size 2.300 Acres
Acres 2.3
Lot Dimensions 156x633x188x756
Property Description
Meticulously maintained and stunning updates in this ranch-style walkout on 2.3 acres in the Lowell School District. With 4400 sq. ft. of living space, it includes 4 bedrooms, 3 full and 1-1/2 bathrooms. A spacious living area has a floor-to-ceiling stone fireplace w/raised hearth and oversized windows overlooking the property. A well-appointed kitchen includes stainless appliances, center island w/granite, pantry and ample cabinetry. Adjacent to the kitchen is a den/study or a formal dining room. An owner's suite, 2 additional bedrooms, bath, 1/2 bath and mudroom with lockers complete the main level. The backyard is a luxury oasis with in-ground pool, hot tub and pool house. There is a covered living space with fireplace and eating area perfect for entertaining. If you're looking for the best, your search ends here. There is a spacious 3-stall tandem garage with attached cabinetry. A house generator and an attached gun safe also remain. A gorgeous lower level with exquisite finishes offers the best, both in design as well as function. There is an enormous living area, a billiard space and massive flat screen TV with components. Moveable panels offer flexibility for a variety of needs. It currently defines a home gym. The kitchen has beautiful appliances and spacious eating area. Oh yeah...don't forget the beer tap! A full bath, large bedroom and impressive storage complete the lower level. For buyers unwilling to compromise, you won't be disappointed.
Location
State MI
County Kent
Area Grand Rapids - G
Direction I96 to Exit 50 (HWY 50), north toward Lowell to Oak Highland Drive, to home
Rooms
Basement Walk Out
Interior
Interior Features Ceiling Fans, Garage Door Opener, Generator, Hot Tub Spa, Humidifier, Laminate Floor, Water Softener/Owned, Wet Bar, Whirlpool Tub, Wood Floor, Kitchen Island, Eat-in Kitchen, Pantry
Heating Forced Air, Natural Gas
Cooling Central Air
Fireplaces Number 1
Fireplaces Type Gas Log, Living
Fireplace true
Window Features Window Treatments
Appliance Disposal, Dishwasher, Microwave, Range, Refrigerator
Exterior
Parking Features Attached, Paved
Garage Spaces 3.0
Pool Outdoor/Inground
Utilities Available Telephone Line, Cable Connected, Natural Gas Connected
Amenities Available Other
View Y/N No
Roof Type Composition
Street Surface Paved
Garage Yes
Building
Lot Description Wooded
Story 1
Sewer Septic System
Water Well
Architectural Style Ranch
New Construction No
Schools
School District Lowell
Others
Tax ID 412011302011
Acceptable Financing Cash, Conventional
Listing Terms Cash, Conventional
Read Less
Want to know what your home might be worth? Contact us for a FREE valuation!

Our team is ready to help you sell your home for the highest possible price ASAP






