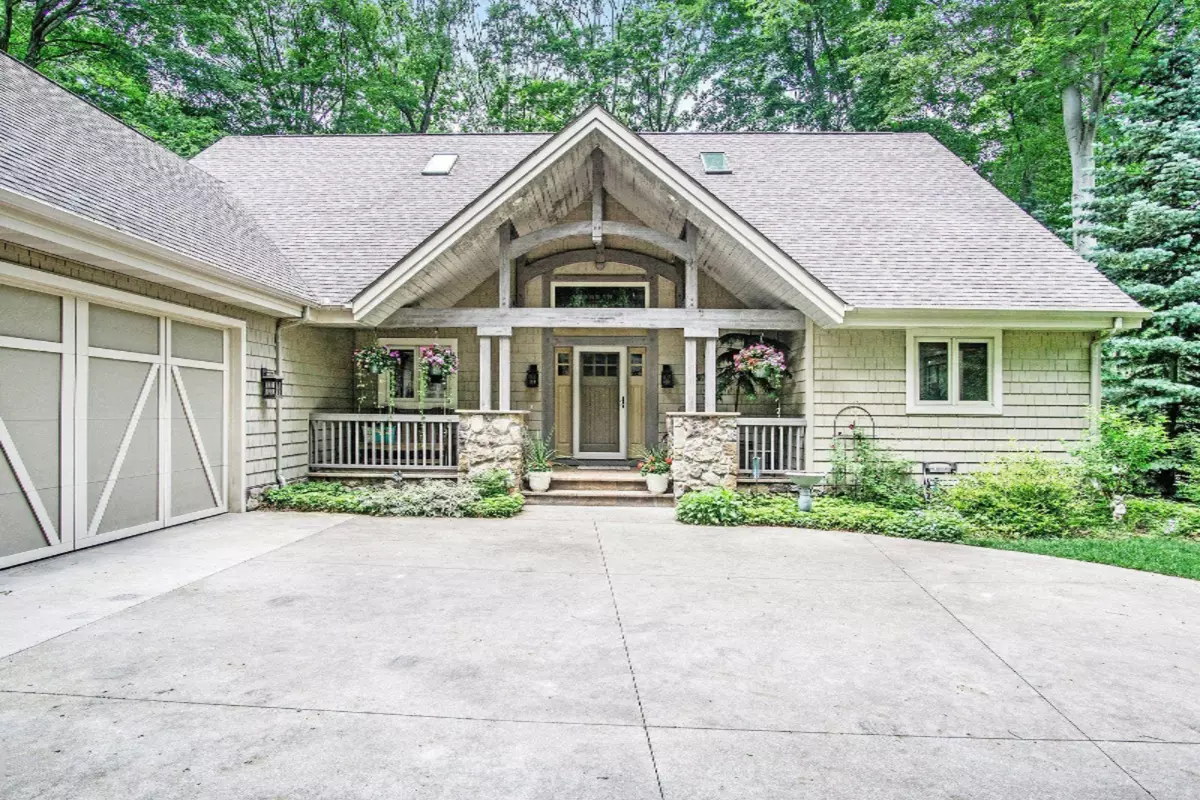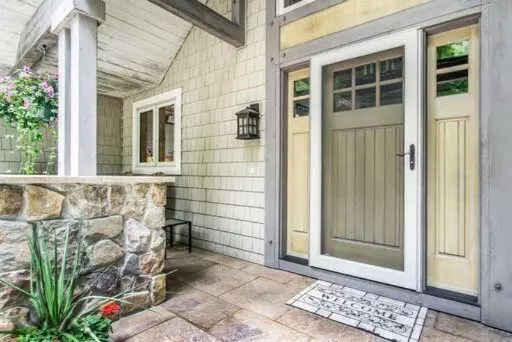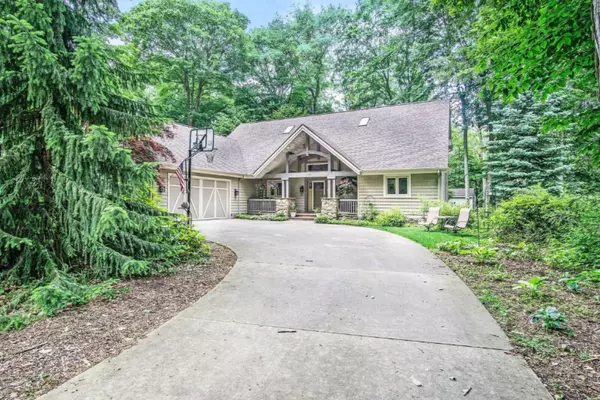$452,500
$469,000
3.5%For more information regarding the value of a property, please contact us for a free consultation.
17597 Duneside Drive Grand Haven, MI 49417
4 Beds
3 Baths
2,527 SqFt
Key Details
Sold Price $452,500
Property Type Single Family Home
Sub Type Single Family Residence
Listing Status Sold
Purchase Type For Sale
Square Footage 2,527 sqft
Price per Sqft $179
Municipality Grand Haven Twp
MLS Listing ID 19029665
Sold Date 01/30/20
Style Traditional
Bedrooms 4
Full Baths 2
Half Baths 1
Originating Board Michigan Regional Information Center (MichRIC)
Year Built 2004
Annual Tax Amount $6,341
Tax Year 2019
Lot Size 0.420 Acres
Acres 0.42
Lot Dimensions 120 x 190
Property Description
Immediate occupancy! This beautiful home is a must see! Natural beauty and exceptional location makes this spectacular home the one you've been looking for! Situated in the dunes on a quiet cul de sac, you are just a short walk to Rosy Mound Beach.
Many upgrades have been completed by the current owners including refinishing the existing floors to match the new custom white oak beveled plank wood flooring, a new high capacity tankless water heater, as well as the addition of another detached garage, and new skylights in the two story living area. You'll love the newly updated kitchen cabinets and the walk in butler's pantry, and the dining area that opens to the private back yard and patio for easy entertaining.
This home features 2x6 walls and insulated concrete form basement, where there is plenty room to expand the living space! You'll love the newly updated kitchen cabinets and the walk in butler's pantry, and the dining area that opens to the private back yard and patio for easy entertaining.
This home features 2x6 walls and insulated concrete form basement, where there is plenty room to expand the living space!
Location
State MI
County Ottawa
Area North Ottawa County - N
Direction US-31 to Hayes, West to Lakeshore, South to Duneside, West to home
Body of Water Lake Michigan
Rooms
Basement Full
Interior
Interior Features Ceiling Fans, Garage Door Opener, Wood Floor, Kitchen Island, Pantry
Heating Forced Air, Natural Gas
Cooling Central Air
Fireplaces Number 1
Fireplaces Type Living
Fireplace true
Window Features Skylight(s),Screens,Insulated Windows
Appliance Dishwasher, Microwave, Oven, Range, Refrigerator
Exterior
Exterior Feature Patio
Parking Features Attached, Paved
Garage Spaces 3.0
Utilities Available Public Water Available, Natural Gas Available, Electric Available, Cable Available, Natural Gas Connected
Waterfront Description Public Access 1 Mile or Less
View Y/N No
Street Surface Paved
Garage Yes
Building
Lot Description Wooded, Cul-De-Sac
Story 2
Sewer Septic System
Water Public
Architectural Style Traditional
Structure Type Vinyl Siding
New Construction No
Schools
School District Grand Haven
Others
Tax ID 700709101005
Acceptable Financing Cash, VA Loan, Conventional
Listing Terms Cash, VA Loan, Conventional
Read Less
Want to know what your home might be worth? Contact us for a FREE valuation!

Our team is ready to help you sell your home for the highest possible price ASAP






