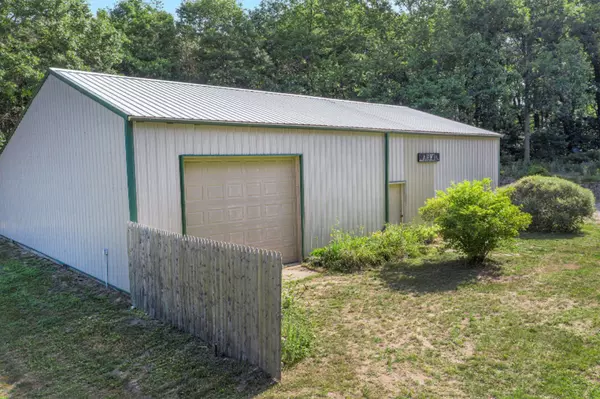$349,900
For more information regarding the value of a property, please contact us for a free consultation.
12346 152nd Avenue West Olive, MI 49460
4 Beds
2 Baths
1,300 SqFt
Key Details
Property Type Single Family Home
Sub Type Single Family Residence
Listing Status Sold
Purchase Type For Sale
Square Footage 1,300 sqft
Price per Sqft $288
Municipality Grand Haven Twp
MLS Listing ID 20030090
Sold Date 09/17/20
Style Cape Cod
Bedrooms 4
Full Baths 2
Year Built 1996
Annual Tax Amount $2,920
Tax Year 2019
Lot Size 10.000 Acres
Acres 10.0
Lot Dimensions 66x292x175x1733x241
Property Sub-Type Single Family Residence
Property Description
Take advantage of this rare opportunity for 10 acres of privacy with convenience of Holland and Grand Haven just minutes away! The 52x56 Pole Barn including water and electricity has three garage doors (slider measuring 15')! Need more storage? The 26x48 four stall tandem garage with heat and water will do the trick! Remodeled kitchen features custom concrete counter tops, stainless appliances, and tile floor! The stone chimney fireplace, hardwood flooring, and over-sized windows allow lots of natural light, creating the perfect atmosphere anytime of the year! Upgraded master suite includes a bonus loft area, remodeled bathroom with tile shower and Amish handcrafted wood ceiling. The lower level walkout features a second fireplace, living room and easy access to the fourth bedroom (currently being utilized as a home office. Sitting by the fire-pit, on the 18x13 deck or in the hot tub you'll love the peaceful surroundings and wildlife this property provides. (currently being utilized as a home office. Sitting by the fire-pit, on the 18x13 deck or in the hot tub you'll love the peaceful surroundings and wildlife this property provides.
Location
State MI
County Ottawa
Area North Ottawa County - N
Direction Lake Michigan Drive to 144th St. N to Lincoln, W to 152nd St, S to Home, OR U.S.31 S of Grand Haven to Lincoln St, E to 152nd st, S to Home
Rooms
Other Rooms Pole Barn
Basement Walk-Out Access
Interior
Interior Features Garage Door Opener, Hot Tub Spa
Heating Forced Air
Cooling Central Air
Flooring Wood
Fireplaces Number 2
Fireplaces Type Family Room, Living Room
Fireplace true
Appliance Dishwasher, Dryer, Microwave, Range, Refrigerator, Washer
Exterior
Parking Features Tandem, Detached
Garage Spaces 4.0
Utilities Available Phone Available, Electricity Available, Phone Connected
View Y/N No
Roof Type Composition
Street Surface Unimproved
Porch Deck, Porch(es)
Garage Yes
Building
Lot Description Wooded
Story 2
Sewer Septic Tank
Water Well
Architectural Style Cape Cod
Structure Type Stone,Vinyl Siding
New Construction No
Schools
School District Grand Haven
Others
Tax ID 700713300017
Acceptable Financing Cash, FHA, VA Loan, Conventional
Listing Terms Cash, FHA, VA Loan, Conventional
Read Less
Want to know what your home might be worth? Contact us for a FREE valuation!

Our team is ready to help you sell your home for the highest possible price ASAP
Bought with RE/MAX Lakeshore







