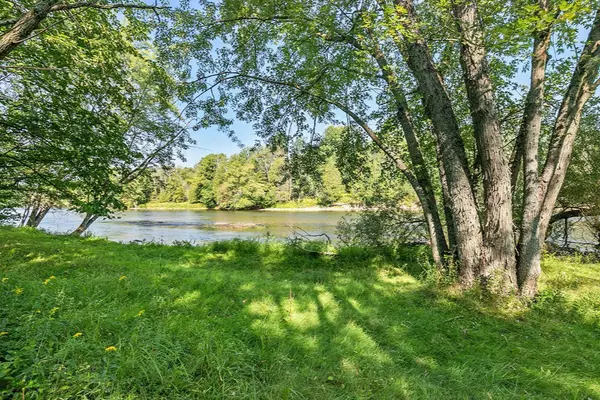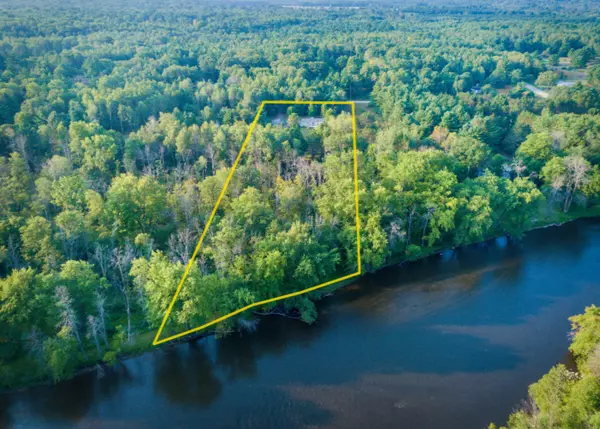$190,400
$189,900
0.3%For more information regarding the value of a property, please contact us for a free consultation.
20370 Indian Drive Paris, MI 49338
3 Beds
2 Baths
1,404 SqFt
Key Details
Sold Price $190,400
Property Type Single Family Home
Sub Type Single Family Residence
Listing Status Sold
Purchase Type For Sale
Square Footage 1,404 sqft
Price per Sqft $135
Municipality Green Twp
MLS Listing ID 20035774
Sold Date 10/01/20
Style Ranch
Bedrooms 3
Full Baths 2
Originating Board Michigan Regional Information Center (MichRIC)
Year Built 2001
Annual Tax Amount $1,153
Tax Year 2020
Lot Size 4.452 Acres
Acres 4.45
Lot Dimensions 315x750x183x913
Property Description
FIRST TIME ON THE MARKET! Looking for a very well kept home located on the Muskegon River with acreage? Welcome home to 20370 Indian Drive. This home has so much to offer! The interior features 3 bedrooms, 2 bathrooms, spacious breezeway, beautiful stone fireplace, built in kitchen island with an abundance of counter and cupboard space, main level master with en-suite and walk in closet, and main level laundry. The exterior features 315 ft of water frontage on the Muskegon River and comes with an enormous yard! Almost 4.5 acres! Also, there is a huge attached 30x40 garage with a bonus tool room,14x32 outbuilding with 14ft ceilings, and spacious front and back decks. Many upgrades have been done to the home including the water heater, flooring, roof, and skylights! Come take a tour today:)
Location
State MI
County Mecosta
Area West Central - W
Direction From Northland Drive, Turn E on Hoover, mNorth onto 205, E onto Indian, home on N side of Road
Body of Water Muskegon River
Rooms
Basement Crawl Space
Interior
Heating Forced Air, Natural Gas
Cooling Central Air
Fireplaces Number 1
Fireplace true
Exterior
Parking Features Attached
Garage Spaces 2.0
Waterfront Description Private Frontage
View Y/N No
Roof Type Composition
Garage Yes
Building
Story 1
Sewer Septic System
Water Well
Architectural Style Ranch
New Construction No
Schools
School District Big Rapids
Others
Tax ID 5401052031000
Acceptable Financing Cash, FHA, VA Loan, Rural Development, MSHDA, Conventional
Listing Terms Cash, FHA, VA Loan, Rural Development, MSHDA, Conventional
Read Less
Want to know what your home might be worth? Contact us for a FREE valuation!

Our team is ready to help you sell your home for the highest possible price ASAP






