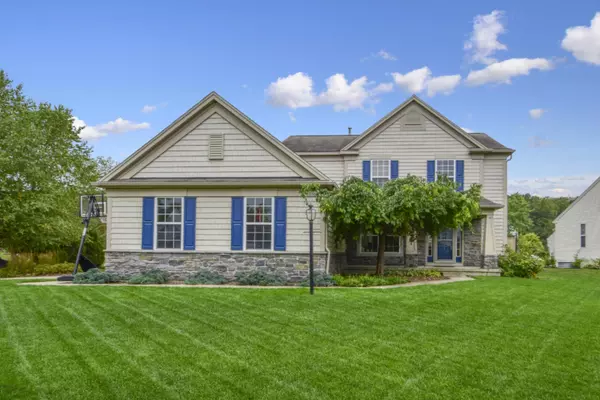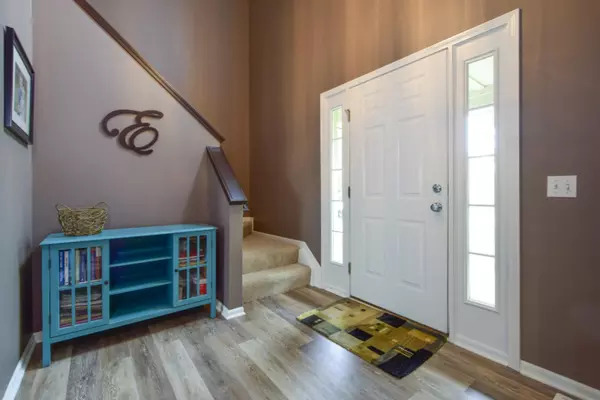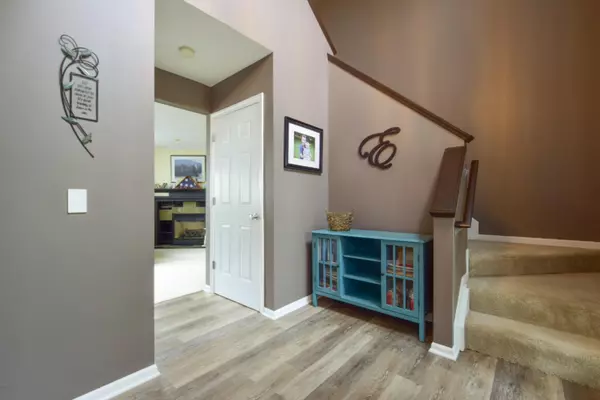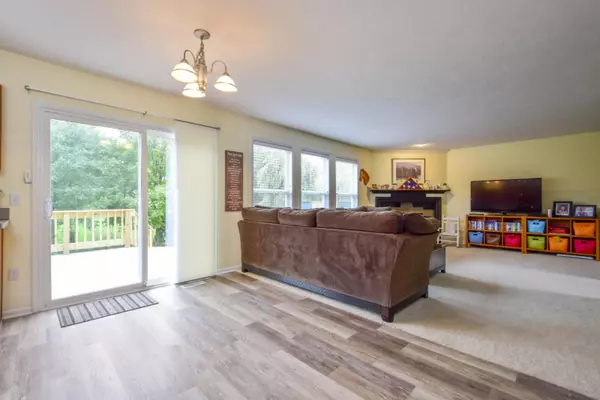$253,500
$257,000
1.4%For more information regarding the value of a property, please contact us for a free consultation.
2076 Black Mountain SE Drive Caledonia, MI 49316
3 Beds
3 Baths
1,872 SqFt
Key Details
Sold Price $253,500
Property Type Single Family Home
Sub Type Single Family Residence
Listing Status Sold
Purchase Type For Sale
Square Footage 1,872 sqft
Price per Sqft $135
Municipality Gaines Twp
MLS Listing ID 19048513
Sold Date 10/29/19
Style Craftsman
Bedrooms 3
Full Baths 2
Half Baths 1
HOA Fees $17/ann
HOA Y/N true
Originating Board Michigan Regional Information Center (MichRIC)
Year Built 2004
Annual Tax Amount $2,561
Tax Year 2019
Lot Size 10,720 Sqft
Acres 0.25
Lot Dimensions 80 x 134
Property Description
Be sure to check out this beautiful 2-Story home in this highly desirable Crystal Springs neighborhood. New flooring in Kitchen, Dining Area & entry& new interior paint making this home move-in ready! Kitchen has Island, pantry and includes appliances. The dining area leads out to a large deck and the living area features a gas fireplace. You'll love the convenience of having a mudroom and main floor laundry off garage. Upstairs, you'll find 3 spacious bedrooms. The master bedroom has a full bath with double sinks, separate tub, shower and walk-in closet. The lower daylight basement is plumbed for a bathroom and is ready to finish for additional living space. The backyard has border trees and is easy to maintain with the underground sprinkling. Convenient location close to M-6!!
Location
State MI
County Kent
Area Grand Rapids - G
Direction 68th St to Cornerstone Dr, left to Eaststone St, left to Crystal Stone Dr - on corner of Black Mountain & Crystal Stone (driveway is on Crystal Stone).
Rooms
Basement Daylight, Other
Interior
Interior Features Garage Door Opener, Kitchen Island, Pantry
Heating Forced Air, Natural Gas
Cooling Central Air
Fireplaces Number 1
Fireplaces Type Living
Fireplace true
Appliance Disposal, Dishwasher, Microwave, Oven, Range, Refrigerator
Exterior
Parking Features Attached, Paved
Garage Spaces 2.0
Utilities Available Cable Connected, Telephone Line, Natural Gas Connected
Amenities Available Playground
View Y/N No
Roof Type Composition
Street Surface Paved
Garage Yes
Building
Story 2
Sewer Public Sewer
Water Public
Architectural Style Craftsman
New Construction No
Schools
School District Kentwood
Others
Tax ID 412209410007
Acceptable Financing Cash, FHA, VA Loan, Conventional
Listing Terms Cash, FHA, VA Loan, Conventional
Read Less
Want to know what your home might be worth? Contact us for a FREE valuation!

Our team is ready to help you sell your home for the highest possible price ASAP






