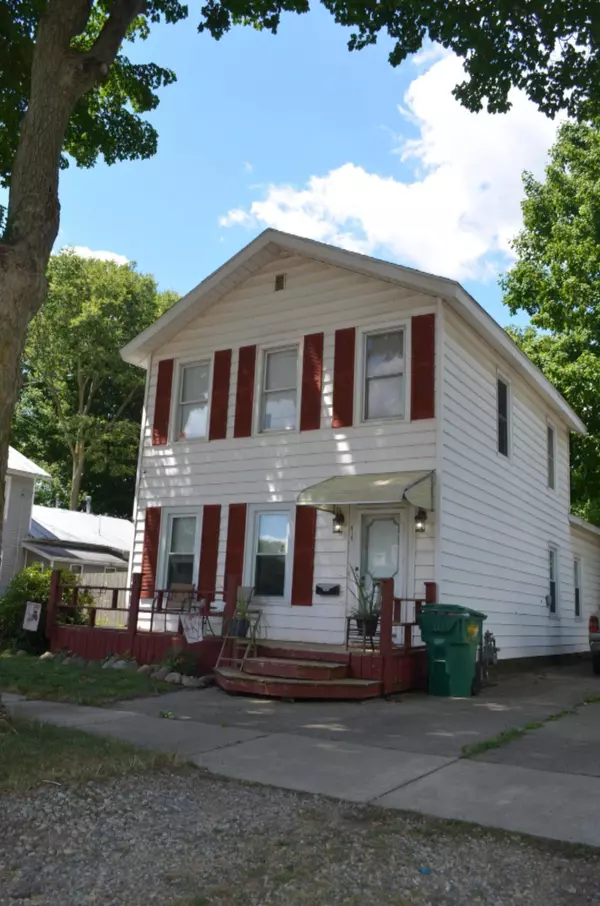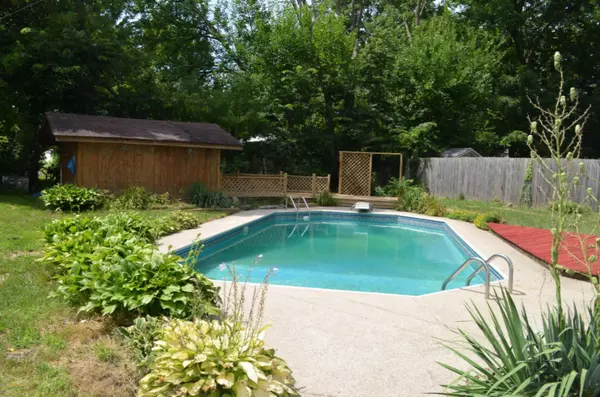$149,900
$149,900
For more information regarding the value of a property, please contact us for a free consultation.
414 West Street Three Rivers, MI 49093
3 Beds
2 Baths
1,720 SqFt
Key Details
Sold Price $149,900
Property Type Single Family Home
Sub Type Single Family Residence
Listing Status Sold
Purchase Type For Sale
Square Footage 1,720 sqft
Price per Sqft $87
Municipality Three Rivers City
MLS Listing ID 20030038
Sold Date 09/25/20
Style Traditional
Bedrooms 3
Full Baths 2
HOA Y/N true
Originating Board Michigan Regional Information Center (MichRIC)
Year Built 1930
Annual Tax Amount $2,129
Tax Year 2019
Lot Size 8,712 Sqft
Acres 0.2
Lot Dimensions 66X132
Property Description
Beat the heat this summer, with a sparkling pool & terrific yard for entertaining! Multiple decks/patio, pool house & enough yard for games/pets! The 3 season patio room also offers so a lot of potential...a tranquil retreat ( with french doors) right off the master suite or a recreational area with an alternative entrance! Home features a warm and inviting living room as you enter the home, and flows nicely into the EXTRA large dining area. This dining area also makes a great work space for a computer, reading area, etc. The kitchen features ample counter space, a breakfast bar area & lots of cabinets for all your storage needs. Home features a large main floor Master Bedroom as well as a main floor laundry room. Brand new roof in 2020! for lots of storage. for lots of storage.
Location
State MI
County St. Joseph
Area St. Joseph County - J
Direction North Main St, west on Bennett St. and North on West St.
Rooms
Other Rooms Shed(s)
Basement Michigan Basement, Partial
Interior
Interior Features Ceiling Fans, Water Softener/Owned, Eat-in Kitchen, Pantry
Heating Forced Air, Natural Gas
Cooling Window Unit(s)
Fireplace false
Window Features Replacement
Appliance Dryer, Washer, Dishwasher, Microwave, Oven, Range, Refrigerator
Exterior
Parking Features Paved
Pool Outdoor/Inground
Utilities Available Electricity Connected, Natural Gas Connected, Cable Connected, Public Sewer
Amenities Available Other
View Y/N No
Roof Type Composition
Street Surface Paved
Garage No
Building
Story 2
Sewer Public Sewer
Water Public
Architectural Style Traditional
New Construction No
Schools
School District Three Rivers
Others
Tax ID 7505114514500
Acceptable Financing Cash, FHA, VA Loan, Rural Development, MSHDA, Conventional
Listing Terms Cash, FHA, VA Loan, Rural Development, MSHDA, Conventional
Read Less
Want to know what your home might be worth? Contact us for a FREE valuation!

Our team is ready to help you sell your home for the highest possible price ASAP






