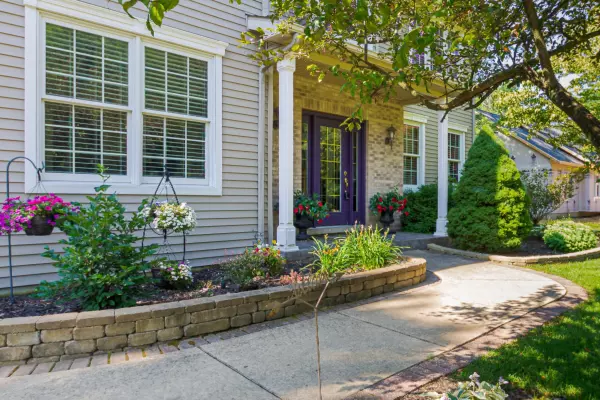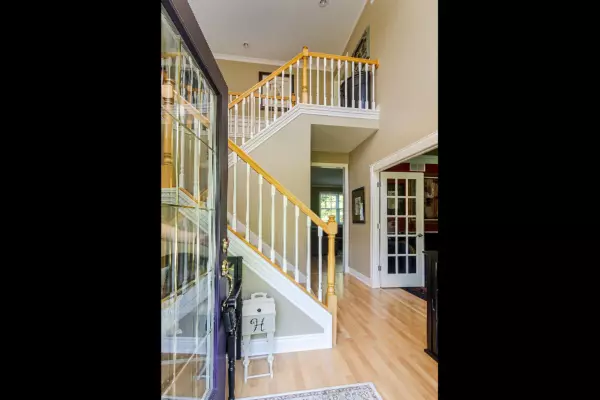$297,900
$297,900
For more information regarding the value of a property, please contact us for a free consultation.
17095 Taft Drive Three Rivers, MI 49093
6 Beds
4 Baths
2,806 SqFt
Key Details
Sold Price $297,900
Property Type Single Family Home
Sub Type Single Family Residence
Listing Status Sold
Purchase Type For Sale
Square Footage 2,806 sqft
Price per Sqft $106
Municipality Lockport Twp
MLS Listing ID 20029614
Sold Date 08/31/20
Style Traditional
Bedrooms 6
Full Baths 3
Half Baths 1
Originating Board Michigan Regional Information Center (MichRIC)
Year Built 2003
Annual Tax Amount $2,468
Tax Year 2020
Lot Size 0.500 Acres
Acres 0.5
Lot Dimensions 117x188
Property Description
Incredible opportunity to own this executive style home that sits in the affluent, Hidden Manor neighborhood. This luxurious 6 bedroom, 3.5 bath is custom built from 2003 and has undergone a complete renovation in the last few years. The grand entrance welcomes you with soaring ceilings and views of the upper level. The main level has a semi-opened concept with a large kitchen, tons of custom maple cabinetry, a great deal of counter space, center island w/ bar, pantry and a stainless appliance package. The open living and dining area greets you with a warming gas fireplace. A main level office/den, and sitting/game room finish off the main.There are Huge windows throughout to provide natural lighting and sensational views. The upper level boasts the sophisticated master-suite, with a private bath, tile shower, jet soaking tub and a huge walk-in closet! 4 additional bedrooms and a full bath are included on the upper. The finished lower level provides another living/game/rec area, full bath, 6th bedroom, exercise/laundry and mechanical room. The exterior is professionally landscaped with a gorgeous pergola, stomped brick patio, waterfall and much, much more! This home is constructed and remodeled with the best quality imaginable. Too much to list, must see! private bath, tile shower, jet soaking tub and a huge walk-in closet! 4 additional bedrooms and a full bath are included on the upper. The finished lower level provides another living/game/rec area, full bath, 6th bedroom, exercise/laundry and mechanical room. The exterior is professionally landscaped with a gorgeous pergola, stomped brick patio, waterfall and much, much more! This home is constructed and remodeled with the best quality imaginable. Too much to list, must see!
Location
State MI
County St. Joseph
Area St. Joseph County - J
Direction From Buckhorn Rd, W on Mocassin, N on Buffalo, W on Navajo, N on Truman, W on Taft
Rooms
Other Rooms Shed(s)
Basement Full
Interior
Interior Features Pantry
Heating Forced Air, Natural Gas
Cooling Central Air
Fireplaces Number 1
Fireplaces Type Gas Log, Living
Fireplace true
Window Features Low Emissivity Windows
Appliance Dryer, Washer, Dishwasher, Microwave, Range, Refrigerator
Exterior
Parking Features Attached, Concrete, Driveway
Garage Spaces 3.0
Utilities Available Electricity Connected, Natural Gas Connected
View Y/N No
Roof Type Composition
Garage Yes
Building
Story 2
Sewer Septic System
Water Public
Architectural Style Traditional
New Construction No
Schools
School District Three Rivers
Others
Tax ID 7500912501500
Acceptable Financing Cash, Conventional
Listing Terms Cash, Conventional
Read Less
Want to know what your home might be worth? Contact us for a FREE valuation!

Our team is ready to help you sell your home for the highest possible price ASAP






