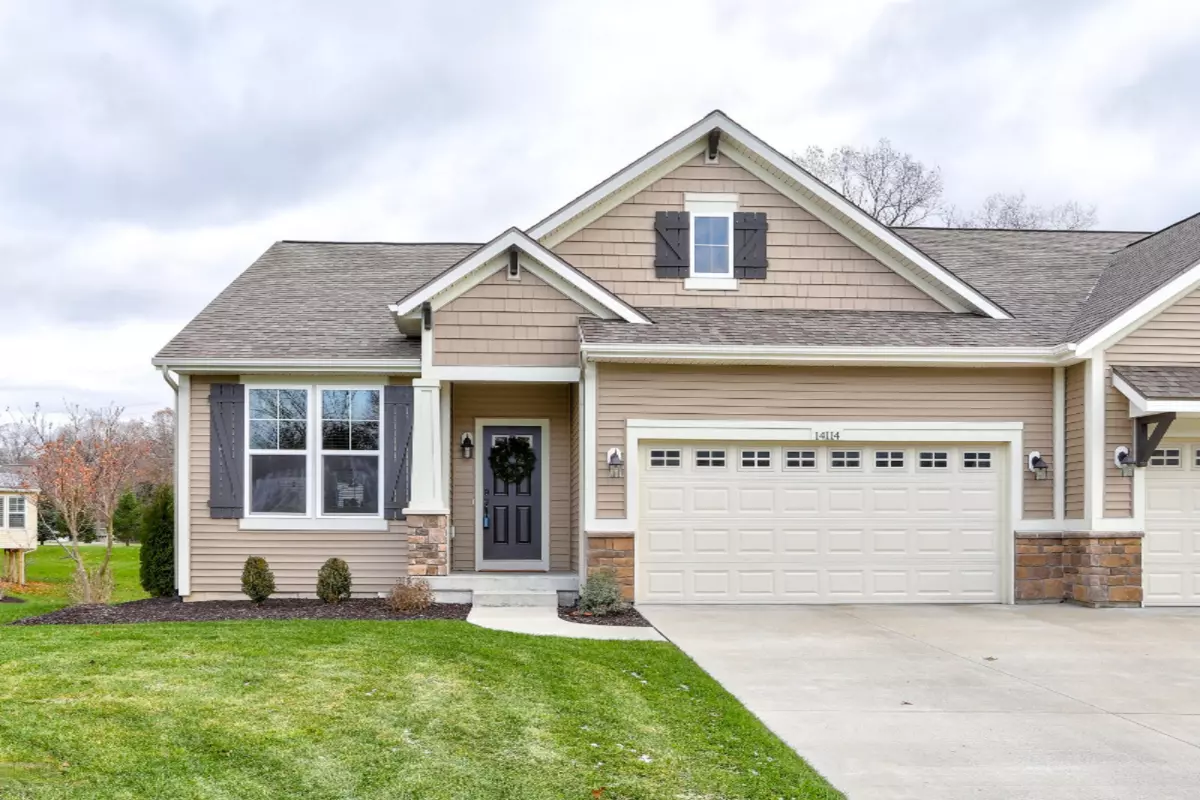$319,900
For more information regarding the value of a property, please contact us for a free consultation.
14114 Landon Lane Grand Haven, MI 49417
3 Beds
3 Baths
1,501 SqFt
Key Details
Property Type Condo
Sub Type Condominium
Listing Status Sold
Purchase Type For Sale
Square Footage 1,501 sqft
Price per Sqft $209
Municipality Grand Haven Twp
MLS Listing ID 19057470
Sold Date 03/04/20
Style Ranch
Bedrooms 3
Full Baths 2
Half Baths 1
HOA Fees $300/mo
HOA Y/N true
Year Built 2017
Annual Tax Amount $4,400
Tax Year 2019
Property Sub-Type Condominium
Property Description
LOCATED IN SOUGHT AFTER BIGNELL RIDGE CONDOMINIUMS IN GRAND HAVEN TOWNSHIP, YOU WILL FIND THIS STUNNING CONTEMPORARY CONDO FEATURING 3 BEDROOMS AND 2 ½ BATHS WITH OVER 2,200 SQ FT. As you walk in you will notice the hardwood flooring throughout, soaring ceilings, and a conveniently open floor plan. The gourmet kitchen showcases high-end stainless-steel appliances, custom cabinetry, quartz countertops, and a island snack bar measuring over 7 ft. Entertaining is a breeze with additional dining area, and 4 season room with custom ceiling and wood beams with slider to the deck. Enjoy Maintenance free living with Main level Master Suite with walk-in closet, double sinks and laundry room with folding counter. The lower level features a spacious family room with pool table, additional bedroom and and full bath, and plenty of room for expansion or storage space! Additional amenities include a 2-stall attached garage and office that could be a 3rd bedroom! Call today for a private tour!
Location
State MI
County Ottawa
Area North Ottawa County - N
Direction West on Groesbeck to Landon Lane; South to cul-de-sac
Rooms
Basement Daylight
Interior
Interior Features Ceiling Fan(s), Garage Door Opener, Humidifier, Wood Floor, Kitchen Island, Pantry
Heating Forced Air
Cooling Central Air
Fireplace false
Window Features Low-Emissivity Windows,Window Treatments
Exterior
Exterior Feature Deck(s)
Parking Features Attached
Garage Spaces 2.0
Utilities Available Natural Gas Available, Cable Available
View Y/N No
Street Surface Paved
Garage Yes
Building
Lot Description Cul-De-Sac
Story 1
Sewer Public Sewer
Water Public
Architectural Style Ranch
Structure Type Stone,Vinyl Siding
New Construction No
Schools
School District Grand Haven
Others
HOA Fee Include Water,Trash,Snow Removal,Sewer,Lawn/Yard Care
Tax ID 700702282016
Acceptable Financing Cash, Conventional
Listing Terms Cash, Conventional
Read Less
Want to know what your home might be worth? Contact us for a FREE valuation!

Our team is ready to help you sell your home for the highest possible price ASAP







