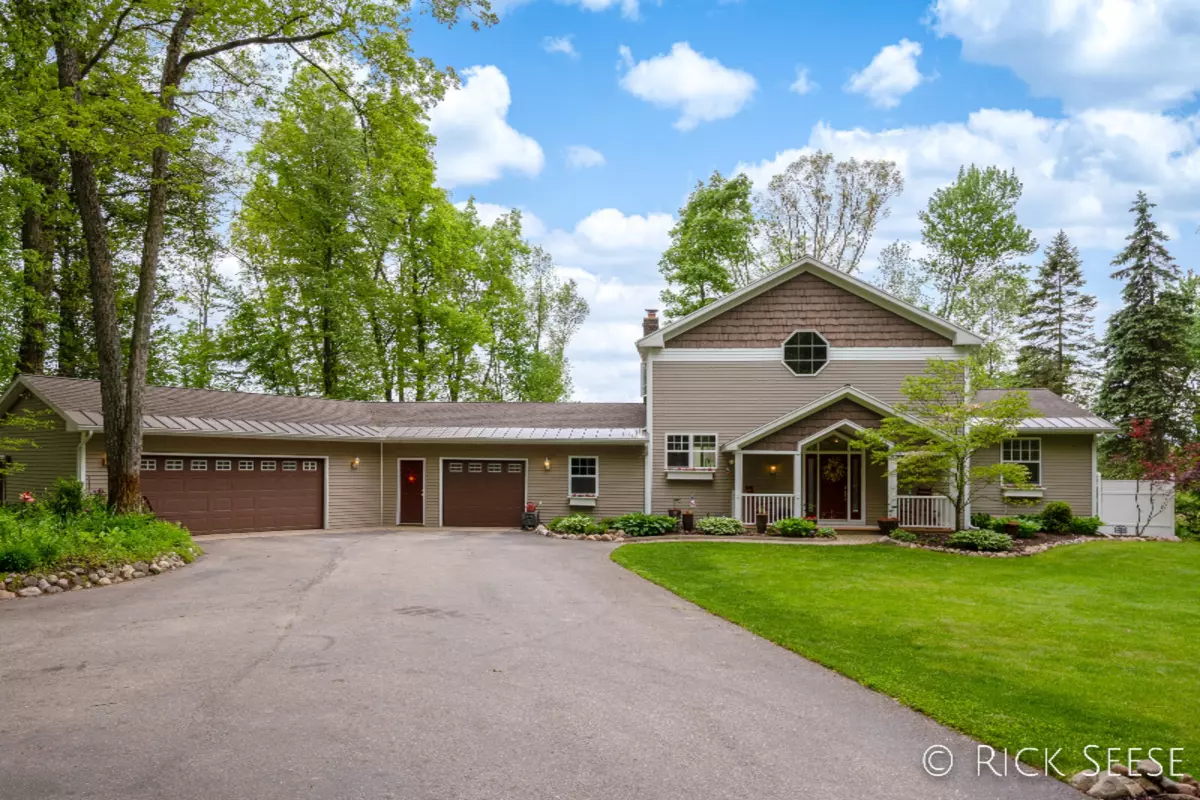$442,500
$449,000
1.4%For more information regarding the value of a property, please contact us for a free consultation.
10300 Downes NE Street Lowell, MI 49331
4 Beds
4 Baths
3,592 SqFt
Key Details
Sold Price $442,500
Property Type Single Family Home
Sub Type Single Family Residence
Listing Status Sold
Purchase Type For Sale
Square Footage 3,592 sqft
Price per Sqft $123
Municipality Vergennes Twp
MLS Listing ID 20020078
Sold Date 08/18/20
Style Contemporary
Bedrooms 4
Full Baths 4
Originating Board Michigan Regional Information Center (MichRIC)
Year Built 1975
Annual Tax Amount $3,870
Tax Year 2000
Lot Size 4.860 Acres
Acres 4.86
Lot Dimensions 435 x 486
Property Description
4.86 acre private wooded setting, loaded with wildlife and an abundance of quiet. Totally updated w/4 bedrooms, 4 full baths & open living area w/majestic 19' ceilings. The granite kitchen includes all appliances w/Jenn-Air range & large WI pantry. The adjacent mud room is large and laundry room is spacious. There are 2 large fireplaces (fieldstone and brick). 3 bedrooms are full suites. The MBR suite is huge w/large bath/spacious 2 sink marble vanity, whirlpool + shower and a massive WI closet. There is a bonus ''main floor man-cave'' home office/work-out room. Additional amenities include family/rec room w/wet bar, lightening fast Vergennes Broadband fiber, generator wired, extensive landscaping with 8 zone/42 head sprinkling. Excellent Lowell Schools! VIRTUAL TOUR Available!
Location
State MI
County Kent
Area Grand Rapids - G
Direction North off Bailey Dr on Parnell to Downes St., west to home.
Rooms
Basement Daylight, Walk Out
Interior
Interior Features Ceiling Fans, Ceramic Floor, Garage Door Opener, Guest Quarters, Humidifier, Security System, Water Softener/Owned, Wet Bar, Whirlpool Tub, Wood Floor, Pantry
Heating Propane, Forced Air
Cooling Central Air
Fireplaces Number 2
Fireplaces Type Wood Burning, Living, Family
Fireplace true
Window Features Skylight(s), Bay/Bow
Appliance Dryer, Washer, Disposal, Dishwasher, Microwave, Range, Refrigerator
Exterior
Parking Features Attached, Asphalt, Driveway, Paved
Garage Spaces 3.0
Utilities Available Cable Connected, Broadband
View Y/N No
Roof Type Composition, Metal
Street Surface Unimproved
Garage Yes
Building
Lot Description Wooded
Story 3
Sewer Septic System
Water Well
Architectural Style Contemporary
New Construction No
Schools
School District Lowell
Others
Tax ID 411618400009
Acceptable Financing Cash, Conventional
Listing Terms Cash, Conventional
Read Less
Want to know what your home might be worth? Contact us for a FREE valuation!

Our team is ready to help you sell your home for the highest possible price ASAP






