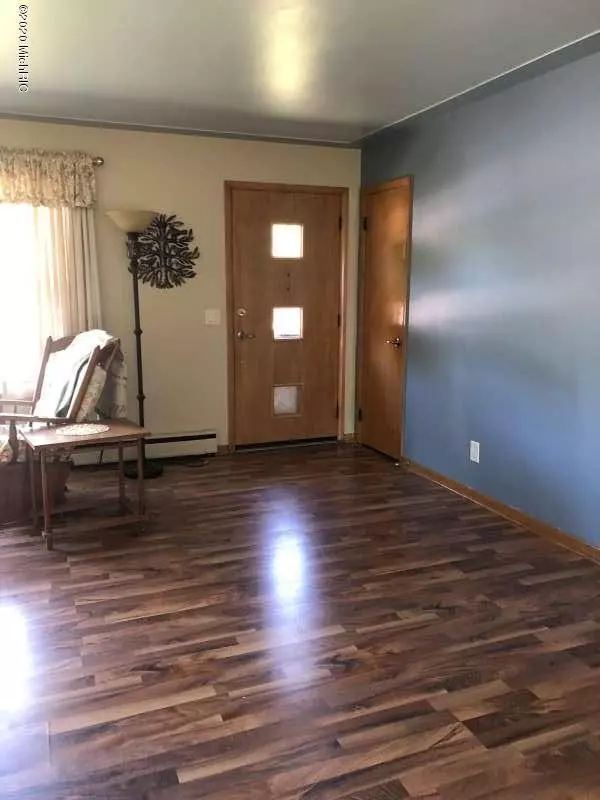$195,000
$199,500
2.3%For more information regarding the value of a property, please contact us for a free consultation.
5080 Hillview Drive Norton Shores, MI 49441
4 Beds
3 Baths
2,258 SqFt
Key Details
Sold Price $195,000
Property Type Single Family Home
Sub Type Single Family Residence
Listing Status Sold
Purchase Type For Sale
Square Footage 2,258 sqft
Price per Sqft $86
Municipality Norton Shores City
MLS Listing ID 20022520
Sold Date 08/10/20
Style Ranch
Bedrooms 4
Full Baths 2
Half Baths 1
Originating Board Michigan Regional Information Center (MichRIC)
Year Built 1958
Annual Tax Amount $2,900
Tax Year 2020
Lot Size 0.440 Acres
Acres 0.44
Lot Dimensions 199x188
Property Description
You'll want to see this 4 bedroom 2.5 bath home on a quiet street in Norton Shores. It sits on almost a half acre that has beautiful trees and is totally fenced in. Open floor plan and to top it off, it is handicap accessible with no steps to enter the house, wide hallways, and levered handles for easy opening. There is a large deck off the master bedroom and the dining area. Two fireplaces to enjoy on those cold winter nights also. Close to Hoffmaster State Park and easy access to shopping and highways. Check the list attached for updates in the document section. This one won't last long.
Location
State MI
County Muskegon
Area Muskegon County - M
Direction Henry St South to Hendrick Rd, West to Davis then South to Hillview. Can also be accessed from Porter Rd.
Rooms
Basement Full
Interior
Interior Features Ceiling Fans, Ceramic Floor, Garage Door Opener, Humidifier, Eat-in Kitchen, Pantry
Heating Hot Water, Natural Gas
Cooling Central Air
Fireplaces Number 2
Fireplaces Type Wood Burning, Rec Room, Living
Fireplace true
Window Features Replacement, Low Emissivity Windows, Window Treatments
Appliance Dryer, Washer, Dishwasher, Range, Refrigerator
Exterior
Parking Features Attached, Paved
Garage Spaces 2.0
Utilities Available Electricity Connected, Telephone Line, Natural Gas Connected, Cable Connected, Public Sewer
View Y/N No
Topography {Level=true}
Street Surface Paved
Handicap Access 36 Inch Entrance Door, 36' or + Hallway, Accessible Mn Flr Bedroom, Accessible Mn Flr Full Bath, Covered Entrance, Grab Bar Mn Flr Bath, Lever Door Handles, Low Threshold Shower, Accessible Entrance
Garage Yes
Building
Lot Description Corner Lot
Story 1
Sewer Public Sewer
Water Well
Architectural Style Ranch
New Construction No
Schools
School District Mona Shores
Others
Tax ID 6127371000003200
Acceptable Financing Cash, FHA, VA Loan, Conventional
Listing Terms Cash, FHA, VA Loan, Conventional
Read Less
Want to know what your home might be worth? Contact us for a FREE valuation!

Our team is ready to help you sell your home for the highest possible price ASAP






