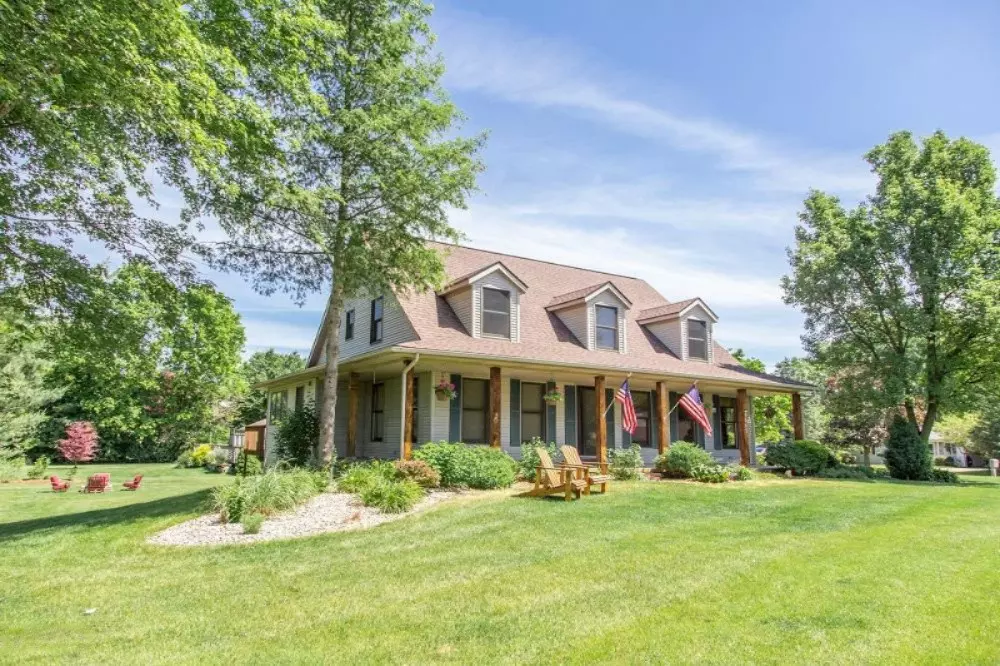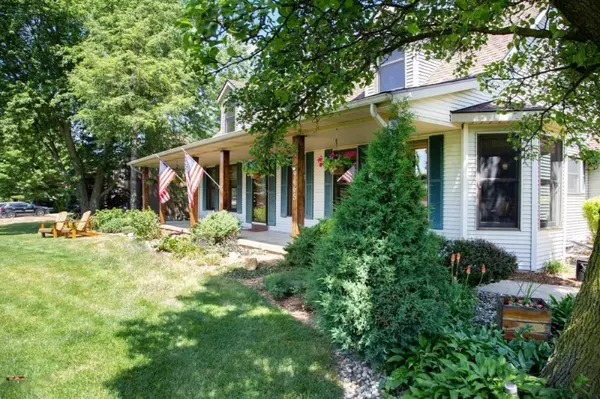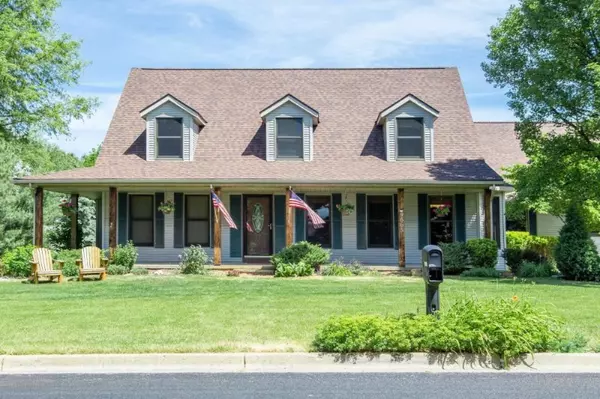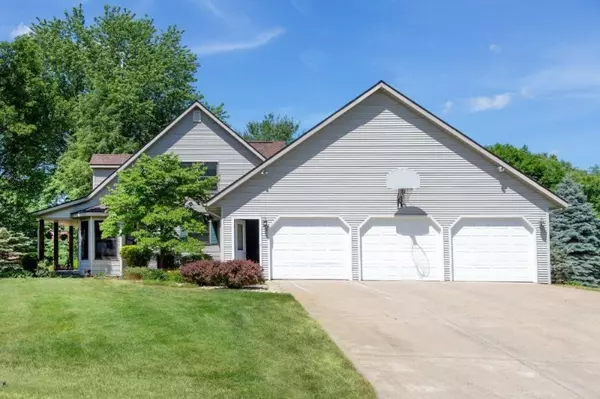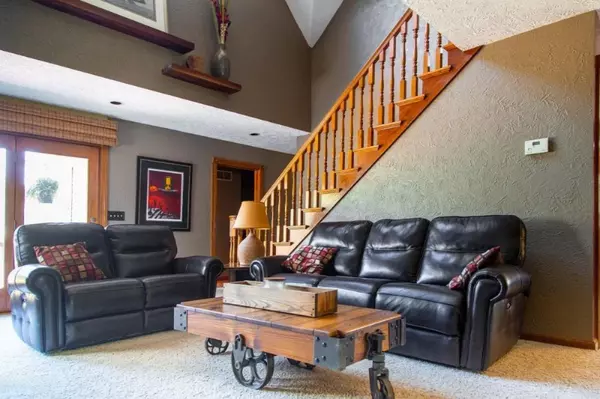$298,200
$305,000
2.2%For more information regarding the value of a property, please contact us for a free consultation.
9665 Treetop Drive Galesburg, MI 49053
5 Beds
3 Baths
2,645 SqFt
Key Details
Sold Price $298,200
Property Type Single Family Home
Sub Type Single Family Residence
Listing Status Sold
Purchase Type For Sale
Square Footage 2,645 sqft
Price per Sqft $112
Municipality Comstock Twp
MLS Listing ID 20024486
Sold Date 09/15/20
Style Cape Cod
Bedrooms 5
Full Baths 3
Year Built 1990
Annual Tax Amount $4,194
Tax Year 2020
Lot Size 0.388 Acres
Acres 0.39
Lot Dimensions 103 x 128
Property Description
Welcome to a gorgeous 4 bedroom, 3.5 bath, walkout treasure! The floor plan says ''WOW'' when entering every room! The dining area accommodates any size gathering, the kitchen is open with plenty of cabinet/counter space, the living room sports a lovely gas fireplace and sweeping cathedral ceilings. Step out to the large deck overlooking a huge backyard. The main floor is completed with a relaxing master suite, bright office off the deck, and main floor laundry. All 3 bedrooms upstairs have special space within each dormer. A walkout basement is something to behold. Look at the pics and you will want to visit this home to stake your claim with an offer! A bedroom and full bath reside here too. Add in the 3 car garage & there's nothing left to check off your wish list.
Location
State MI
County Kalamazoo
Area Greater Kalamazoo - K
Direction E G Ave to Catskill St. South to Treetop. House on NW corner
Rooms
Basement Full, Walk-Out Access
Interior
Interior Features Ceiling Fan(s), Ceramic Floor, Garage Door Opener, Satellite System, Water Softener/Rented, Wood Floor
Heating Forced Air
Cooling Central Air
Fireplaces Number 2
Fireplaces Type Gas Log, Living Room, Recreation Room
Fireplace true
Window Features Window Treatments
Appliance Oven, Dishwasher, Cooktop
Exterior
Exterior Feature Deck(s)
Parking Features Attached
Garage Spaces 3.0
View Y/N No
Street Surface Paved
Garage Yes
Building
Lot Description Corner Lot
Story 2
Sewer Septic Tank
Water Well
Architectural Style Cape Cod
Structure Type Vinyl Siding
New Construction No
Schools
School District Gull Lake
Others
Tax ID 390702202690
Acceptable Financing Cash, Conventional
Listing Terms Cash, Conventional
Read Less
Want to know what your home might be worth? Contact us for a FREE valuation!

Our team is ready to help you sell your home for the highest possible price ASAP


