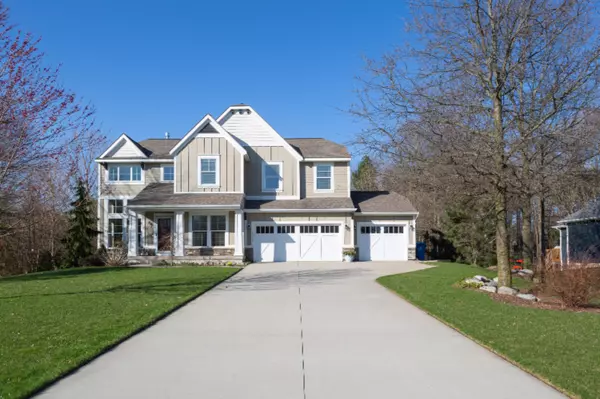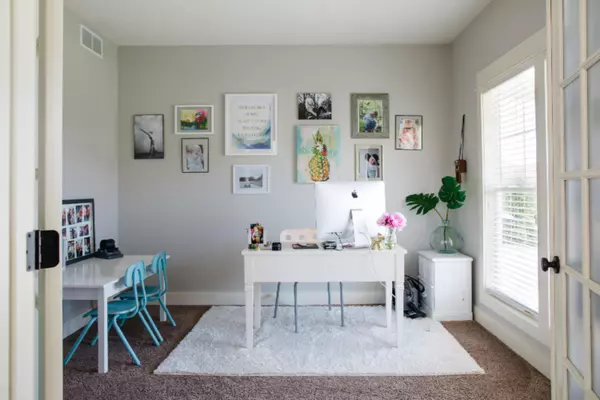$550,000
For more information regarding the value of a property, please contact us for a free consultation.
17128 Mapleridge Drive West Olive, MI 49460
5 Beds
4 Baths
2,567 SqFt
Key Details
Property Type Single Family Home
Sub Type Single Family Residence
Listing Status Sold
Purchase Type For Sale
Square Footage 2,567 sqft
Price per Sqft $202
Municipality Grand Haven Twp
MLS Listing ID 20021142
Sold Date 09/09/20
Style Contemporary
Bedrooms 5
Full Baths 3
Half Baths 1
HOA Fees $5/ann
HOA Y/N true
Year Built 2012
Annual Tax Amount $5,027
Tax Year 2019
Lot Size 0.479 Acres
Acres 0.48
Lot Dimensions 115 x 182
Property Sub-Type Single Family Residence
Property Description
Location Location Location!! Stunning Craftsman home conveniently situated between Grand Haven and Holland as well as Kirk Park on Lake Michigan with amazing trails and beach! This move in ready 5 bedroom 4 bath home featuring over 3000 sq ft of finished living space and built within ''sold out'' Lakeshore Woods! Let the soaring ceiling welcome you as you enter the front door with open airy feel and impressive natural light. Gorgeous 2 way stone fireplace separates the living and family room that flows into an expansive kitchen with custom cabinetry and granite counter tops . Spacious pantry, open dining room, private mud room , 1/2 bath and office all on main. If outdoor living is your passion then you will love the outdoor decking overlooking your private backyard complete with stone patio and built in fire pit as well as expansive yard for hours of recreation and entertaining! Upper level houses 4 bedrooms with a huge Master Suite , spa-like bathroom with soaking tub and breathtaking tiled shower! The kids will LOVE the adorable secret pass through between bedrooms in the closet! Large Laundry room also located on the upper level with all the bedrooms close! Lower level with daylight windows and custom shiplap gives a Pottery Barn feel! 5th bedroom ( double as guest room, office or exercise room) as well as full bath and ample storage will not disappoint! patio and built in fire pit as well as expansive yard for hours of recreation and entertaining! Upper level houses 4 bedrooms with a huge Master Suite , spa-like bathroom with soaking tub and breathtaking tiled shower! The kids will LOVE the adorable secret pass through between bedrooms in the closet! Large Laundry room also located on the upper level with all the bedrooms close! Lower level with daylight windows and custom shiplap gives a Pottery Barn feel! 5th bedroom ( double as guest room, office or exercise room) as well as full bath and ample storage will not disappoint!
Location
State MI
County Ottawa
Area North Ottawa County - N
Direction Lakeshore Ave. to Pierce, East on Pierce, SE onto Mapleridge.
Rooms
Basement Daylight, Full
Interior
Interior Features Eat-in Kitchen, Pantry
Heating Forced Air
Cooling Central Air
Fireplaces Type Gas Log, Living Room
Fireplace false
Window Features Screens,Insulated Windows
Appliance Dishwasher, Dryer, Microwave, Oven, Range, Refrigerator, Washer
Exterior
Parking Features Attached
Garage Spaces 3.0
Utilities Available Phone Available, Natural Gas Available, Electricity Available, Cable Available, Natural Gas Connected, Cable Connected
View Y/N No
Roof Type Composition
Porch Deck, Porch(es)
Garage Yes
Building
Story 2
Sewer Septic Tank
Water Public
Architectural Style Contemporary
Structure Type Vinyl Siding
New Construction No
Schools
School District Grand Haven
Others
HOA Fee Include Other
Tax ID 700733202011
Acceptable Financing Cash, Conventional
Listing Terms Cash, Conventional
Read Less
Want to know what your home might be worth? Contact us for a FREE valuation!

Our team is ready to help you sell your home for the highest possible price ASAP
Bought with Coldwell Banker Woodland Schmidt







