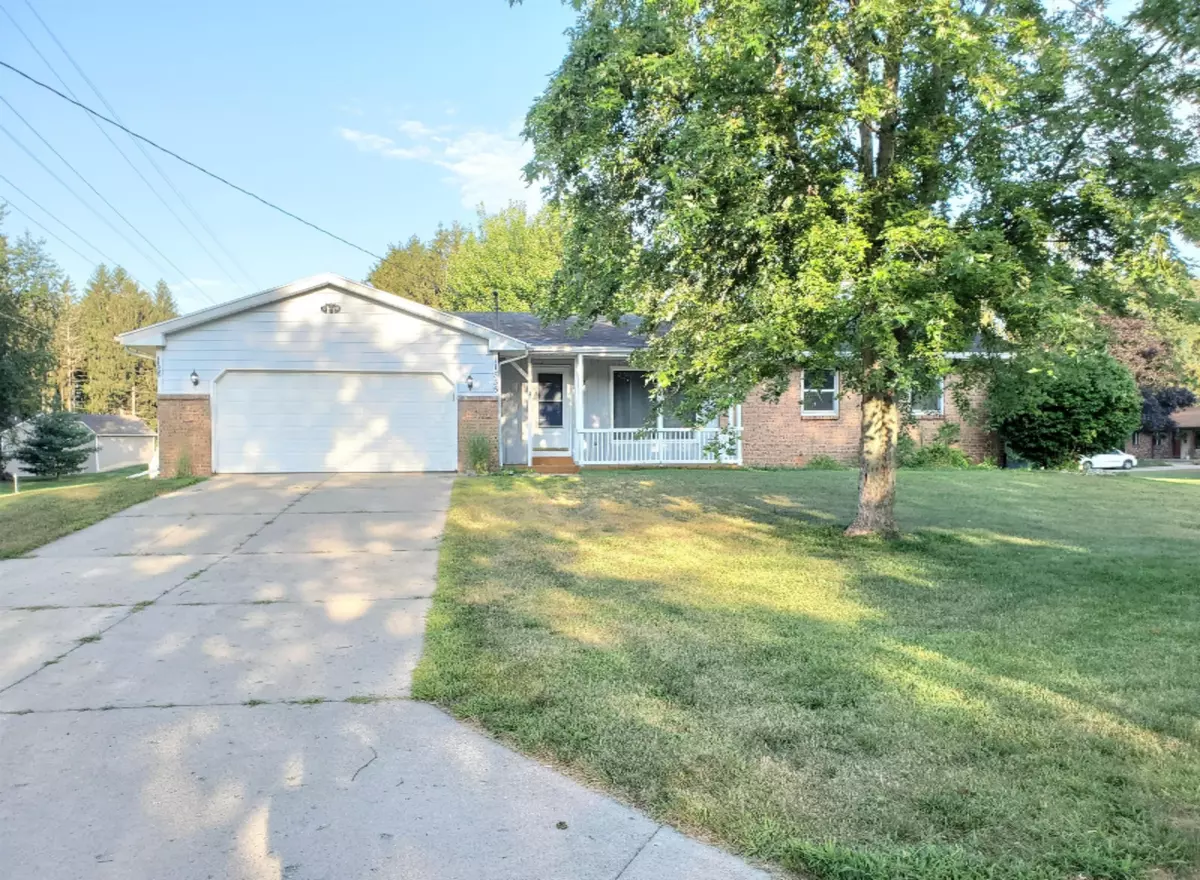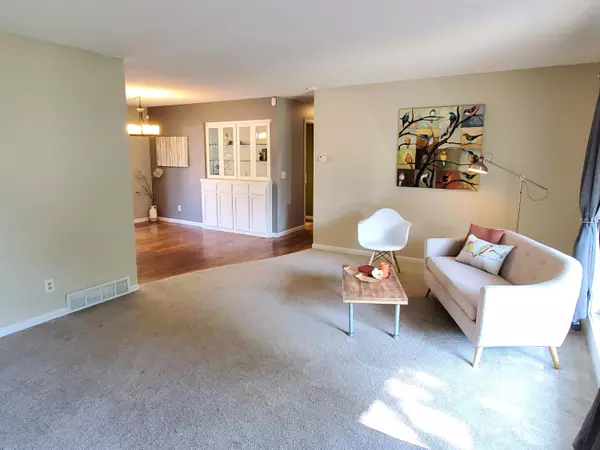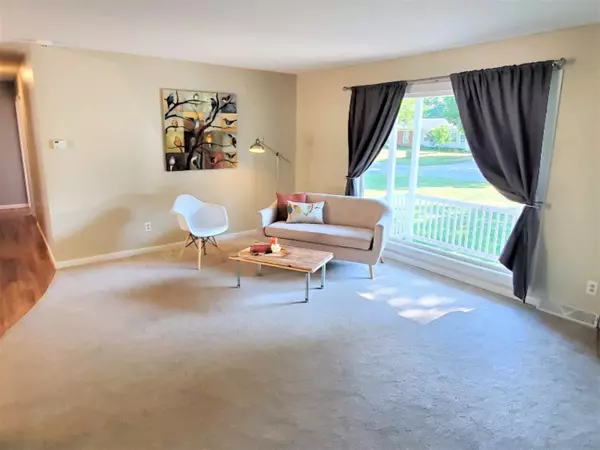$188,600
$177,000
6.6%For more information regarding the value of a property, please contact us for a free consultation.
11335 Valley View Avenue Allendale, MI 49401
3 Beds
2 Baths
1,386 SqFt
Key Details
Sold Price $188,600
Property Type Single Family Home
Sub Type Single Family Residence
Listing Status Sold
Purchase Type For Sale
Square Footage 1,386 sqft
Price per Sqft $136
Municipality Allendale Twp
MLS Listing ID 19037131
Sold Date 09/10/19
Style Ranch
Bedrooms 3
Full Baths 1
Half Baths 1
Originating Board Michigan Regional Information Center (MichRIC)
Year Built 1972
Annual Tax Amount $2,378
Tax Year 2020
Lot Size 0.317 Acres
Acres 0.32
Lot Dimensions 103.4 x 132
Property Description
Come check out this Allendale home under $200,000! This home boasts a main floor with large living room open into the dining area and kitchen. The dinning room has slider out on to the large 2-tier deck. There are 3 bedrooms with full bathroom (with lots of storage). The family room has a wonderful vaulted ceiling with wood beams and large windows overlooking the backyard. The main floor laundry room has half bath as well. The large basement has a lot of potential. Majority of the walk-out lower level has been framed, just needs some drywall and flooring to be properly finished. There is a potential 4th bedroom that is framed in as well. Backyard is fenced! Call for a private showing today!
Location
State MI
County Ottawa
Area North Ottawa County - N
Direction From 68th, go West on Lake Michigan Dr, North on Valley View to home
Rooms
Other Rooms Shed(s)
Basement Walk Out
Interior
Interior Features Wood Floor, Eat-in Kitchen, Pantry
Heating Forced Air, Natural Gas
Cooling Central Air
Fireplace false
Appliance Dryer, Washer, Dishwasher, Microwave, Oven, Refrigerator
Exterior
Parking Features Attached, Paved
Garage Spaces 2.0
Utilities Available Electricity Connected, Natural Gas Connected, Public Water, Public Sewer
View Y/N No
Roof Type Composition
Street Surface Paved
Garage Yes
Building
Story 1
Sewer Public Sewer
Water Public
Architectural Style Ranch
New Construction No
Schools
School District Allendale
Others
Tax ID 700922397018
Acceptable Financing Cash, Conventional
Listing Terms Cash, Conventional
Read Less
Want to know what your home might be worth? Contact us for a FREE valuation!

Our team is ready to help you sell your home for the highest possible price ASAP







