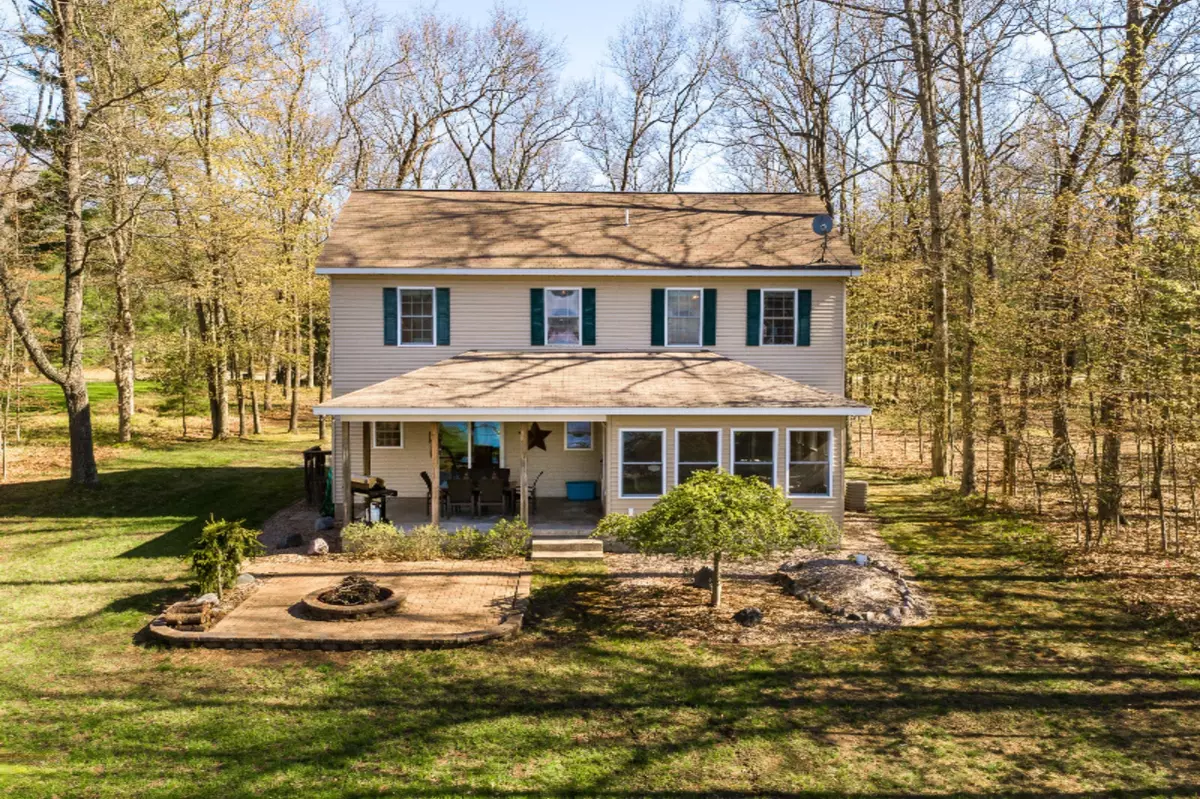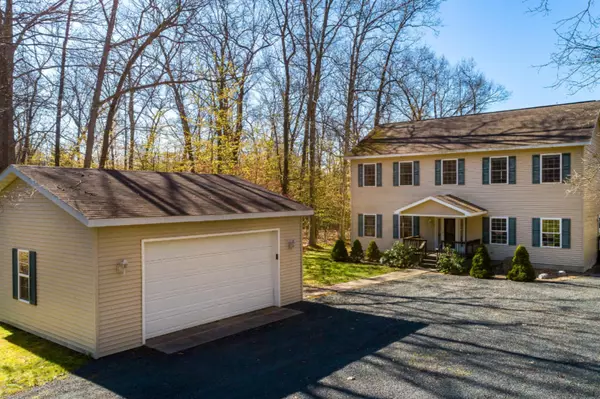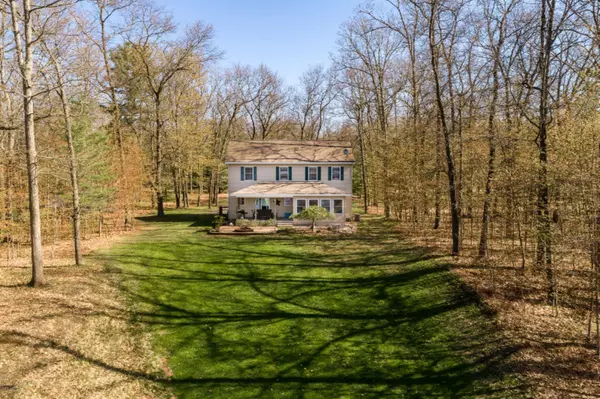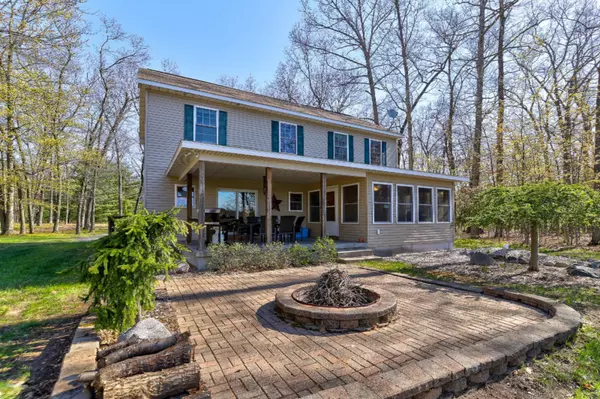$320,000
$319,000
0.3%For more information regarding the value of a property, please contact us for a free consultation.
8575 Katie Ln Lane Baldwin, MI 49304
3 Beds
3 Baths
1,612 SqFt
Key Details
Sold Price $320,000
Property Type Single Family Home
Sub Type Single Family Residence
Listing Status Sold
Purchase Type For Sale
Square Footage 1,612 sqft
Price per Sqft $198
Municipality Lake Twp
MLS Listing ID 20017660
Sold Date 06/26/20
Style Cape Cod
Bedrooms 3
Full Baths 2
Half Baths 1
Originating Board Michigan Regional Information Center (MichRIC)
Year Built 2003
Annual Tax Amount $4,239
Tax Year 2019
Lot Size 1.030 Acres
Acres 1.03
Lot Dimensions 111x444
Property Description
Beautiful Big Star Lake Cottage! This is a 3 BDR 2.5 BA peacefully situated on 89' frontage on Big Star Lake and provides access to all northern Michigan has to offer. Includes a 2 stall garage and over an acre of land. This property has been extremely well maintained with 9' ceilings, large kitchen and formal dinning area. The full basement and tall ceilings allow for future use and plenty of storage. Stunning three seasons sun room overlooking the bay. Enjoy from your dock, full access to boating and fishing one of the best lakes in the north country. Easy access from your door to DNR trails for ATV and Snowmobiling. Make this your seasonal or permanent home and begin relaxing and enjoying northern Michigan! Buyer and Buyer agent responsible for verifying information and intended use
Location
State MI
County Lake
Area West Central - W
Direction M37 to 76th (west) turns into Star Lake Road. Follow to Katie Ln. Take Katie Lane down to the end.
Body of Water Big Star Lake
Rooms
Basement Full
Interior
Interior Features Kitchen Island
Heating Propane, Forced Air
Fireplace false
Window Features Insulated Windows
Appliance Dryer, Washer, Dishwasher, Oven, Refrigerator
Exterior
Parking Features Driveway, Gravel
Garage Spaces 2.0
Community Features Lake
Waterfront Description All Sports, Dock, Private Frontage
View Y/N No
Roof Type Composition
Topography {Level=true}
Garage Yes
Building
Lot Description Wooded
Story 2
Sewer Septic System
Water Well
Architectural Style Cape Cod
New Construction No
Schools
School District Baldwin
Others
Tax ID 431371700801
Acceptable Financing Cash, FHA, Purchase Money Mtg, VA Loan, Rural Development, MSHDA, Conventional
Listing Terms Cash, FHA, Purchase Money Mtg, VA Loan, Rural Development, MSHDA, Conventional
Read Less
Want to know what your home might be worth? Contact us for a FREE valuation!

Our team is ready to help you sell your home for the highest possible price ASAP






