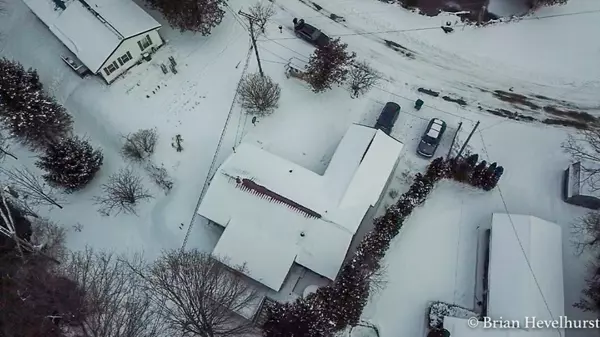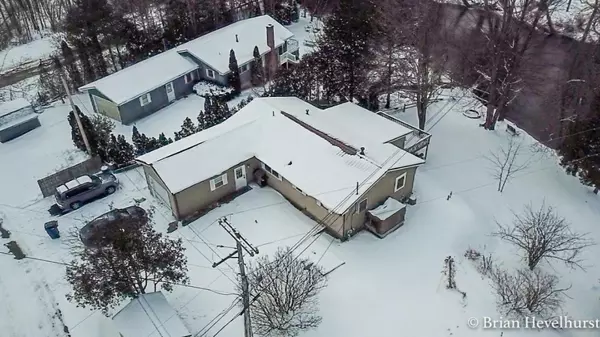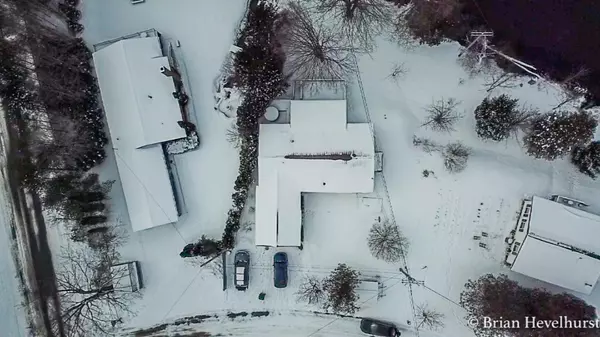$166,000
$172,500
3.8%For more information regarding the value of a property, please contact us for a free consultation.
8842 Newfield Drive Hesperia, MI 49421
2 Beds
2 Baths
1,396 SqFt
Key Details
Sold Price $166,000
Property Type Single Family Home
Sub Type Single Family Residence
Listing Status Sold
Purchase Type For Sale
Square Footage 1,396 sqft
Price per Sqft $118
Municipality Newfield Twp
MLS Listing ID 20005780
Sold Date 06/30/20
Style Ranch
Bedrooms 2
Full Baths 2
Originating Board Michigan Regional Information Center (MichRIC)
Year Built 1978
Annual Tax Amount $1,475
Tax Year 2019
Lot Size 9,583 Sqft
Acres 0.22
Lot Dimensions 70 x 136
Property Description
You are just in time! Spring is around the corner and this paradise is just for you! Located on White River. You can enjoy fishing, kayaking, tubing, or just sitting back and enjoying the view! There is a giant deck for viewing the backyard and river, along with a hot tub to sit back and relax in. Inside you will find a meticulously maintained home with 2 bedroom (1 master), 2 baths (1 master), a gorgeous kitchen that has bar stool seating and plenty of counter space! The living rm has fantastic hardwood floors and great space for lounging. Off of the living rm there is a den with a wonderful view of the river. The master suite has a view of the river and a phenomenal tiled and a glass shower! To add to all of that, there is a 7k security system and metal roof! Call on this one today!
Location
State MI
County Oceana
Area Masonoceanamanistee - O
Direction E Hawney Rd to Newfield Dr, North on Newfield Dr, House on W side of street.
Body of Water White River
Rooms
Basement Crawl Space
Interior
Interior Features Ceiling Fans, Garage Door Opener, Hot Tub Spa, Security System, Wood Floor, Eat-in Kitchen, Pantry
Heating Forced Air, Natural Gas
Cooling Central Air
Fireplaces Number 1
Fireplaces Type Living
Fireplace true
Window Features Screens, Replacement, Window Treatments
Appliance Dryer, Washer, Disposal, Dishwasher, Microwave, Range
Exterior
Parking Features Attached, Paved
Garage Spaces 1.0
Utilities Available Natural Gas Connected
Waterfront Description Private Frontage
View Y/N No
Roof Type Metal
Street Surface Paved
Garage Yes
Building
Story 1
Sewer Septic System
Water Well
Architectural Style Ranch
New Construction No
Schools
School District Hesperia
Others
Tax ID 6401436001400
Acceptable Financing Cash, FHA, VA Loan, MSHDA, Conventional
Listing Terms Cash, FHA, VA Loan, MSHDA, Conventional
Read Less
Want to know what your home might be worth? Contact us for a FREE valuation!

Our team is ready to help you sell your home for the highest possible price ASAP






