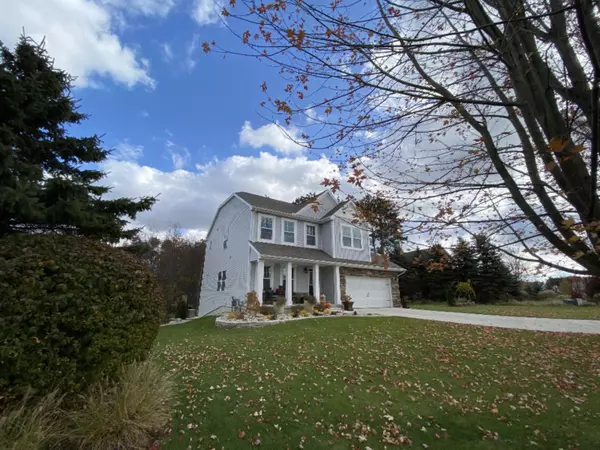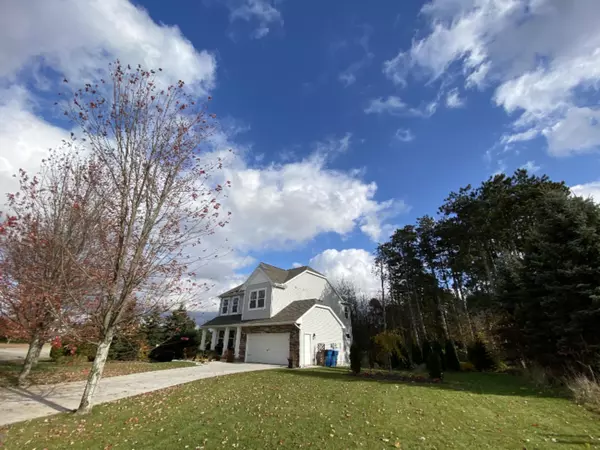$319,500
For more information regarding the value of a property, please contact us for a free consultation.
9180 Winterberry Drive West Olive, MI 49460
5 Beds
4 Baths
2,286 SqFt
Key Details
Property Type Single Family Home
Sub Type Single Family Residence
Listing Status Sold
Purchase Type For Sale
Square Footage 2,286 sqft
Price per Sqft $139
Municipality Port Sheldon Twp
MLS Listing ID 19054030
Sold Date 06/30/20
Style Colonial
Bedrooms 5
Full Baths 3
Half Baths 1
HOA Fees $20/ann
HOA Y/N true
Year Built 2017
Annual Tax Amount $3,026
Tax Year 2019
Lot Size 0.400 Acres
Acres 0.4
Lot Dimensions 146x149x98x100
Property Sub-Type Single Family Residence
Property Description
With its trend-forward style, this is a beautiful home that you do not want to miss! Located in West Ottawa Schools, this RESNET energy certified home features 4 bedroom and 3.5 bathrooms. Boasting designer cabinets, granite countertops, and stainless steel appliances, the kitchen meets high standards of functionality and esthetics. The home provides lofty living with high ceilings, a master suite with an enlarged master bathroom, finished recreation room, and a finished basement. Additional features include: raised bathroom vanities, craftsman trim and fixtures throughout the entire home, 3ft. built-in cubby bench, upgraded carpet, wood laminate in the mudroom, den, including engineered flooring in the kitchen and living room.
Custom landscaping is the finishing touch with a relaxing d Custom landscaping is the finishing touch with a relaxing deck, patio, complete with a fire pit, perfect for fall days and summer nights. Association maintains a pond within the subdivision for multiple activities from swimming, kayaking, paddle boating, and more.
Additionally, there are trails surrounding the subdivision.
Convenient close proximity to Grand Haven, Holland, and Zeeland.
Location
State MI
County Ottawa
Area Holland/Saugatuck - H
Direction From Holland, North on US 31 to Stanton St., East on Stanton St. to Winterbury Dr. on right.
Rooms
Basement Full
Interior
Interior Features Ceiling Fan(s), Broadband, Center Island
Heating Forced Air
Cooling Central Air
Flooring Laminate
Fireplace false
Window Features Low-Emissivity Windows,Screens,Insulated Windows
Appliance Humidifier, Dishwasher, Dryer, Microwave, Oven, Range, Refrigerator, Washer
Exterior
Parking Features Attached
Garage Spaces 2.0
Utilities Available Electricity Available, Cable Available, Phone Connected, Natural Gas Connected, Cable Connected
Amenities Available Other
Waterfront Description Pond
View Y/N No
Roof Type Composition
Street Surface Paved
Porch Patio
Garage Yes
Building
Lot Description Wooded
Story 2
Sewer Public
Water Public
Architectural Style Colonial
Structure Type Stone,Vinyl Siding
New Construction No
Schools
School District West Ottawa
Others
HOA Fee Include Other
Tax ID 701101478002
Acceptable Financing Cash, FHA, VA Loan, Conventional
Listing Terms Cash, FHA, VA Loan, Conventional
Read Less
Want to know what your home might be worth? Contact us for a FREE valuation!

Our team is ready to help you sell your home for the highest possible price ASAP
Bought with Five Star Real Estate (Grandv)







