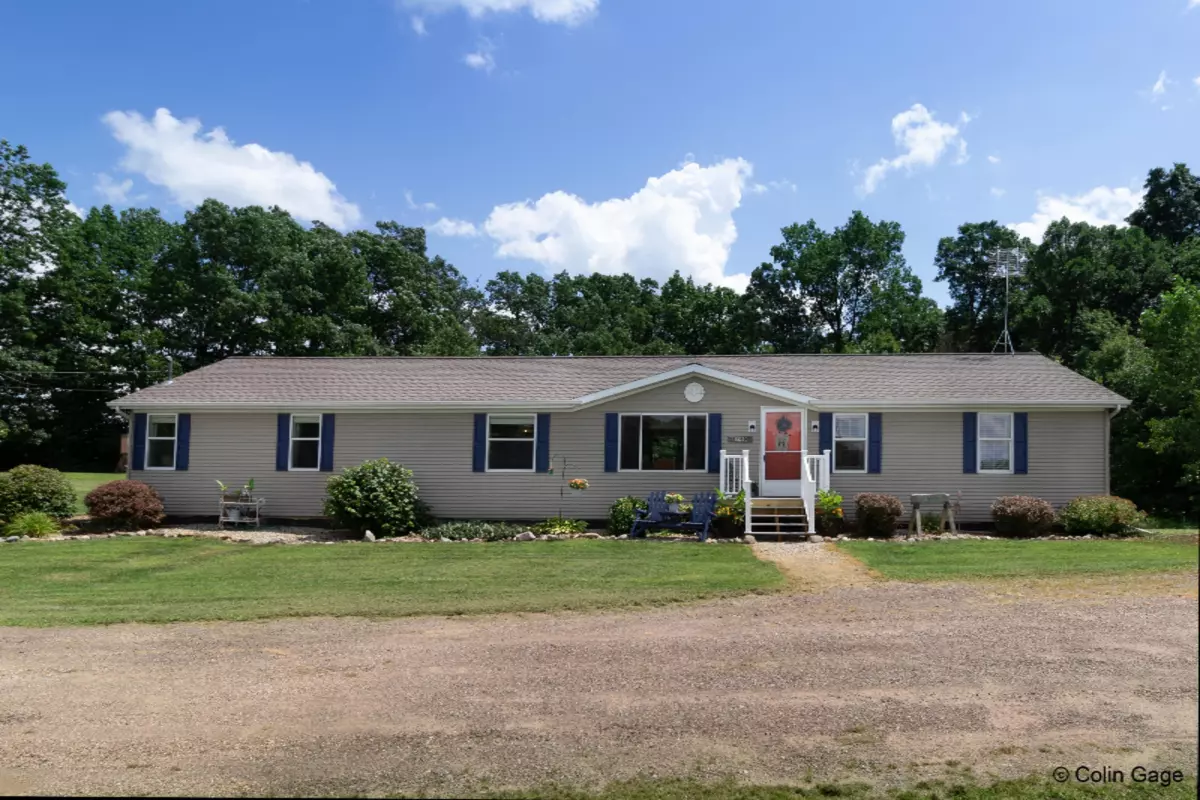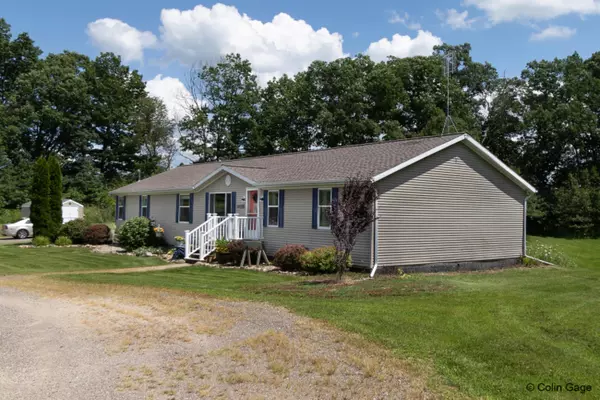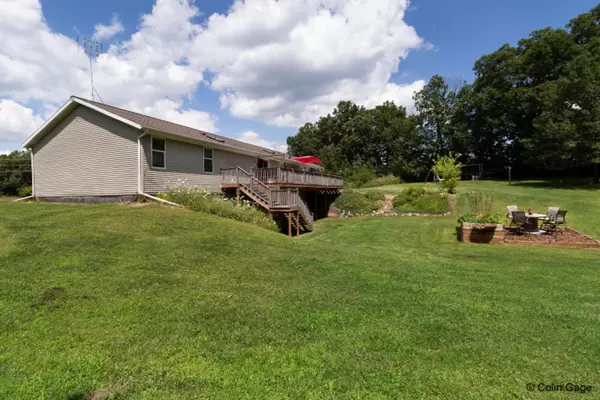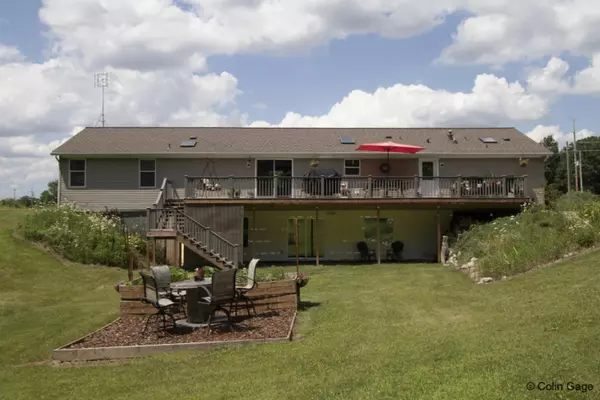$190,000
$209,900
9.5%For more information regarding the value of a property, please contact us for a free consultation.
8030 McCords SE Avenue Alto, MI 49302
3 Beds
3 Baths
2,052 SqFt
Key Details
Sold Price $190,000
Property Type Single Family Home
Sub Type Single Family Residence
Listing Status Sold
Purchase Type For Sale
Square Footage 2,052 sqft
Price per Sqft $92
Municipality Caledonia Twp
MLS Listing ID 19036430
Sold Date 11/19/19
Style Other
Bedrooms 3
Full Baths 2
Half Baths 1
Originating Board Michigan Regional Information Center (MichRIC)
Year Built 2000
Annual Tax Amount $2,488
Tax Year 2019
Lot Size 2.980 Acres
Acres 2.98
Lot Dimensions 297 x 431
Property Description
Welcome home to this spacious, 3 bedroom 2.5 bath home, located in the highly desirable Caledonia school district. Enjoy a quiet setting with gorgeous private views on 2.98 acres, set back from McCords Avenue. This home features numerous high-ticket upgrades including a 50-year roof (2017), a large, low maintenance Trex composite deck (2017), and durable, carbonized bamboo flooring (2013). Many other updates have been performed in the past few years such as a new air conditioner, updated kitchen, some kitchen appliances, washer and dryer, bathroom flooring, sump pump (and battery backup) to name a few. Each bedroom has walk-in closets and you'll love the recently renovated laundry area and mudroom. The unfinished basement has a walkout, increasing the potential future finished square footage of this home. Schedule a showing today! footage of this home. Schedule a showing today!
Location
State MI
County Kent
Area Grand Rapids - G
Direction From Whitneyville Ave - east on 84th street, north on McCords, driveway on east side of street.
Rooms
Basement Walk Out, Full
Interior
Interior Features Ceiling Fans, LP Tank Rented, Wood Floor, Kitchen Island
Heating Propane, Forced Air
Cooling Central Air
Fireplaces Number 1
Fireplaces Type Living
Fireplace true
Window Features Skylight(s), Screens
Appliance Dryer, Washer, Dishwasher, Microwave, Oven, Range, Refrigerator
Exterior
Parking Features Unpaved
Utilities Available Electricity Connected, Natural Gas Connected, Cable Connected, Broadband
View Y/N No
Roof Type Composition
Street Surface Paved
Garage No
Building
Story 1
Sewer Septic System
Water Well
Architectural Style Other
New Construction No
Schools
School District Caledonia
Others
Tax ID 412313300051
Acceptable Financing Cash, Conventional
Listing Terms Cash, Conventional
Read Less
Want to know what your home might be worth? Contact us for a FREE valuation!

Our team is ready to help you sell your home for the highest possible price ASAP







