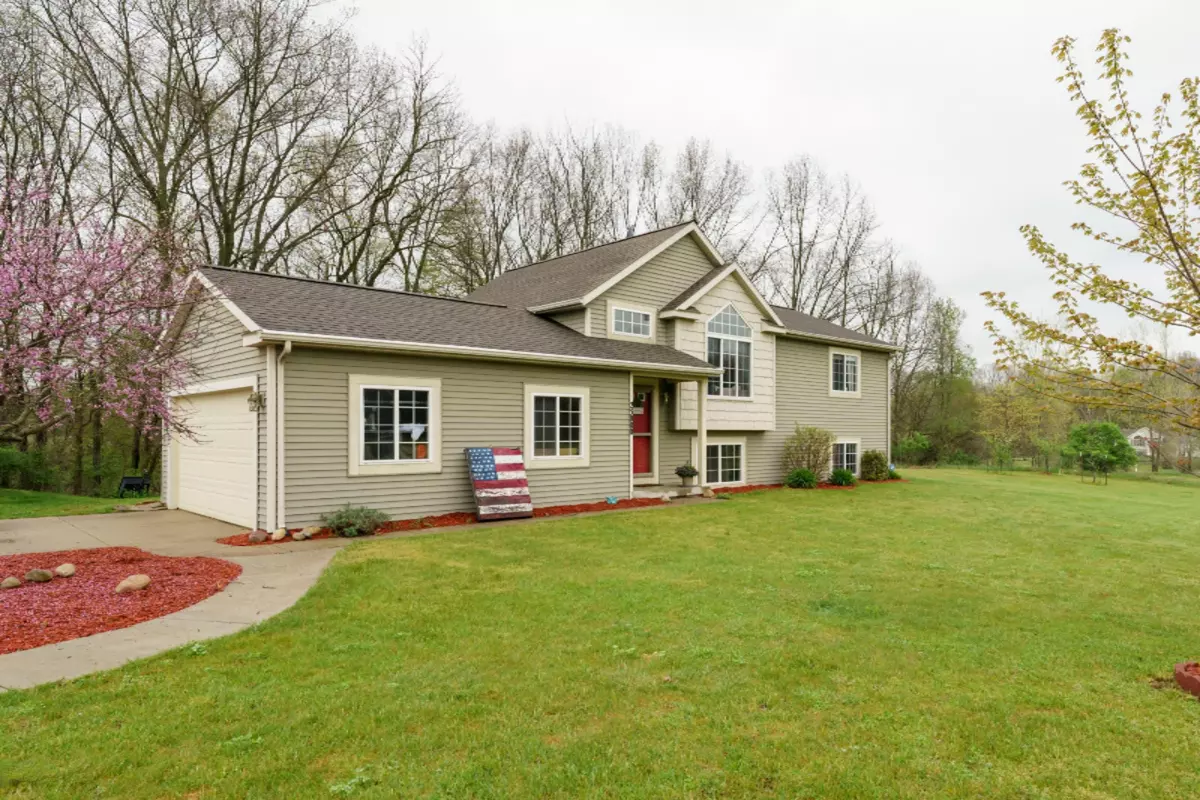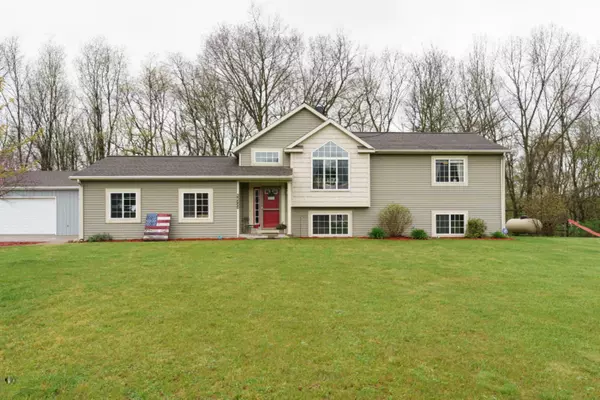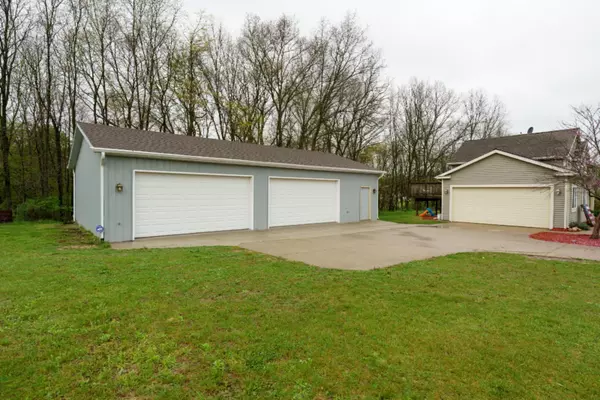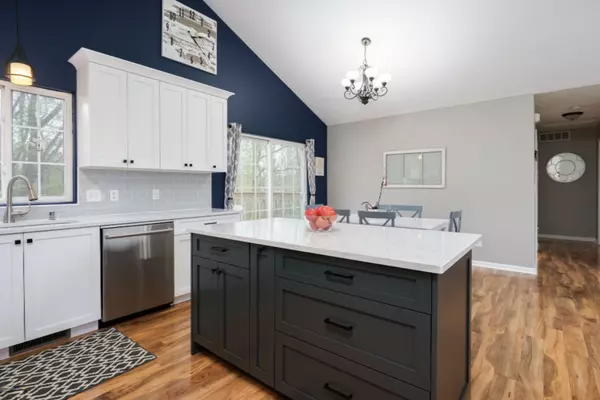$242,000
$240,000
0.8%For more information regarding the value of a property, please contact us for a free consultation.
25000 Chaty Lane Gobles, MI 49055
4 Beds
3 Baths
1,040 SqFt
Key Details
Sold Price $242,000
Property Type Single Family Home
Sub Type Single Family Residence
Listing Status Sold
Purchase Type For Sale
Square Footage 1,040 sqft
Price per Sqft $232
Municipality Pine Grove Twp
MLS Listing ID 20017331
Sold Date 07/02/20
Style Bi-Level
Bedrooms 4
Full Baths 3
HOA Fees $16/ann
HOA Y/N true
Originating Board Michigan Regional Information Center (MichRIC)
Year Built 2006
Annual Tax Amount $3,305
Tax Year 2019
Lot Size 2.020 Acres
Acres 2.02
Lot Dimensions 200x462x237x435
Property Description
Quiet Country 4 bedroom, 3 full bath home sitting on 2 acres of land. Open main floor with vaulted ceilings features a new custom white cupboard kitchen with quartz counter tops, dining area and family room with matching custom entertainment center. Master bedroom has private full bath. Basement is finished with large family room, 2 bedrooms and full bathroom. Home has an attached 2 car garage plus an additional 4 car detached pole barn. Home features include a furnace add on pellet stove for economical heating, custom built entertainment center, shed and large deck.
The 4 car pole barn is worth mentioning again. Neighborhood is convenient to M-43,
Timber Ridge Ski Resort, Kal Haven Trail & 15 min to Kzoo
Location
State MI
County Van Buren
Area Greater Kalamazoo - K
Direction West on M43 to CR 653 (past the fish hatchery). Right on CR-653 to Stop Sign. Proceed straight on 26th Street approximately 1.5 miles to Chaty Ln. OR US-131 to D Ave, West on D Ave to 12th Ave, right on 26th St then Right into Chaty Ln (Shady Oaks Neighborhood).
Rooms
Other Rooms Shed(s), Pole Barn
Basement Full
Interior
Interior Features Security System, Kitchen Island, Eat-in Kitchen
Heating Forced Air, Wood
Cooling Central Air
Fireplace false
Appliance Dryer, Washer, Oven, Refrigerator
Exterior
Exterior Feature Play Equipment, Deck(s)
View Y/N No
Building
Story 2
Sewer Septic System
Water Well
Architectural Style Bi-Level
Structure Type Vinyl Siding
New Construction No
Schools
School District Gobles
Others
HOA Fee Include Snow Removal
Tax ID 801509201700
Acceptable Financing Cash, Conventional
Listing Terms Cash, Conventional
Read Less
Want to know what your home might be worth? Contact us for a FREE valuation!

Our team is ready to help you sell your home for the highest possible price ASAP






