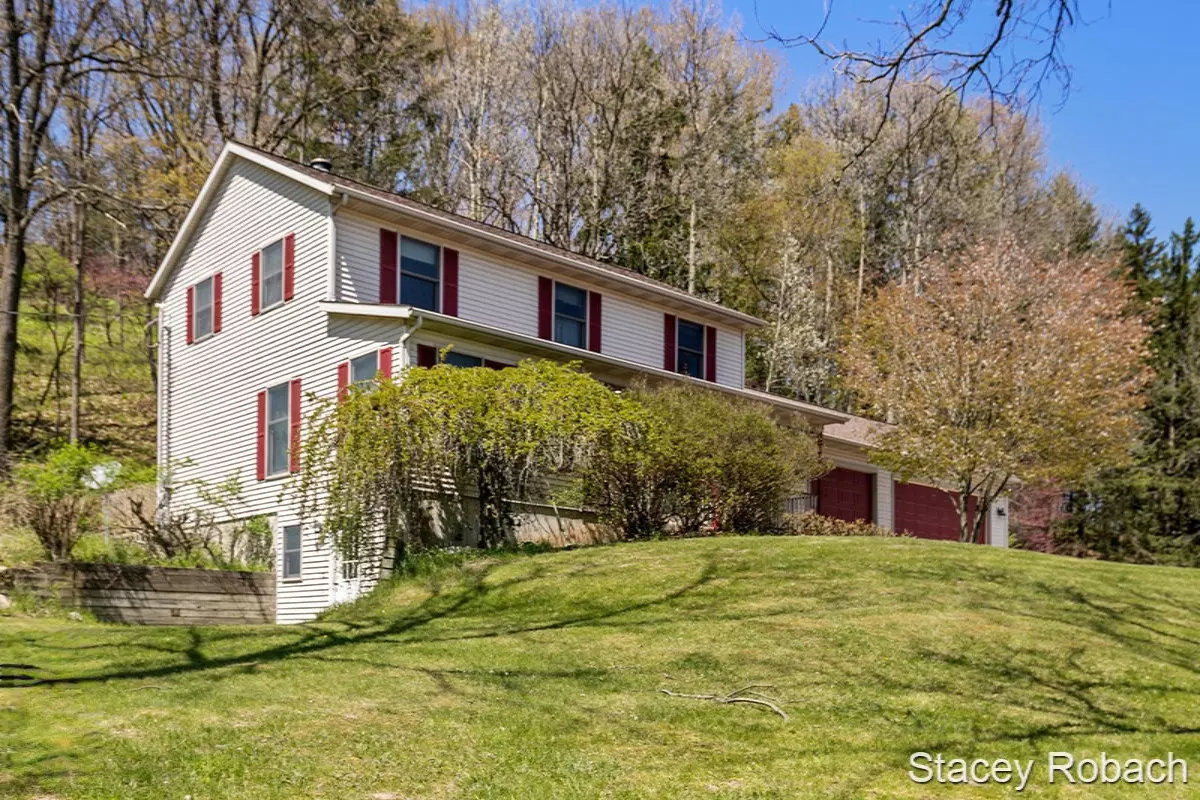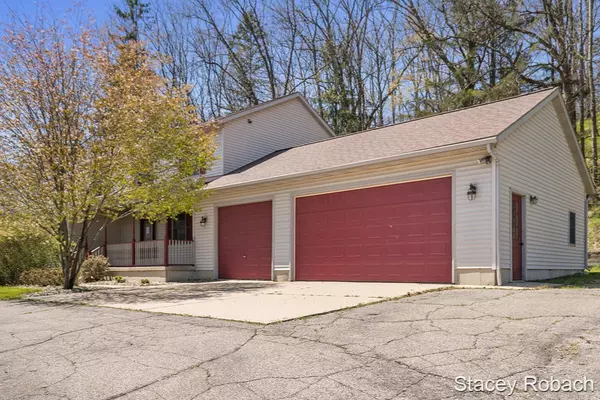$280,000
$299,999
6.7%For more information regarding the value of a property, please contact us for a free consultation.
1685 Gee SE Drive Lowell, MI 49331
4 Beds
3 Baths
2,054 SqFt
Key Details
Sold Price $280,000
Property Type Single Family Home
Sub Type Single Family Residence
Listing Status Sold
Purchase Type For Sale
Square Footage 2,054 sqft
Price per Sqft $136
Municipality Lowell City
MLS Listing ID 20007661
Sold Date 07/07/20
Style Traditional
Bedrooms 4
Full Baths 2
Half Baths 1
Originating Board Michigan Regional Information Center (MichRIC)
Year Built 1993
Annual Tax Amount $4,651
Tax Year 2019
Lot Size 2.641 Acres
Acres 2.64
Lot Dimensions 650x245x152x206x229
Property Description
Motivated Seller. Don't miss out on this beautiful home located in the heart of the City of Lowell. Private, park like setting with an abundance of wild life offers country living on 2.64 acres. This 4 bedroom 2.5 bath home overlooks the baseball field at Creekside Park and is just minutes from trails, elementary and middle schools. The living room and family room both offer the warmth and coziness of wood burning fireplaces. The kitchen includes all stainless steel appliances and a large pantry. Formal dining room with stunning hardwood floors is conveniently located directly off of the kitchen. The main floor also has the laundry room with the washer and dryer included for the new home owners. Upstairs boasts a master suite with a private full bath that includes a jet tub and walk-in closet. Three additional bedrooms and another full bath are also located on the second floor. Don't miss out on the opportunity to call this extraordinary house your Home. Home warranty included.
Location
State MI
County Kent
Area Grand Rapids - G
Direction Alden Nash to Foreman to Gee Drive property on right side across from Creekside Park
Rooms
Basement Walk Out
Interior
Interior Features Ceiling Fans, Garage Door Opener, Water Softener/Owned, Pantry
Heating Forced Air, Natural Gas
Cooling Central Air
Fireplaces Number 2
Fireplaces Type Wood Burning, Living, Family
Fireplace true
Window Features Insulated Windows
Appliance Dryer, Washer, Disposal, Dishwasher, Microwave, Range, Refrigerator
Exterior
Parking Features Attached, Paved
Garage Spaces 3.0
Utilities Available Electricity Connected, Telephone Line, Natural Gas Connected, Cable Connected
View Y/N No
Roof Type Composition
Street Surface Paved
Garage Yes
Building
Lot Description Wooded
Story 2
Sewer Septic System
Water Well
Architectural Style Traditional
New Construction No
Schools
School District Lowell
Others
Tax ID 412003251016
Acceptable Financing Cash, FHA, VA Loan, Conventional
Listing Terms Cash, FHA, VA Loan, Conventional
Read Less
Want to know what your home might be worth? Contact us for a FREE valuation!

Our team is ready to help you sell your home for the highest possible price ASAP






