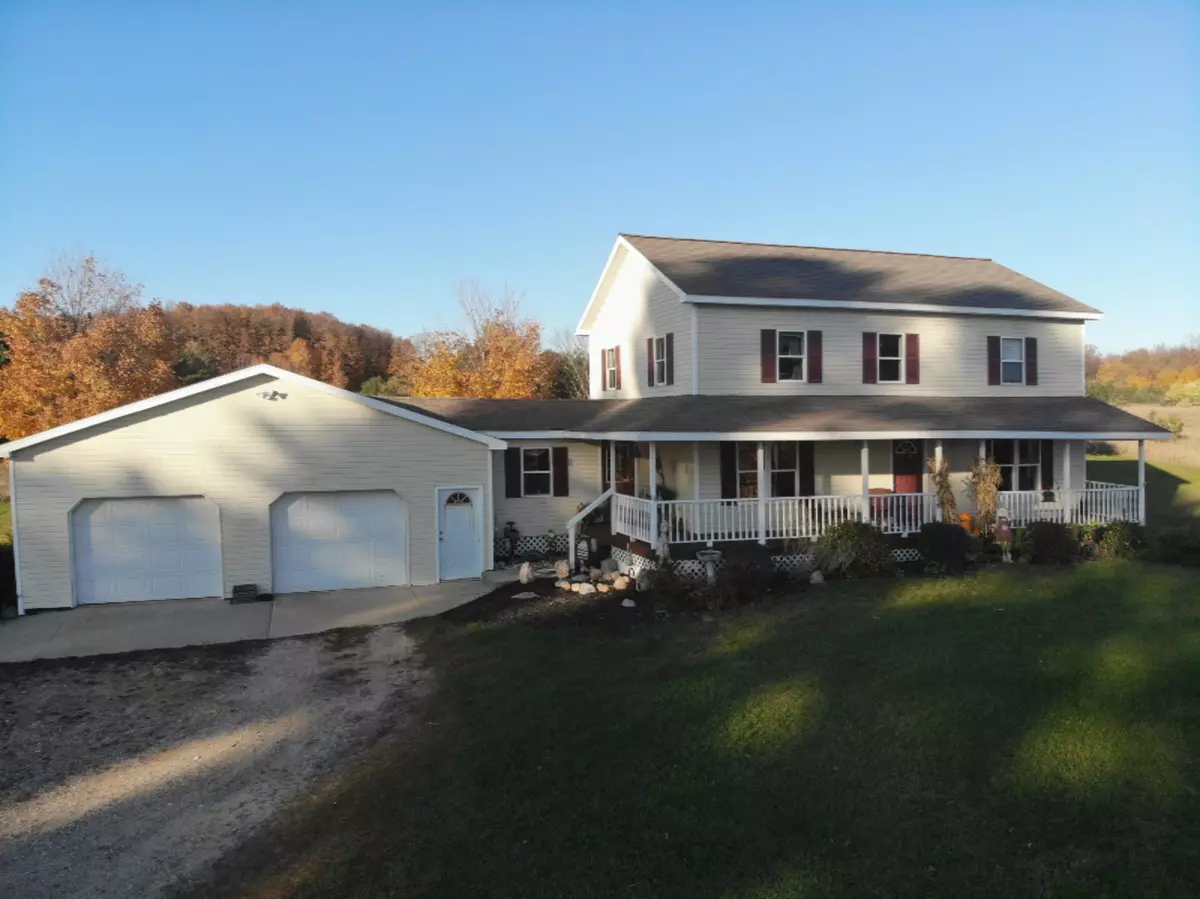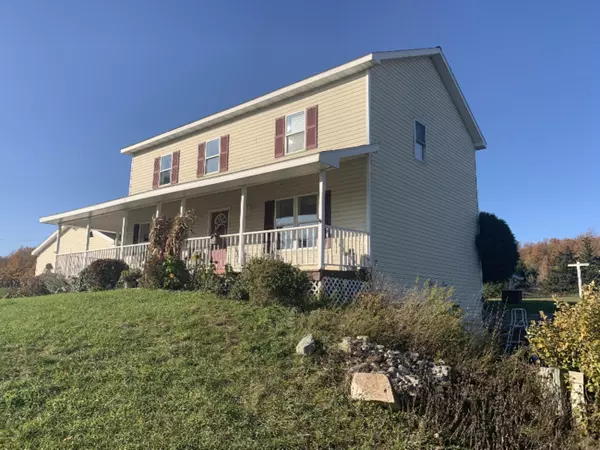$185,250
$199,900
7.3%For more information regarding the value of a property, please contact us for a free consultation.
9424 23 Mile Road Marion, MI 49665
3 Beds
3 Baths
1,840 SqFt
Key Details
Sold Price $185,250
Property Type Single Family Home
Sub Type Single Family Residence
Listing Status Sold
Purchase Type For Sale
Square Footage 1,840 sqft
Price per Sqft $100
Municipality Highland Twp
MLS Listing ID 20014291
Sold Date 06/29/20
Style Traditional
Bedrooms 3
Full Baths 2
Half Baths 1
Originating Board Michigan Regional Information Center (MichRIC)
Year Built 1996
Annual Tax Amount $1,462
Tax Year 2019
Lot Size 5.010 Acres
Acres 5.01
Lot Dimensions 658x330
Property Description
Awesome opportunity to own this beautiful home located in the highland hills! Tranquil views from every window. This 3bedroom 2.5-bathroom home comes with 1840 sq. ft. above ground and another 864 sq. ft in the basement to be finished to your liking. Located in McBain School District and only 6 miles from McBain and 10 minutes from Cadillac. The parcel is 5 acres and has a 26x30 Barn out back for any of your animal or storage needs. Park both the vehicles in the 24x24 attached double car garage! Plenty of convenience with two walk-in closets in the master, main level laundry and a Kitchen pantry.The appeal on this one is great! Come make it your home!
Location
State MI
County Osceola
Area West Central - W
Direction From Cadillac Turn E on M115 and go 7 miles and Turn N on 100th ave go 1.3 miles and turn E on 23 mile. Property is .6 miles and on the N side of the road.
Rooms
Basement Full
Interior
Interior Features Pantry
Heating Forced Air
Fireplace false
Exterior
Garage Spaces 2.0
View Y/N No
Street Surface Paved
Garage Yes
Building
Lot Description Rolling Hills
Story 2
Sewer Septic System
Water Well
Architectural Style Traditional
Structure Type Vinyl Siding
New Construction No
Schools
School District Mcbain
Others
Tax ID 670600402820
Acceptable Financing Cash, FHA, VA Loan, Rural Development, MSHDA, Conventional
Listing Terms Cash, FHA, VA Loan, Rural Development, MSHDA, Conventional
Read Less
Want to know what your home might be worth? Contact us for a FREE valuation!

Our team is ready to help you sell your home for the highest possible price ASAP






