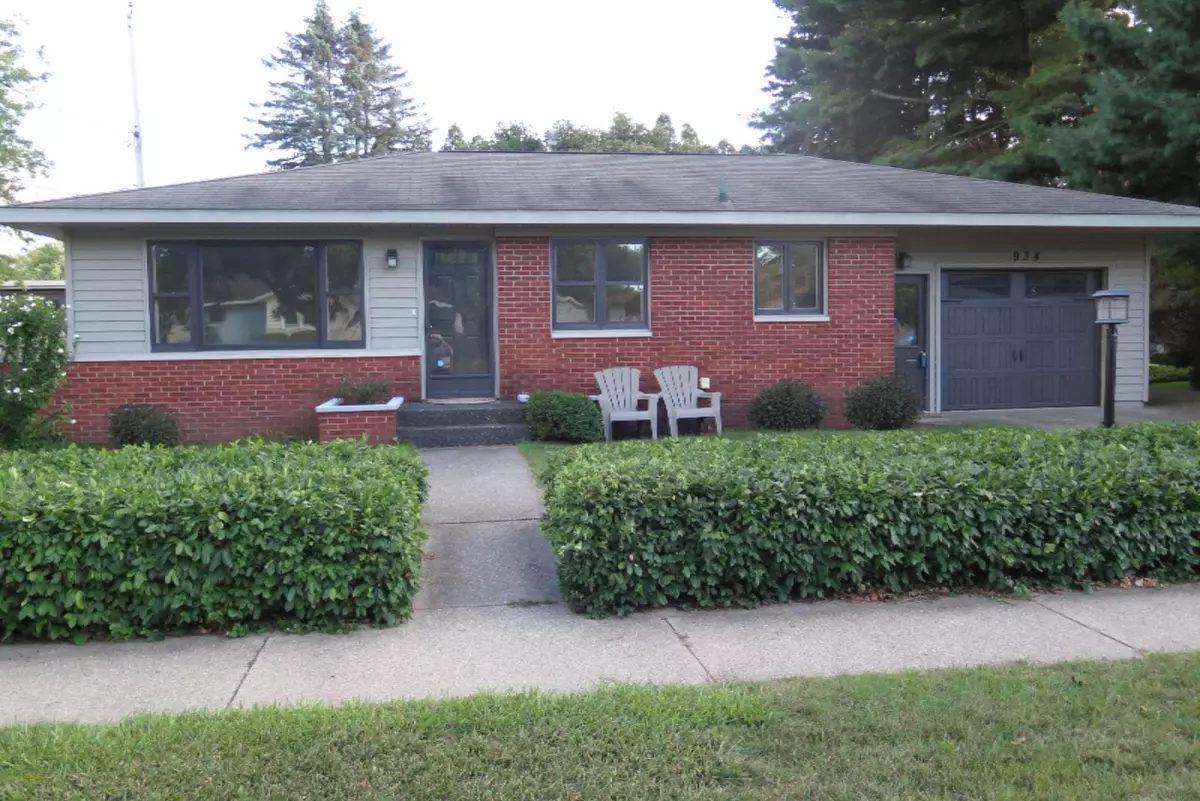$180,000
$184,500
2.4%For more information regarding the value of a property, please contact us for a free consultation.
934 Woodlawn Avenue Grand Haven, MI 49417
2 Beds
1 Bath
1,665 SqFt
Key Details
Sold Price $180,000
Property Type Single Family Home
Sub Type Single Family Residence
Listing Status Sold
Purchase Type For Sale
Square Footage 1,665 sqft
Price per Sqft $108
Municipality Grand Haven City
MLS Listing ID 19043283
Sold Date 09/25/19
Style Ranch
Bedrooms 2
Full Baths 1
Originating Board Michigan Regional Information Center (MichRIC)
Year Built 1964
Annual Tax Amount $3,392
Tax Year 2019
Lot Size 10,019 Sqft
Acres 0.23
Lot Dimensions 75x132
Property Description
Welcome home to 934 Woodlawn, this 2 bedroom ranch is located just a short distance from downtown Grand Haven and waterfront area. This home has been nicely updated and the floor plan allows for a lot of flexibility. The main floor family room has also been used as a large master bedroom complete with a wood burning fireplace and a deck overlooking the private park like yard and the second bedroom has been used as a spacious office. Other features include central air, underground sprinkling, fenced in back yard and a 1 stall extra deep garage. The beautifully landscaped secluded yard offers a great place to relax and entertain.
Location
State MI
County Ottawa
Area North Ottawa County - N
Direction Beacon Blvd (US-31) to Woodlawn, E to home
Rooms
Basement Full
Interior
Interior Features Air Cleaner, Ceiling Fans, Garage Door Opener, Humidifier, Wood Floor, Eat-in Kitchen
Heating Forced Air, Natural Gas
Cooling Central Air
Fireplaces Number 1
Fireplaces Type Wood Burning
Fireplace true
Window Features Storms, Screens, Insulated Windows, Window Treatments
Appliance Dryer, Washer, Disposal, Dishwasher, Microwave, Range, Refrigerator
Exterior
Parking Features Attached
Garage Spaces 1.0
Utilities Available Electricity Connected, Natural Gas Connected, Cable Connected, Telephone Line, Public Water, Public Sewer
View Y/N No
Roof Type Composition
Garage Yes
Building
Lot Description Sidewalk
Story 1
Sewer Public Sewer
Water Public
Architectural Style Ranch
New Construction No
Schools
School District Grand Haven
Others
Tax ID 700328178002
Acceptable Financing Cash, Conventional
Listing Terms Cash, Conventional
Read Less
Want to know what your home might be worth? Contact us for a FREE valuation!

Our team is ready to help you sell your home for the highest possible price ASAP






