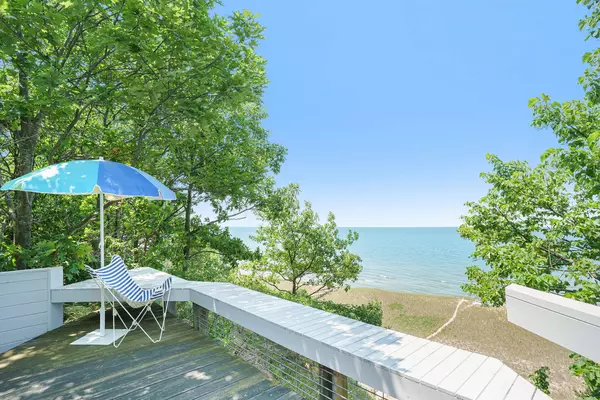$650,000
For more information regarding the value of a property, please contact us for a free consultation.
7193 Helena Drive West Olive, MI 49460
2 Beds
1 Bath
875 SqFt
Key Details
Property Type Single Family Home
Sub Type Single Family Residence
Listing Status Sold
Purchase Type For Sale
Square Footage 875 sqft
Price per Sqft $677
Municipality Grand Haven Twp
MLS Listing ID 21028288
Sold Date 09/14/21
Style Contemporary
Bedrooms 2
Full Baths 1
Year Built 1995
Annual Tax Amount $4,496
Tax Year 2020
Lot Size 0.276 Acres
Acres 0.28
Lot Dimensions 50x241x50x238
Property Sub-Type Single Family Residence
Property Description
Located between Grand Haven and Holland and perched high on a dune top, this uniquely special seasonal cottage that was designed by Architect Edward Hammarskjold as a private getaway for he and his family, provides a wonderful vantage point of Lake Michigan, along with the peace, quiet and tranquility you
have been looking to escape to. Minimalist in design, hugely special in character. 2 bedrooms, 1 bath, open and airy, wrapped with spacious decks to soak in the sun. Panoramic lake views and just a short wander to the shore of the shared Lake Michigan waterfront. Worth the walk up the narrow drive just to see the view and experience this private getaway firsthand. Come see for yourself!
Location
State MI
County Ottawa
Area North Ottawa County - N
Direction Lakeshore Dr to Inland Dr; continue west on Inland Dr and turn left onto Glenwood Ave; Continue on Glenwood Ave to Helena Dr and turn right on Helena. Driveway access at north end of Helena.
Body of Water Lake Michigan
Rooms
Basement Slab
Interior
Interior Features Ceiling Fan(s)
Heating Other
Flooring Wood
Fireplace false
Appliance Range, Refrigerator
Exterior
Parking Features Carport
Garage Spaces 1.0
Utilities Available Electricity Available
Waterfront Description Lake
View Y/N No
Roof Type Composition
Porch Deck
Garage Yes
Building
Lot Description Rolling Hills
Story 2
Sewer Septic Tank
Water Well
Architectural Style Contemporary
Structure Type Wood Siding
New Construction No
Schools
School District West Ottawa
Others
Tax ID 70-11-21-139-003
Acceptable Financing Cash, FHA, Conventional
Listing Terms Cash, FHA, Conventional
Read Less
Want to know what your home might be worth? Contact us for a FREE valuation!

Our team is ready to help you sell your home for the highest possible price ASAP
Bought with Coldwell Banker Woodland Schmidt







