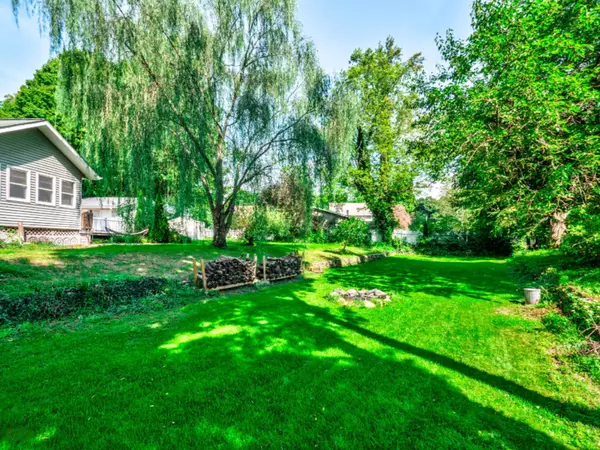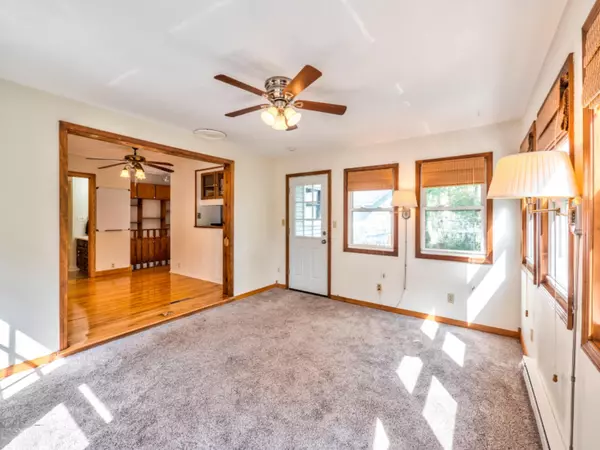$152,000
$153,000
0.7%For more information regarding the value of a property, please contact us for a free consultation.
326 W Chart Street Plainwell, MI 49080
2 Beds
1 Bath
1,035 SqFt
Key Details
Sold Price $152,000
Property Type Single Family Home
Sub Type Single Family Residence
Listing Status Sold
Purchase Type For Sale
Square Footage 1,035 sqft
Price per Sqft $146
Municipality Plainwell City
MLS Listing ID 19044725
Sold Date 12/03/19
Style Ranch
Bedrooms 2
Full Baths 1
Originating Board Michigan Regional Information Center (MichRIC)
Year Built 1915
Annual Tax Amount $2,125
Tax Year 2019
Lot Size 10,018 Sqft
Acres 0.23
Lot Dimensions irregular
Property Description
Best of both worlds! Tucked at the end of quiet street with frontage on the river & convenience of walking downtown, to schools, & Plainwell Ice Cream! Quaint front porch enters into spacious living room open to eating area with pass through to kitchen Window over corner sink to enjoy the nature filled view Plenty of Cabinets Refrigerator, range, microwave & newer dishwasher included Family room with lots of windows to enjoy the sunshine & backyard 2 doors to decks on either side Large Master with walk in closet 2nd bedroom has a laundry hookup Updated Bath with whirlpool tub Plenty of space in basement for storage or whatever you need! Oversized 2 car garage with heater Large private, fenced backyard with patio. Furnace new 2017 Gutter Guards Newer windows Hardwood floors A Must See!
Location
State MI
County Allegan
Area Greater Kalamazoo - K
Direction US 131 to M-89E Plainwell Exit E on Allegan St S on Prince St E on West Bridge St S on Jersey W on West Chart St
Body of Water Kalamazoo River
Rooms
Other Rooms Shed(s)
Basement Michigan Basement, Partial
Interior
Interior Features Ceiling Fans, Garage Door Opener, Whirlpool Tub, Wood Floor
Heating Forced Air
Cooling Central Air
Fireplace false
Window Features Replacement,Bay/Bow,Window Treatments
Appliance Dishwasher, Microwave, Range, Refrigerator
Exterior
Exterior Feature Fenced Back, Porch(es), Patio, Deck(s)
Parking Features Detached
Utilities Available Public Water, Public Sewer, Natural Gas Available, Electricity Available, Cable Available, Broadband, Natural Gas Connected, Cable Connected
Waterfront Description River
View Y/N No
Street Surface Paved
Building
Lot Description Wooded
Story 1
Sewer Public Sewer
Water Public
Architectural Style Ranch
Structure Type Aluminum Siding,Wood Siding
New Construction No
Schools
School District Plainwell
Others
Tax ID 035536004600
Acceptable Financing Cash, FHA, VA Loan, Rural Development, MSHDA, Conventional
Listing Terms Cash, FHA, VA Loan, Rural Development, MSHDA, Conventional
Read Less
Want to know what your home might be worth? Contact us for a FREE valuation!

Our team is ready to help you sell your home for the highest possible price ASAP






