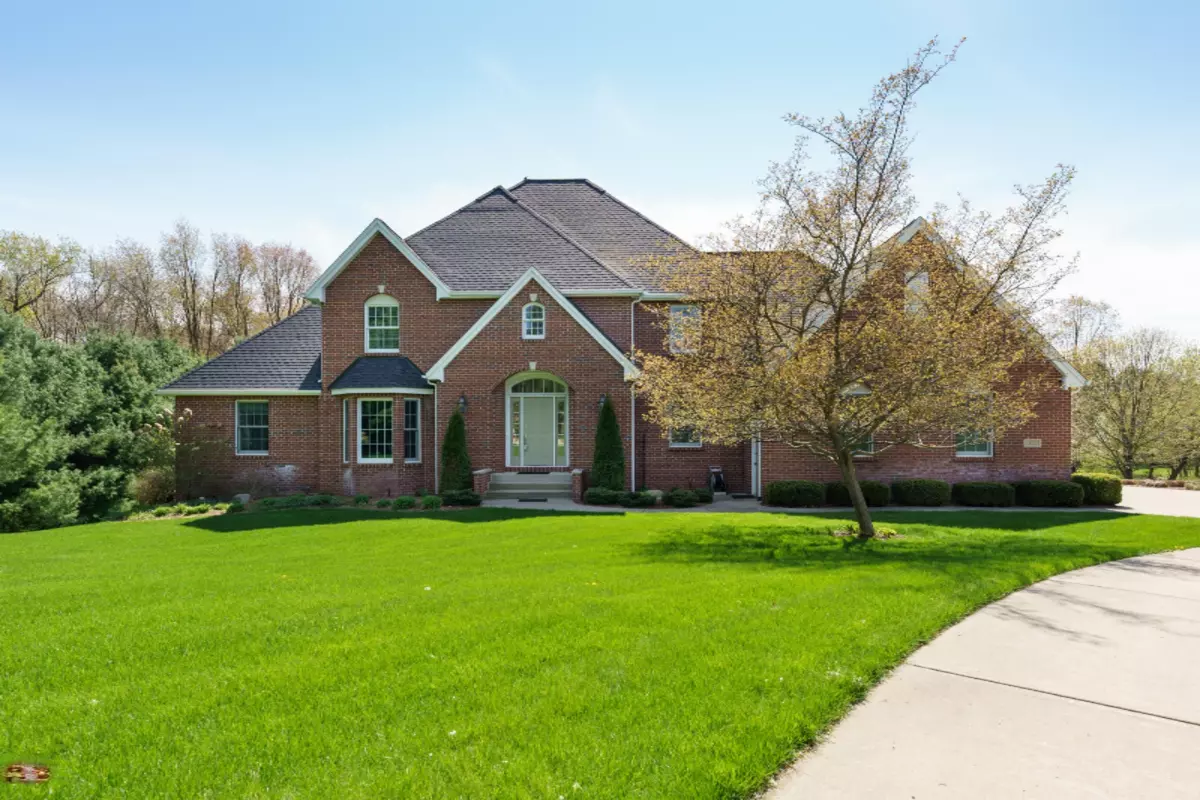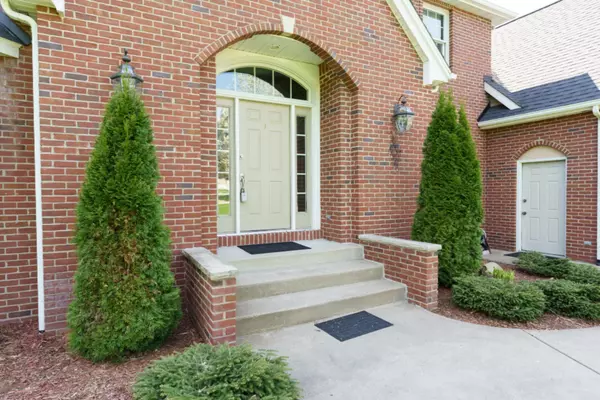$414,000
$419,900
1.4%For more information regarding the value of a property, please contact us for a free consultation.
3813 Briarpatch Circle Galesburg, MI 49053
4 Beds
5 Baths
4,418 SqFt
Key Details
Sold Price $414,000
Property Type Single Family Home
Sub Type Single Family Residence
Listing Status Sold
Purchase Type For Sale
Square Footage 4,418 sqft
Price per Sqft $93
Municipality Comstock Twp
MLS Listing ID 19053620
Sold Date 07/10/20
Style Traditional
Bedrooms 4
Full Baths 4
Half Baths 1
HOA Fees $70/ann
HOA Y/N true
Originating Board Michigan Regional Information Center (MichRIC)
Year Built 1997
Annual Tax Amount $6,830
Tax Year 2018
Lot Size 1.500 Acres
Acres 1.5
Lot Dimensions 78x261x279x148
Property Description
Custom built executive home sits on 1.5 acres private cul-de-sac lot & offers over 4,400 finished sq.ft. This exceptional home features dramatic 2 story great room w/ fireplace, formal dr, formal lr, 4 bedrooms (2 on mf), 4.5 bath & a sun room. Conveniently located Kitchen comes with newer stainless appls, granite tops & center island. Dual staircase leads to 2nd floor Master Suite w/ private patio, separate seating area w/ wet bar, gym & full bath (can be 5th br). Recent updates are; new roof, wood flooring, water softener, deck & gorgeous light fixtures all in 2018/19. Hvac is 6 yrs old. The walk-out level offers 4th br, full bath, rec. room w/ stone fp, 2nd wet-bar w/ full size refrigerator & dishwasher. 3 car garage w/ built in storage, sprinkler system & professionally landscaped.
Location
State MI
County Kalamazoo
Area Greater Kalamazoo - K
Direction From Gull Rd. & G Ave ; E on G Ave 2.8 miles; S. of 33rd St. 1/2 mile; west on Weathervane S on Briarpatch to end
Rooms
Basement Walk Out, Full
Interior
Interior Features Ceiling Fans, Ceramic Floor, Garage Door Opener, Hot Tub Spa, Security System, Water Softener/Owned, Wet Bar, Water Softener/Rented, Whirlpool Tub, Wood Floor, Kitchen Island, Pantry
Heating Forced Air, Natural Gas
Cooling Central Air
Fireplaces Number 2
Fireplaces Type Gas Log, Rec Room, Living, Family
Fireplace true
Window Features Storms, Skylight(s), Screens, Replacement, Insulated Windows, Window Treatments
Appliance Dryer, Washer, Disposal, Built in Oven, Dishwasher, Microwave, Oven, Range, Refrigerator
Exterior
Parking Features Attached, Paved
Garage Spaces 3.0
Utilities Available Electricity Connected, Telephone Line, Natural Gas Connected, Cable Connected, Broadband
Amenities Available Cable TV
View Y/N No
Roof Type Composition
Street Surface Paved
Handicap Access Accessible Kitchen, Accessible M Flr Half Bath, Accessible Mn Flr Full Bath
Garage Yes
Building
Lot Description Cul-De-Sac
Story 2
Sewer Septic System
Water Well
Architectural Style Traditional
New Construction No
Schools
School District Gull Lake
Others
Tax ID 390702335410
Acceptable Financing Cash, FHA, VA Loan, Rural Development, Conventional
Listing Terms Cash, FHA, VA Loan, Rural Development, Conventional
Read Less
Want to know what your home might be worth? Contact us for a FREE valuation!

Our team is ready to help you sell your home for the highest possible price ASAP






