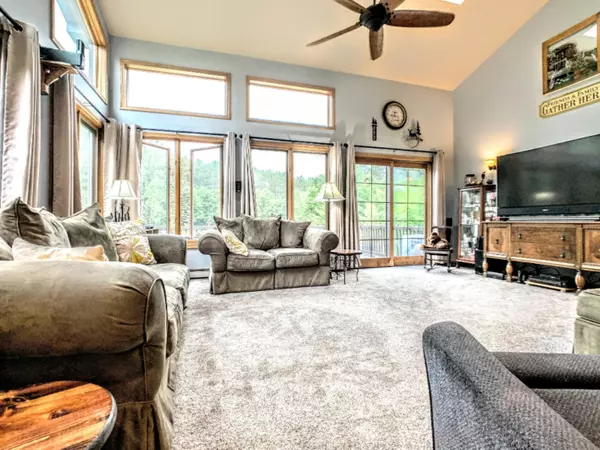$257,000
$269,000
4.5%For more information regarding the value of a property, please contact us for a free consultation.
23695 100th Avenue Marion, MI 49665
4 Beds
4 Baths
3,555 SqFt
Key Details
Sold Price $257,000
Property Type Single Family Home
Sub Type Single Family Residence
Listing Status Sold
Purchase Type For Sale
Square Footage 3,555 sqft
Price per Sqft $72
Municipality Highland Twp
MLS Listing ID 19045322
Sold Date 12/03/19
Style Contemporary
Bedrooms 4
Full Baths 3
Half Baths 1
Originating Board Michigan Regional Information Center (MichRIC)
Year Built 1999
Tax Year 2019
Lot Size 4.130 Acres
Acres 4.13
Lot Dimensions 300x600
Property Description
**Welcome home!!** This 4 bed/ 4 bath on 4 acres, was designed and built to take advantage of the tremendous location and view. You're going to fall in love with this valley, and with the home that shares it. Check out the awesome kitchen, the hardwood floors, and the big windows and skylights, harnessing the sun's warmth and natural lighting. The master suite is incredible, with vault ceilings, a large walk in closet and huge master bathroom. The full walk-out basement is enormous and chock full of potential. There's a complete second kitchen, a family room, a work shop, an office, a large rec room, etc. You have to see it for yourself! Call me today to set up a private showing.
Location
State MI
County Osceola
Area West Central - W
Direction From 131 and 115 near Cadillac - Head SE on 115 for 8.2 miles to north on 100th Ave for 2.2 miles. Property is on the west side.
Rooms
Basement Walk Out, Full
Interior
Interior Features Ceiling Fans, Garage Door Opener, Wood Floor, Kitchen Island, Pantry
Heating Propane, Hot Water, Baseboard
Fireplace false
Window Features Insulated Windows, Garden Window(s), Window Treatments
Appliance Dryer, Washer, Disposal, Built in Oven, Cook Top, Dishwasher, Microwave, Oven, Range, Refrigerator
Exterior
Parking Features Unpaved
Garage Spaces 2.0
View Y/N No
Roof Type Composition
Topography {Rolling Hills=true}
Street Surface Paved
Garage Yes
Building
Lot Description Wooded
Story 2
Sewer Septic System
Water Well
Architectural Style Contemporary
New Construction No
Schools
School District Mcbain
Others
Tax ID 670600500910
Acceptable Financing Cash, FHA, VA Loan, Rural Development, MSHDA, Conventional
Listing Terms Cash, FHA, VA Loan, Rural Development, MSHDA, Conventional
Read Less
Want to know what your home might be worth? Contact us for a FREE valuation!

Our team is ready to help you sell your home for the highest possible price ASAP






