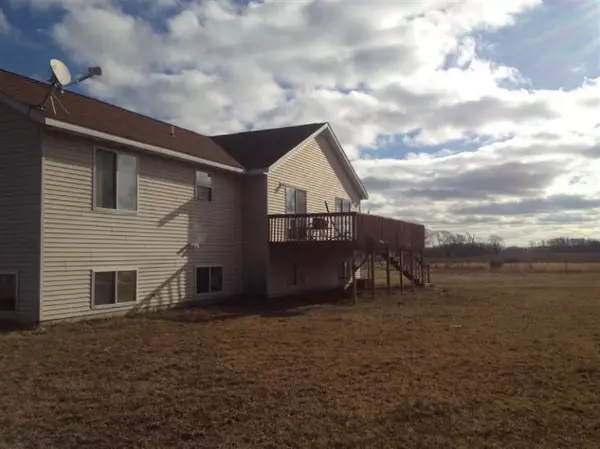$267,750
For more information regarding the value of a property, please contact us for a free consultation.
8603 Woodwren Drive West Olive, MI 49460
5 Beds
3 Baths
1,847 SqFt
Key Details
Property Type Single Family Home
Sub Type Single Family Residence
Listing Status Sold
Purchase Type For Sale
Square Footage 1,847 sqft
Price per Sqft $144
Municipality Olive Twp
MLS Listing ID 20002586
Sold Date 03/13/20
Style Ranch
Bedrooms 5
Full Baths 2
Half Baths 1
HOA Fees $8/Semi-Annually
HOA Y/N true
Year Built 2002
Annual Tax Amount $2,800
Tax Year 2019
Lot Size 1.740 Acres
Acres 1.74
Lot Dimensions 104x199x231x270x294
Property Sub-Type Single Family Residence
Property Description
Quality built home located at the end of a private cul-de-sac in Bluebird Estates. This roomy open concept home features durable bamboo flooring in main level,all new carpeted bedrooms, Master suite with a walk-in closet featuring custom built adjustable organizers. Spacious open kitchen with plenty of counter space. Large deck with sliders from the kitchen and the living room to enjoy that private secluded view. Home also has a large lower level rec room perfect for entertaining or just lounging with the family.
Location
State MI
County Ottawa
Area Holland/Saugatuck - H
Direction 120th north about five miles past Port Sheldon to Taylor St. East to Wood Wren Dr. Then south to end of Cul-de-sac
Rooms
Basement Daylight, Full
Interior
Interior Features Garage Door Opener, Kitchen Island, Eat-in Kitchen
Heating Forced Air
Cooling Central Air
Flooring Wood
Fireplace false
Window Features Low-Emissivity Windows,Replacement,Window Treatments
Appliance Built in Oven, Dishwasher, Oven, Range, Refrigerator
Exterior
Garage Spaces 2.0
Utilities Available Natural Gas Available, Electricity Available, Natural Gas Connected, Cable Connected
View Y/N No
Roof Type Composition
Street Surface Paved
Porch Deck
Garage Yes
Building
Lot Description Cul-De-Sac
Story 1
Sewer Septic Tank
Water Well
Architectural Style Ranch
Structure Type Vinyl Siding
New Construction No
Schools
School District Zeeland
Others
HOA Fee Include Other,Electricity,Snow Removal
Tax ID 701210101008
Acceptable Financing Cash, FHA, VA Loan, Rural Development, MSHDA, Conventional
Listing Terms Cash, FHA, VA Loan, Rural Development, MSHDA, Conventional
Read Less
Want to know what your home might be worth? Contact us for a FREE valuation!

Our team is ready to help you sell your home for the highest possible price ASAP
Bought with Keller Williams Lakeshore







