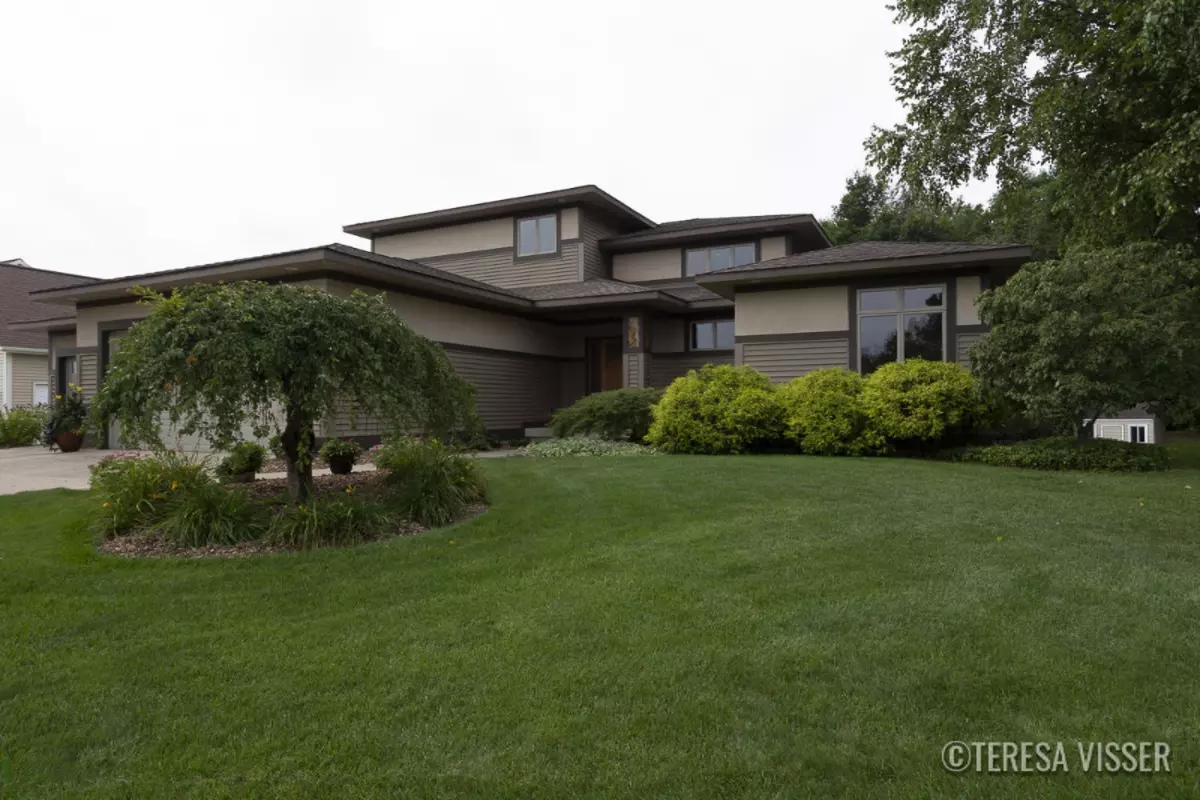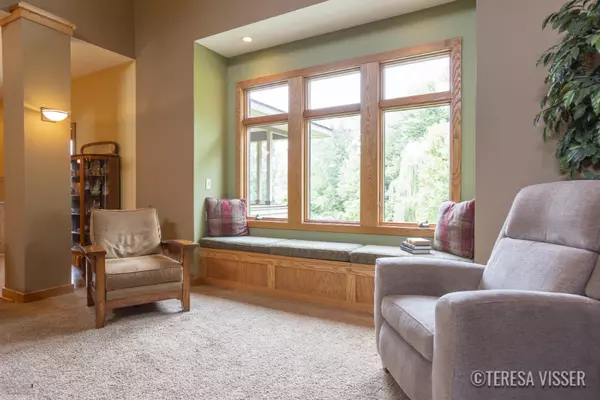$430,000
$464,500
7.4%For more information regarding the value of a property, please contact us for a free consultation.
1868 Restoration SW Drive Byron Center, MI 49315
5 Beds
5 Baths
2,408 SqFt
Key Details
Sold Price $430,000
Property Type Single Family Home
Sub Type Single Family Residence
Listing Status Sold
Purchase Type For Sale
Square Footage 2,408 sqft
Price per Sqft $178
Municipality Byron Twp
MLS Listing ID 19040659
Sold Date 11/18/19
Style Contemporary
Bedrooms 5
Full Baths 4
Half Baths 1
Year Built 2004
Annual Tax Amount $4,495
Tax Year 2019
Lot Size 0.491 Acres
Acres 0.49
Lot Dimensions 98x296x118x195
Property Description
Elegant Frank Lloyd Wright inspired home, custom built to replicate the quiet serenity that exemplifies the style he brought to homes. Enter the front door and move into the expansive living area, 16 foot ceilings and wall of windows to the flowing rear yard with custom landscaping and firepit. The lighting throughout highlights the stained glass door lights over solid wood doors. Your new kitchen has granite throughout, corner sink to enjoy the view, and walk in pantry. Main floor laundry and half bath complete the work area. A flex room opens off the entry with a large master bedroom, master bath with walk in shower and double granite sinks. The upper floor has two bedroom suites to avoid all the hassles of bath time for the family. To round it all out, the lower level is finished wi finished with a family room with wet bar, game area , bedroom and a full bath. Tons of built in storage shelves and a large mechanical room. Cul De Sac lot with wooded rear privacy. finished with a family room with wet bar, game area , bedroom and a full bath. Tons of built in storage shelves and a large mechanical room. Cul De Sac lot with wooded rear privacy.
Location
State MI
County Kent
Area Grand Rapids - G
Direction Burlingame south of 84th , west on Planters Row, South on Heirloom to Restoration then West to Home
Rooms
Basement Full, Walk-Out Access
Interior
Interior Features Ceiling Fan(s), Garage Door Opener, Laminate Floor, Wet Bar, Kitchen Island, Pantry
Heating Forced Air
Cooling Central Air
Fireplace false
Window Features Low-Emissivity Windows,Screens,Insulated Windows
Appliance Washer, Refrigerator, Range, Oven, Dryer, Disposal, Dishwasher
Exterior
Exterior Feature Porch(es), Patio, Deck(s)
Parking Features Attached
Garage Spaces 3.0
Utilities Available Natural Gas Connected, Cable Connected
View Y/N No
Street Surface Paved
Garage Yes
Building
Lot Description Sidewalk, Cul-De-Sac
Story 2
Sewer Public Sewer
Water Public
Architectural Style Contemporary
Structure Type Vinyl Siding
New Construction No
Schools
School District Byron Center
Others
Tax ID 412122402006
Acceptable Financing Cash, Conventional
Listing Terms Cash, Conventional
Read Less
Want to know what your home might be worth? Contact us for a FREE valuation!

Our team is ready to help you sell your home for the highest possible price ASAP






