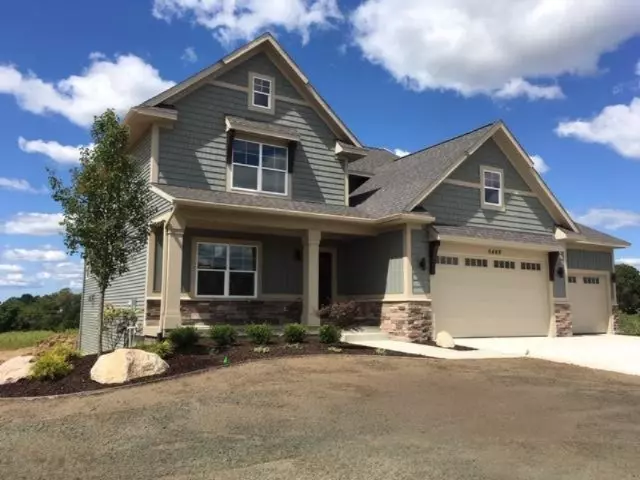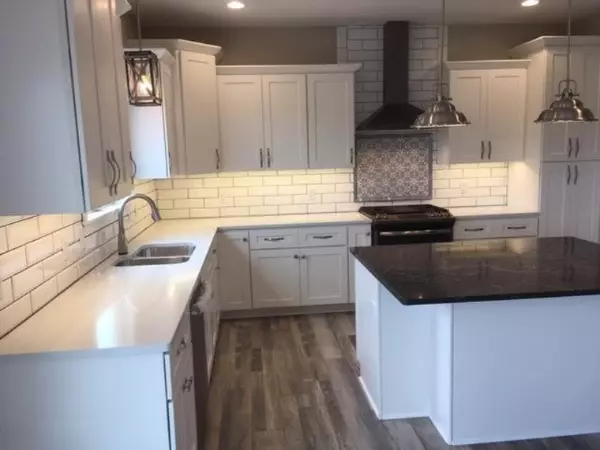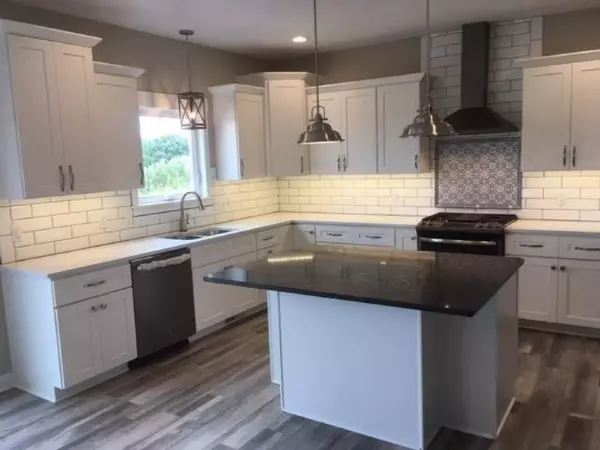$369,900
$369,900
For more information regarding the value of a property, please contact us for a free consultation.
6469 SUN RIDGE Drive Byron Center, MI 49315
4 Beds
3 Baths
2,548 SqFt
Key Details
Sold Price $369,900
Property Type Single Family Home
Sub Type Single Family Residence
Listing Status Sold
Purchase Type For Sale
Square Footage 2,548 sqft
Price per Sqft $145
Municipality Byron Twp
MLS Listing ID 19041810
Sold Date 09/09/19
Style Traditional
Bedrooms 4
Full Baths 2
Half Baths 1
HOA Fees $2/ann
HOA Y/N true
Originating Board Michigan Regional Information Center (MichRIC)
Year Built 2019
Annual Tax Amount $1
Tax Year 2018
Lot Size 0.273 Acres
Acres 0.27
Lot Dimensions 95 x 125
Property Description
Upgrades Galore! 9' ceilings on main floor. 9' ceilings on daylight level. Castled cabinets in kitchen. 2nd floor utility. Full landscaping has been done along with underground sprinkling. Larger than most 3 stall garage. Quartz countertops in kitchen, not granite. Walk in pantry in kitchen. Tray ceiling in master bedroom Fireplace in great room.. Just a $25 per year association fee! Flex room off foyer. Over 2500 finished square feet. Custom wainscoting in master bedroom and flex room. Soft close drawers and cabinet doors. Lower level roughed in for future bedroom and full bath and is a full walkout. 4 bedrooms, 2 1/2 baths. Byron Center Schools. One year written warranty included.
Location
State MI
County Kent
Area Grand Rapids - G
Direction 131 to 68th St Take 68th St west 1 mile to Estate Dr Take Estate Dr north to Shadow Hills Shadow Hills east to Sun Ridge
Rooms
Basement Walk Out, Other
Interior
Interior Features Ceiling Fans, Garage Door Opener, Kitchen Island, Pantry
Heating Forced Air, Natural Gas, None
Cooling Central Air
Fireplaces Number 1
Fireplaces Type Family
Fireplace true
Window Features Screens, Low Emissivity Windows, Insulated Windows
Appliance Disposal, Dishwasher, Range
Exterior
Parking Features Attached, Paved
Garage Spaces 3.0
Utilities Available Electricity Connected, Natural Gas Connected, Telephone Line, Public Water, Public Sewer, Cable Connected, Broadband
View Y/N No
Roof Type Composition
Garage Yes
Building
Story 2
Sewer Public Sewer
Water Public
Architectural Style Traditional
New Construction Yes
Schools
School District Byron Center
Others
Tax ID 412102329063
Acceptable Financing Cash, Conventional
Listing Terms Cash, Conventional
Read Less
Want to know what your home might be worth? Contact us for a FREE valuation!

Our team is ready to help you sell your home for the highest possible price ASAP






