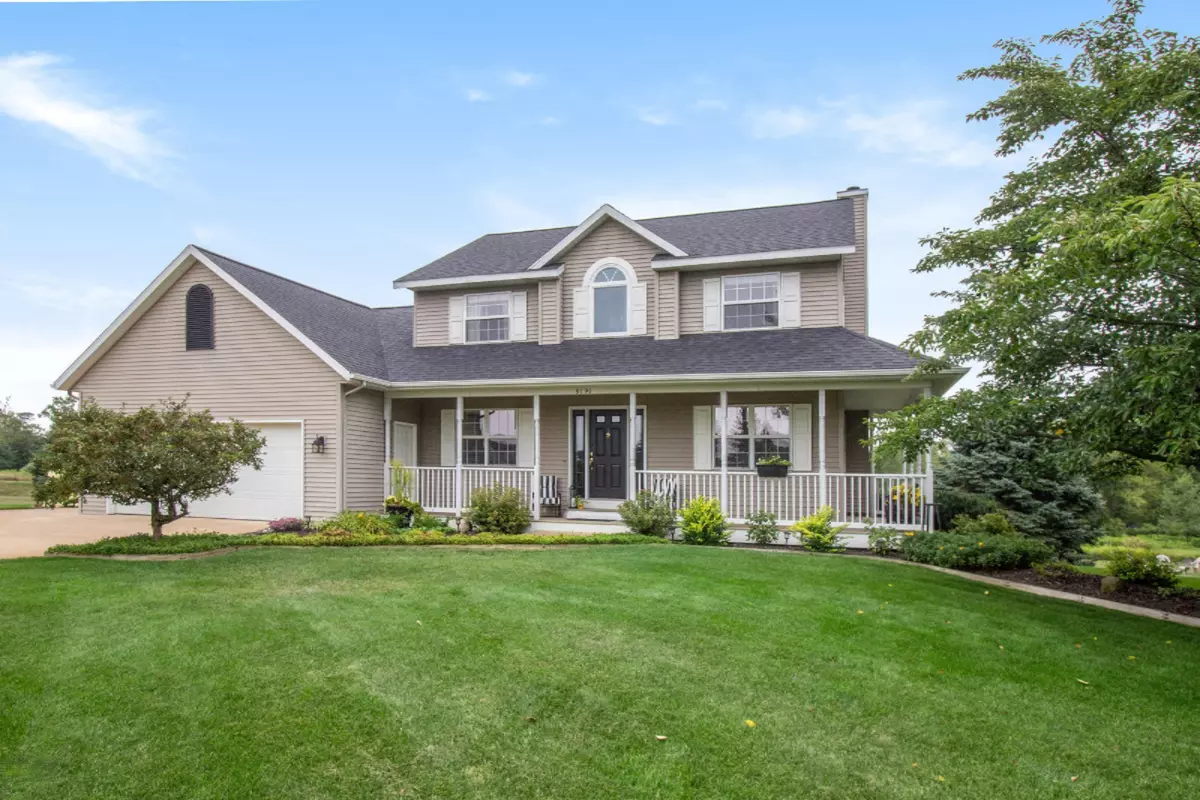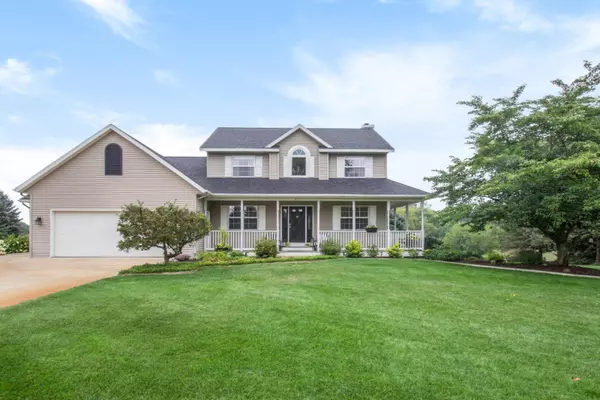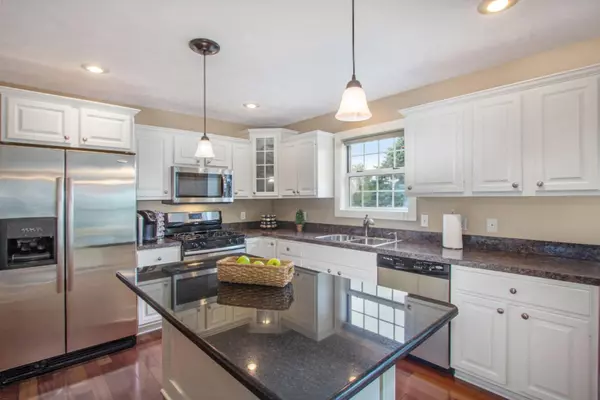$341,500
$339,900
0.5%For more information regarding the value of a property, please contact us for a free consultation.
8191 Tipperary SE Trail Alto, MI 49302
4 Beds
4 Baths
2,768 SqFt
Key Details
Sold Price $341,500
Property Type Single Family Home
Sub Type Single Family Residence
Listing Status Sold
Purchase Type For Sale
Square Footage 2,768 sqft
Price per Sqft $123
Municipality Caledonia Twp
MLS Listing ID 19042001
Sold Date 09/30/19
Style Traditional
Bedrooms 4
Full Baths 3
Half Baths 1
HOA Fees $108/ann
HOA Y/N true
Originating Board Michigan Regional Information Center (MichRIC)
Year Built 1998
Annual Tax Amount $3,734
Tax Year 2019
Lot Size 1.850 Acres
Acres 1.85
Lot Dimensions 202x407x155x55x47x352
Property Description
***Highest & Best Deadline 08/31 at 5pm*** Immaculate 4 bedroom, 3.5 bathroom 2-story home located on 1.85 acres in the beautiful Shannon Ranch subdivision within Caledonia Schools! Features include a nicely updated kitchen with white cabinets, a large granite island and stainless steel appliances; master bedroom suite w/private bathroom (w/heated floors) & spacious walk-in closet; main floor laundry w/washer & dryer included, recently re-stained 16x16 deck with patio below (w/220 hot tub hookup), finished lower level w/family room and wet bar/entertaining area, lower level office (possible 5th bedroom w/egress added), 1.5 year old 30-year dimensional shingle roof, and an extra-large 3-stall garage w/room for a workshop or car/boat storage (see floorplan). Possession 5 days after closing.
Location
State MI
County Kent
Area Grand Rapids - G
Direction West off Whitneyville Ave on Tipperary Trail, north of 92nd St SE.
Rooms
Other Rooms Shed(s)
Basement Walk Out, Other, Full
Interior
Interior Features Ceiling Fans, Garage Door Opener, Humidifier, Laminate Floor, Water Softener/Owned, Wet Bar, Wood Floor, Kitchen Island
Heating Forced Air, Natural Gas
Cooling Central Air
Fireplaces Number 1
Fireplaces Type Gas Log, Living
Fireplace true
Window Features Screens, Insulated Windows, Window Treatments
Appliance Dryer, Washer, Disposal, Dishwasher, Microwave, Range, Refrigerator
Exterior
Parking Features Attached, Paved
Garage Spaces 3.0
Utilities Available Telephone Line, Cable Connected, Natural Gas Connected
View Y/N No
Roof Type Composition
Topography {Level=true}
Street Surface Paved
Garage Yes
Building
Story 2
Sewer Septic System
Water Well
Architectural Style Traditional
New Construction No
Schools
School District Caledonia
Others
HOA Fee Include Snow Removal
Tax ID 412323302004
Acceptable Financing Cash, FHA, VA Loan, Conventional
Listing Terms Cash, FHA, VA Loan, Conventional
Read Less
Want to know what your home might be worth? Contact us for a FREE valuation!

Our team is ready to help you sell your home for the highest possible price ASAP







