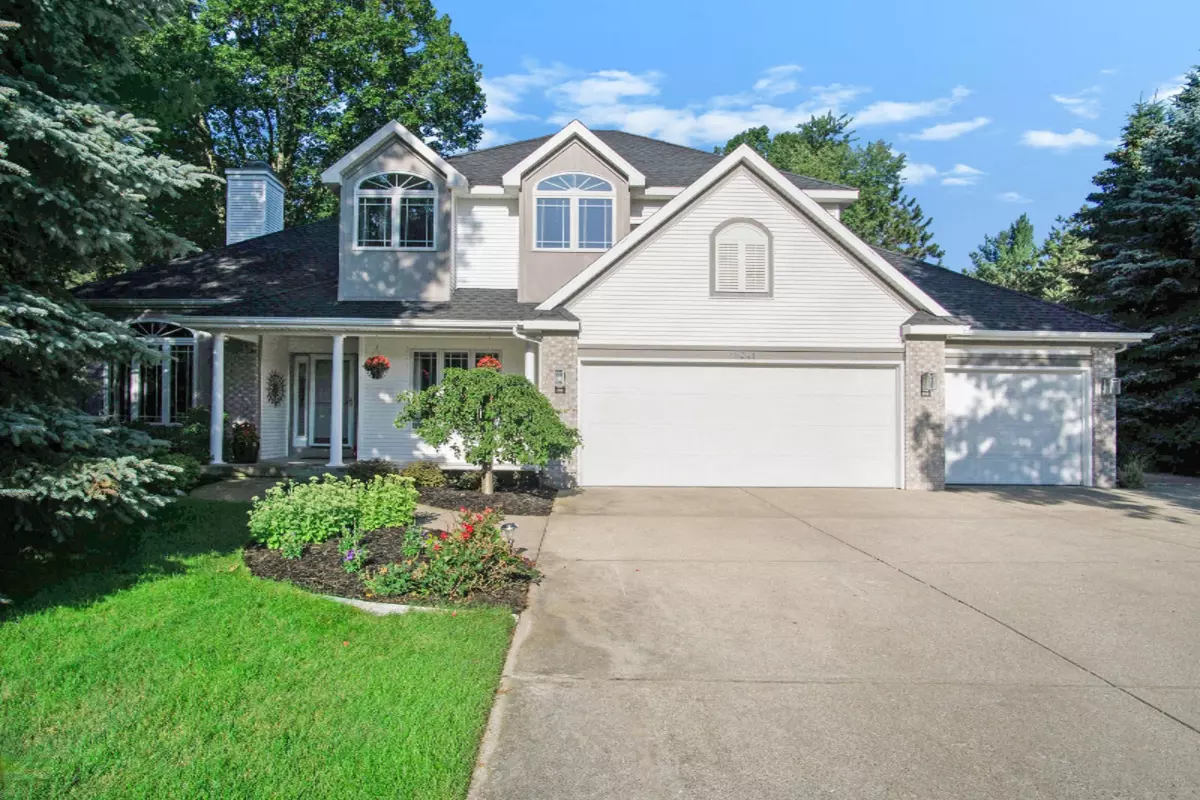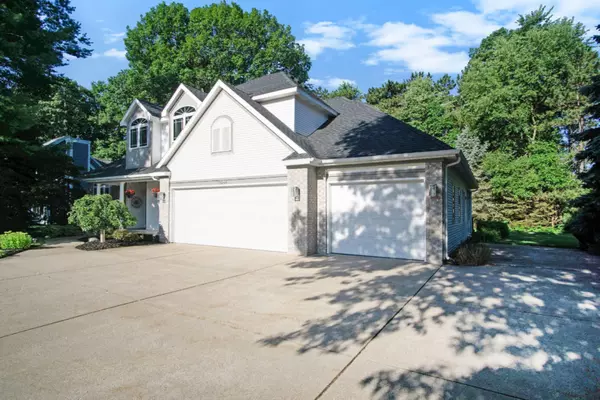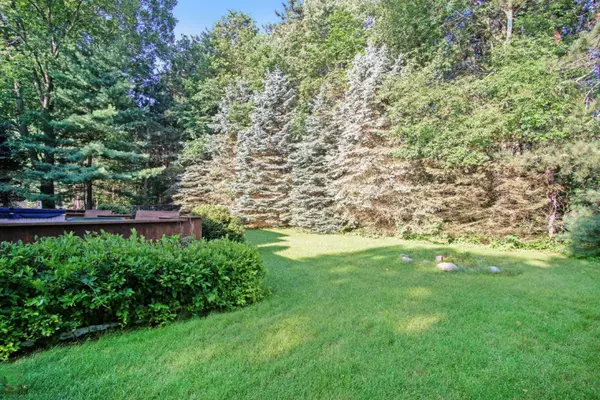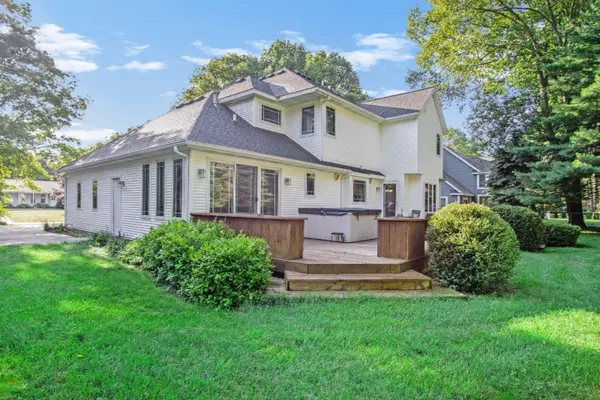$385,000
$389,000
1.0%For more information regarding the value of a property, please contact us for a free consultation.
11941 Chickory Drive Grand Haven, MI 49417
5 Beds
4 Baths
3,544 SqFt
Key Details
Sold Price $385,000
Property Type Single Family Home
Sub Type Single Family Residence
Listing Status Sold
Purchase Type For Sale
Square Footage 3,544 sqft
Price per Sqft $108
Municipality Grand Haven Twp
MLS Listing ID 19037768
Sold Date 01/29/20
Style Colonial
Bedrooms 5
Full Baths 3
Half Baths 1
Originating Board Michigan Regional Information Center (MichRIC)
Year Built 1997
Annual Tax Amount $4,548
Tax Year 2019
Lot Size 0.420 Acres
Acres 0.42
Lot Dimensions 135x142
Property Description
Great location - only two blocks from Lake Michigan access! Beautiful 5 bedroom, 3 1/2 bath. Situated on a private, cul-de-sac location and bike paths. Loads of extras: convenient second floor laundry, 3 car attached garage(with direct stair way to lower level), built in window seats, two-way fireplace, walk in pantry, granite countertops/updated appliances, central vac and French doors. Large Red wood deck that is great for entertaining! Finished lower level with large bedroom/bath perfect for in law suite or guests. Four season-sunroom is a great spot for morning coffee or to enjoy the private wooded view of back yard. Upper level laundry makes things easy and roof is less than two years old! Located just 6 miles south of downtown Grand Haven, close to the High School!
Location
State MI
County Ottawa
Area North Ottawa County - N
Direction East of Lakeshore Drive, East to Buchannan, South to Chickory Dr. North of M-45
Rooms
Basement Daylight, Full
Interior
Interior Features Ceiling Fans, Ceramic Floor, Garage Door Opener, Guest Quarters, Hot Tub Spa, Humidifier, Wet Bar, Wood Floor, Pantry
Heating Forced Air, Natural Gas
Cooling Central Air
Fireplaces Number 1
Fireplaces Type Family, Den/Study
Fireplace true
Window Features Screens, Insulated Windows, Bay/Bow, Garden Window(s), Window Treatments
Appliance Dryer, Disposal, Dishwasher, Microwave, Oven, Range
Exterior
Parking Features Attached, Paved
Garage Spaces 3.0
Utilities Available Electricity Connected, Natural Gas Connected, Cable Connected, Telephone Line, Public Water
View Y/N No
Roof Type Composition
Street Surface Paved
Garage Yes
Building
Story 2
Sewer Septic System
Water Public
Architectural Style Colonial
New Construction No
Schools
School District Grand Haven
Others
Tax ID 700721126001
Acceptable Financing Cash, FHA, Conventional
Listing Terms Cash, FHA, Conventional
Read Less
Want to know what your home might be worth? Contact us for a FREE valuation!

Our team is ready to help you sell your home for the highest possible price ASAP






