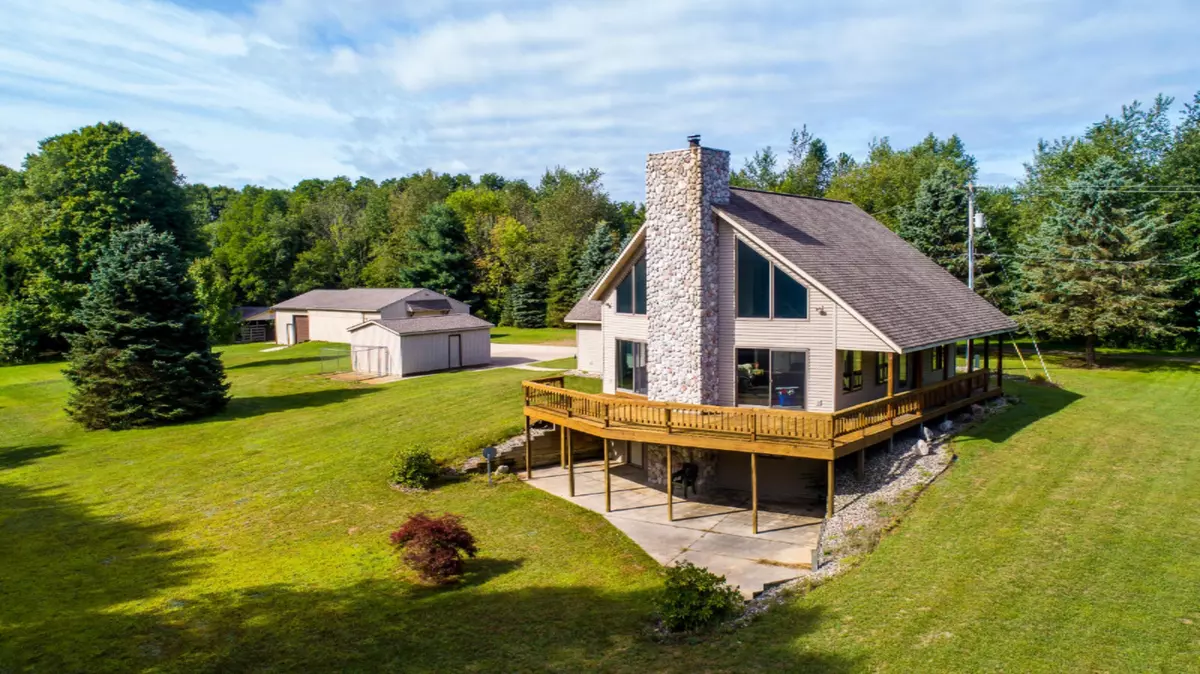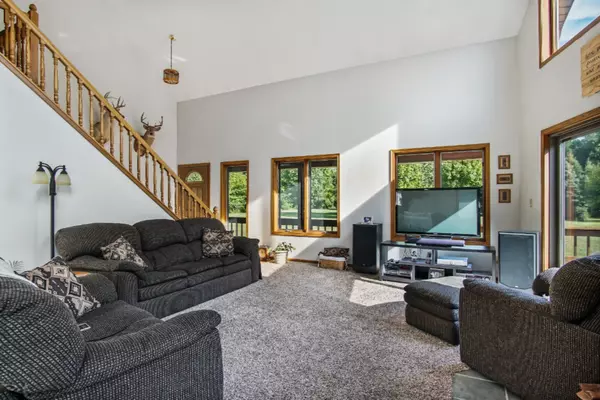$307,900
$314,900
2.2%For more information regarding the value of a property, please contact us for a free consultation.
6874 121st Avenue Fennville, MI 49408
3 Beds
2 Baths
2,936 SqFt
Key Details
Sold Price $307,900
Property Type Single Family Home
Sub Type Single Family Residence
Listing Status Sold
Purchase Type For Sale
Square Footage 2,936 sqft
Price per Sqft $104
Municipality Ganges Twp
MLS Listing ID 19042867
Sold Date 11/18/19
Style Traditional
Bedrooms 3
Full Baths 2
Originating Board Michigan Regional Information Center (MichRIC)
Year Built 1994
Annual Tax Amount $2,646
Tax Year 2018
Lot Size 14.650 Acres
Acres 14.65
Lot Dimensions 33x1320x911x650x900
Property Description
Check out this desirable ~15 acre property with two pole buildings, a wood shed, and spacious living quarters. The larger pole building is equipped with water, electric, and heat and has multiple overhead doors. The private acreage is filled with wildlife and the perfect mix of open areas and wooded surroundings. The focal point of the home is a towering stone fireplace that continues to the top of the cathedral ceilings. A second fireplace is in the walkout lower level which comes with a wet bar. A large deck and wraparound porch surround the home which allow plenty of space for entertaining, sitting and relaxation. All 3 bedrooms are spacious, and the master bedroom is on the main level along with one of the two full bathrooms. A very functional layout and an attached 2 stall garage make for a versatile home on beautiful piece of property. This home also comes with natural gas! Come check this one out ASAP! for a versatile home on beautiful piece of property. This home also comes with natural gas! Come check this one out ASAP!
Location
State MI
County Allegan
Area Holland/Saugatuck - H
Direction 196-Exit onto 124th Ave, right on 68th St. right onto 121st Ave, home on left.
Rooms
Other Rooms Pole Barn
Basement Walk Out, Full
Interior
Interior Features Ceiling Fans, Ceramic Floor, Garage Door Opener, Water Softener/Owned
Heating Forced Air, Natural Gas
Cooling Central Air
Fireplaces Number 2
Fireplaces Type Rec Room, Living
Fireplace true
Window Features Screens, Insulated Windows, Window Treatments
Appliance Dryer, Washer, Dishwasher, Oven, Range, Refrigerator
Exterior
Parking Features Attached, Unpaved
Garage Spaces 2.0
Utilities Available Electricity Connected, Natural Gas Connected, Cable Connected
View Y/N No
Roof Type Composition
Street Surface Paved
Handicap Access 36 Inch Entrance Door, Low Threshold Shower
Garage Yes
Building
Lot Description Wooded
Story 2
Sewer Septic System
Water Well
Architectural Style Traditional
New Construction No
Schools
School District Fennville
Others
Tax ID 030700809400
Acceptable Financing Cash, Conventional
Listing Terms Cash, Conventional
Read Less
Want to know what your home might be worth? Contact us for a FREE valuation!

Our team is ready to help you sell your home for the highest possible price ASAP






