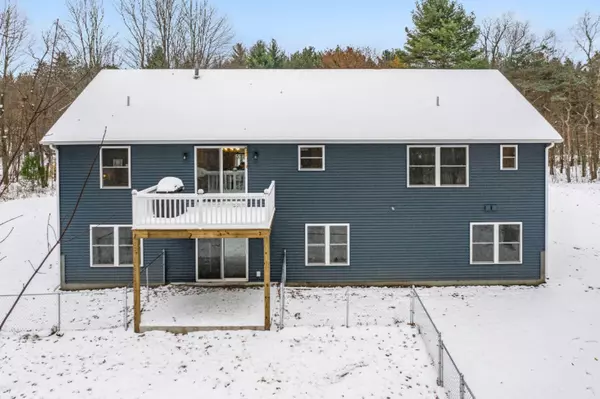$349,900
For more information regarding the value of a property, please contact us for a free consultation.
15651 Van Buren Street West Olive, MI 49460
3 Beds
2 Baths
1,515 SqFt
Key Details
Property Type Single Family Home
Sub Type Single Family Residence
Listing Status Sold
Purchase Type For Sale
Square Footage 1,515 sqft
Price per Sqft $224
Municipality Port Sheldon Twp
MLS Listing ID 19055328
Sold Date 01/10/20
Style Ranch
Bedrooms 3
Full Baths 2
Year Built 2017
Annual Tax Amount $3,475
Tax Year 2019
Lot Size 2.798 Acres
Acres 2.8
Lot Dimensions 200x644x200x644
Property Sub-Type Single Family Residence
Property Description
Beautiful newer ranch on almost 3 wooded acres. Public land north of property. This home has a great open concept layout where the master suite is on one side of the house and 2 other bedrooms with a bathroom are on the other side of the home. The home has a soothing neutral color palette that would enhance any decor. The living room has a gas stone fireplace and wood floors that extend in to the kitchen, dining, hallway and mudroom. In the kitchen you will love the large center island, beveled subway tile, and gorgeous granite everywhere. The walk out lower level is plumbed for an additional full bath and framed in for the 4th bedroom, family room and storage. From every window, you see greenery, nature and wild life. Lake Michigan is close by. 10 minutes from downtown. Come see HOME
Location
State MI
County Ottawa
Area Holland/Saugatuck - H
Direction US31 to Port Sheldon. West on Port Sheldon to 152nd. South on 152nd street to Van Buren. West on Van Buren to address.
Rooms
Basement Full, Walk-Out Access
Interior
Interior Features Ceiling Fan(s), Broadband, Center Island
Heating Forced Air
Cooling Central Air
Flooring Ceramic Tile, Wood
Fireplaces Number 1
Fireplaces Type Gas Log, Living Room
Fireplace true
Window Features Insulated Windows,Window Treatments
Appliance Dishwasher, Disposal, Dryer, Microwave, Range, Refrigerator, Washer, Water Softener Rented
Exterior
Parking Features Attached
Garage Spaces 2.0
Utilities Available Natural Gas Available, Electricity Available, Cable Available, Natural Gas Connected, Cable Connected
View Y/N No
Street Surface Paved
Porch Deck
Garage Yes
Building
Lot Description Wooded, Adj to Public Land
Story 1
Sewer Septic Tank
Water Well
Architectural Style Ranch
Structure Type Vinyl Siding
New Construction No
Schools
School District West Ottawa
Others
Tax ID 701126300016
Acceptable Financing Cash, FHA, VA Loan, MSHDA, Conventional
Listing Terms Cash, FHA, VA Loan, MSHDA, Conventional
Read Less
Want to know what your home might be worth? Contact us for a FREE valuation!

Our team is ready to help you sell your home for the highest possible price ASAP
Bought with Coldwell Banker Woodland Schmidt







