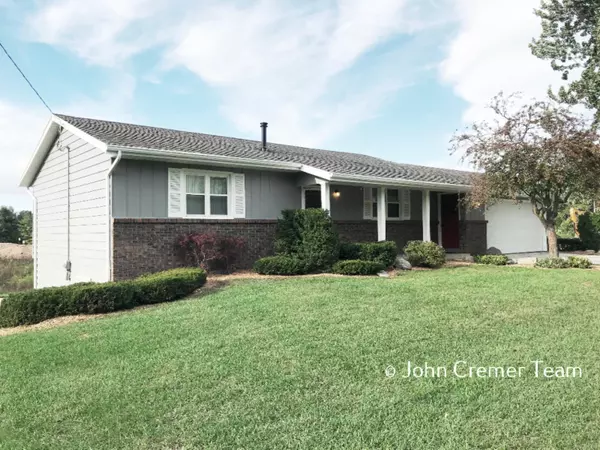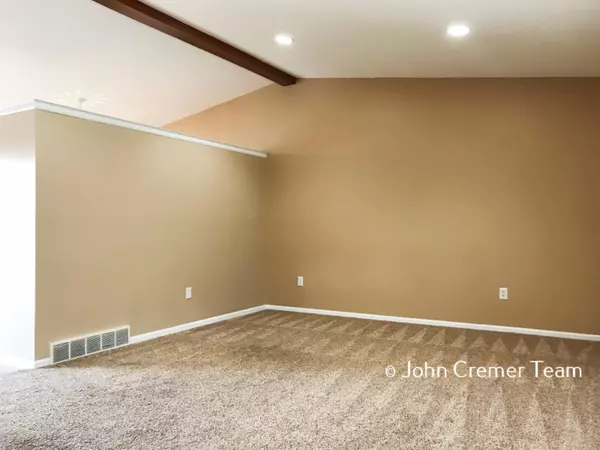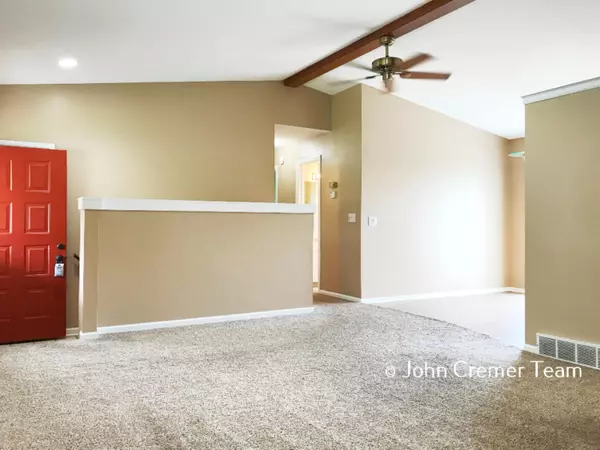$187,000
$199,900
6.5%For more information regarding the value of a property, please contact us for a free consultation.
541 Alles SW Drive Byron Center, MI 49315
4 Beds
2 Baths
1,750 SqFt
Key Details
Sold Price $187,000
Property Type Single Family Home
Sub Type Single Family Residence
Listing Status Sold
Purchase Type For Sale
Square Footage 1,750 sqft
Price per Sqft $106
Municipality Byron Twp
MLS Listing ID 19045009
Sold Date 10/11/19
Style Ranch
Bedrooms 4
Full Baths 2
Originating Board Michigan Regional Information Center (MichRIC)
Year Built 1983
Annual Tax Amount $3,054
Tax Year 2019
Lot Size 0.352 Acres
Acres 0.35
Lot Dimensions 100 x 153.4
Property Description
Sharp 4 bed, 2 bath 1983 built walkout ranch w/attached 2 car garage in low tax Byron Township & the Blue Ribbon Byron Center School district under $200K! Great home for entertaining w/an open floor plan, cathedral ceiling living room, large deck facing NW, large patio beneath the deck & family room. Home boasts 2x6 exterior walls, new exterior & interior repainting 2019, new garage overhead door 2017, new plumbing & dishwasher 2016, new water softening system 2014, new lower level bath lift pump 2014, garage door opener with keypad 2012, new replacement maintenance free vinyl windows & slider doors 2009. Culver's Restaurant being built next door w/entry off 84th St behind and GR Grand Prix across Street, so great food & fun! All appliances included! Possession at close! See today!
Location
State MI
County Kent
Area Grand Rapids - G
Direction 84th St just W of Clyde Park Ave to Byron Commerce Dr, then immediate Right on Alles Dr, 1st home on right after new Culvers being built
Rooms
Basement Walk Out
Interior
Interior Features Ceiling Fans, Garage Door Opener, Humidifier, Water Softener/Owned
Heating Forced Air, Natural Gas
Fireplace false
Window Features Screens, Replacement, Insulated Windows, Window Treatments
Appliance Dryer, Washer, Disposal, Dishwasher, Oven, Range, Refrigerator
Exterior
Parking Features Attached, Paved
Garage Spaces 2.0
Utilities Available Telephone Line, Cable Connected, Natural Gas Connected
View Y/N No
Roof Type Composition
Street Surface Paved
Handicap Access 36 Inch Entrance Door, 36' or + Hallway, 42 in or + Hallway
Garage Yes
Building
Lot Description Garden
Story 1
Sewer Septic System
Water Well
Architectural Style Ranch
New Construction No
Schools
School District Byron Center
Others
Tax ID 412124126003
Acceptable Financing Cash, FHA, MSHDA, Conventional
Listing Terms Cash, FHA, MSHDA, Conventional
Read Less
Want to know what your home might be worth? Contact us for a FREE valuation!

Our team is ready to help you sell your home for the highest possible price ASAP






