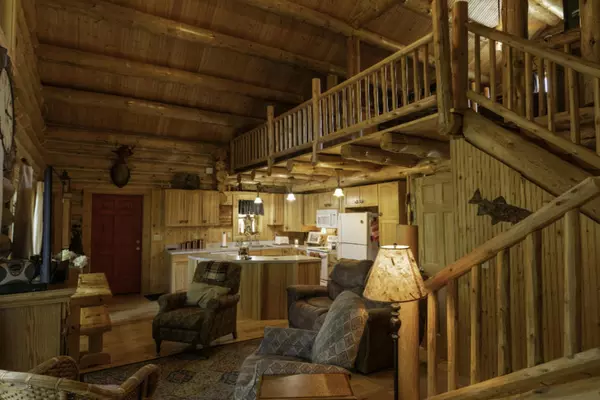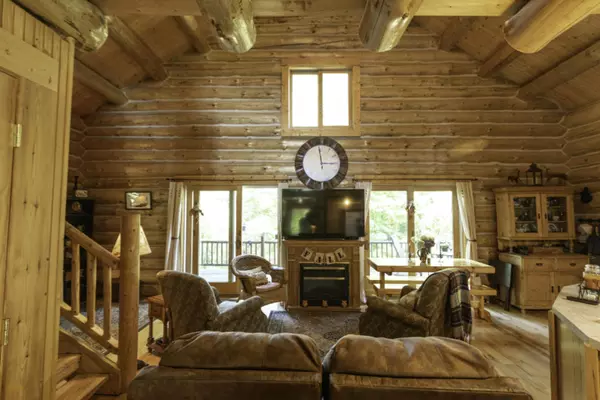$282,000
$299,900
6.0%For more information regarding the value of a property, please contact us for a free consultation.
8485 W 112th St. Grant, MI 49327
3 Beds
2 Baths
2,500 SqFt
Key Details
Sold Price $282,000
Property Type Single Family Home
Sub Type Single Family Residence
Listing Status Sold
Purchase Type For Sale
Square Footage 2,500 sqft
Price per Sqft $112
Municipality Bridgeton Twp
MLS Listing ID 19043197
Sold Date 10/07/19
Style Cabin/Cottage
Bedrooms 3
Full Baths 2
Originating Board Michigan Regional Information Center (MichRIC)
Year Built 2005
Annual Tax Amount $4,032
Tax Year 2018
Lot Size 29.490 Acres
Acres 29.49
Lot Dimensions Irregular
Property Description
This stunning log home located 10 miles west of Grant is a one of a kind, nature lovers dream. With nearly 30 wooded acres and approximately 3,360' of private Brooks Creek frontage, this tract offers fantastic deer hunting and trout fishing right out the back door. The recently constructed log home is 3 bedrooms, 2 baths with finished walkout basement and large upper loft. It is situated on a high hill with covered decks overlooking the countryside and Brooks Creek. The property varies from rolling hardwoods to thick creek bottoms supporting a great population of wildlife. An existing outbuilding with loft is available for equipment and toy storage. Seller will consider offering fully furnished. Contact Justin Olk today to schedule a private showing.
All measurements are approximate.
Location
State MI
County Newaygo
Area West Central - W
Direction From M-46 take Maple Island Rd. North to 104th St. Take 104th St. East to Dickenson Rd. Take Dickenson Rd. South to 112th. 112th East to property.
Body of Water Brooks Creek
Rooms
Basement Walk Out, Full
Interior
Interior Features Ceiling Fans, Garage Door Opener, Satellite System, Water Softener/Owned, Wood Floor, Kitchen Island
Heating Propane, Forced Air
Cooling Central Air
Fireplace false
Appliance Dryer, Washer, Dishwasher, Microwave, Range, Refrigerator
Exterior
Waterfront Description Private Frontage, Stream
View Y/N No
Roof Type Composition
Topography {Rolling Hills=true}
Street Surface Paved
Garage Yes
Building
Lot Description Recreational, Wooded
Story 2
Sewer Septic System
Water Well
Architectural Style Cabin/Cottage
New Construction No
Schools
School District Fremont
Others
Tax ID 210830001921083000042108300018
Acceptable Financing Cash, Conventional
Listing Terms Cash, Conventional
Read Less
Want to know what your home might be worth? Contact us for a FREE valuation!

Our team is ready to help you sell your home for the highest possible price ASAP






