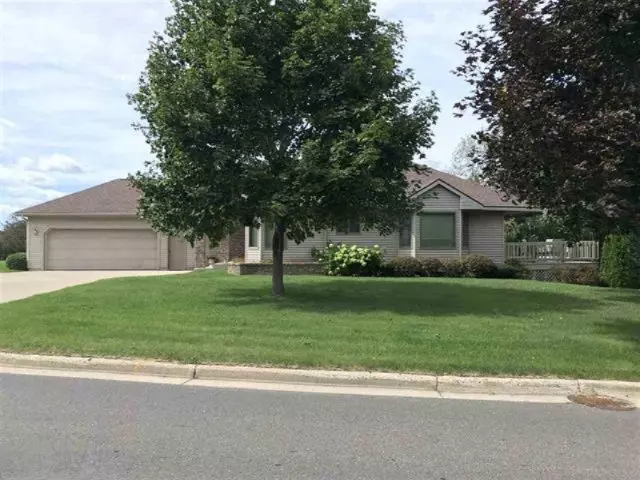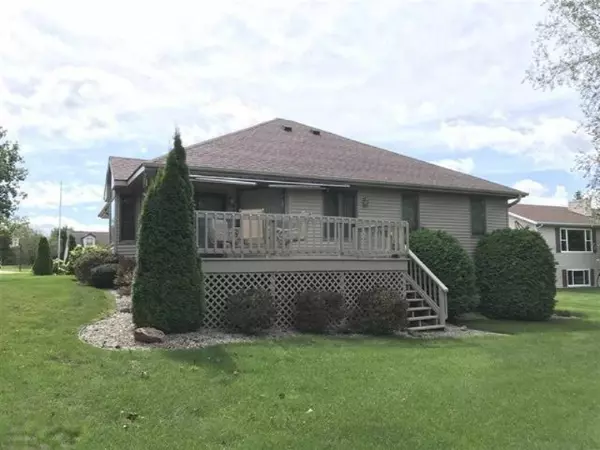$208,000
$219,900
5.4%For more information regarding the value of a property, please contact us for a free consultation.
850 Holly Road Cadillac, MI 49601
3 Beds
2 Baths
2,231 SqFt
Key Details
Sold Price $208,000
Property Type Single Family Home
Sub Type Single Family Residence
Listing Status Sold
Purchase Type For Sale
Square Footage 2,231 sqft
Price per Sqft $93
Municipality Cadillac
MLS Listing ID 19043300
Sold Date 10/25/19
Style Ranch
Bedrooms 3
Full Baths 2
Originating Board Michigan Regional Information Center (MichRIC)
Year Built 1993
Annual Tax Amount $3,802
Tax Year 2019
Lot Size 0.490 Acres
Acres 0.49
Lot Dimensions 270 x 78
Property Description
Immaculate Custom Built One Owner Non-Smoking home in the City of Cadillac - convenient, clean and comfort with all necessary amenities on the main floor! This home has been loved and is now available to a new owner to make new memories. Circle drive, landscaping, sprinkler system and the extra large corner lot offer amazing curb appeal (pretty as its picture)! Spacious interior has a semi-open floor plan with lots of natural light and formal & informal spaces for entertaining. Large kitchen with loads of storage space and pantry, snack bar & breakfast nook (beautiful morning sun). Master suite has walk-in closet and private ensuite bath with jetted tub & stall shower. Third bedroom is used as an office with built-in L-shaped desk. Full basement is a great mix of storage, living space and workshop (look how organized it is - a testament to the care this home has been given inside & out). Additional bonuses - finished, attached garage and a side deck with retractable awning. ** Newer roof, water heater, furnace & roof all new within the past 4 years! Everything is here & waiting new owners! Immediate occupancy is a possibility. One year home warranty included. Full basement is a great mix of storage, living space and workshop (look how organized it is - a testament to the care this home has been given inside & out). Additional bonuses - finished, attached garage and a side deck with retractable awning. ** Newer roof, water heater, furnace & roof all new within the past 4 years! Everything is here & waiting new owners! Immediate occupancy is a possibility. One year home warranty included.
Location
State MI
County Wexford
Area Paul Bunyan - P
Direction Sunnyside Drive to Barbara to Holly.
Rooms
Basement Full
Interior
Interior Features Garage Door Opener, Whirlpool Tub, Kitchen Island, Eat-in Kitchen, Pantry
Heating Forced Air, Natural Gas
Cooling Central Air
Fireplace false
Window Features Window Treatments
Appliance Dryer, Washer, Disposal, Dishwasher, Microwave, Range, Refrigerator
Exterior
Exterior Feature Deck(s)
Parking Features Attached, Paved
Garage Spaces 2.0
Utilities Available Phone Available, Natural Gas Connected, Cable Connected
View Y/N No
Street Surface Paved
Garage Yes
Building
Lot Description Level
Story 1
Sewer Public Sewer
Water Public
Architectural Style Ranch
Structure Type Vinyl Siding
New Construction No
Schools
School District Cadillac
Others
Tax ID 83100450003000
Acceptable Financing Cash, FHA, VA Loan, Rural Development, Conventional
Listing Terms Cash, FHA, VA Loan, Rural Development, Conventional
Read Less
Want to know what your home might be worth? Contact us for a FREE valuation!

Our team is ready to help you sell your home for the highest possible price ASAP






