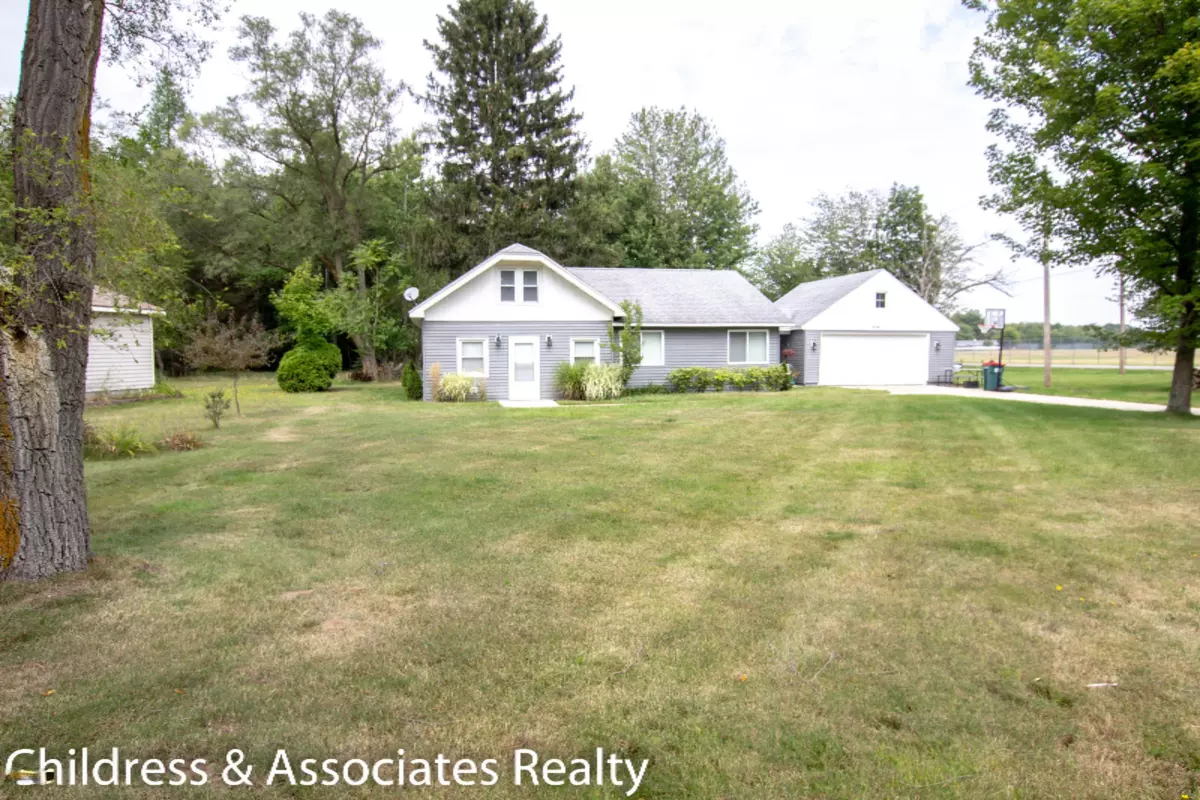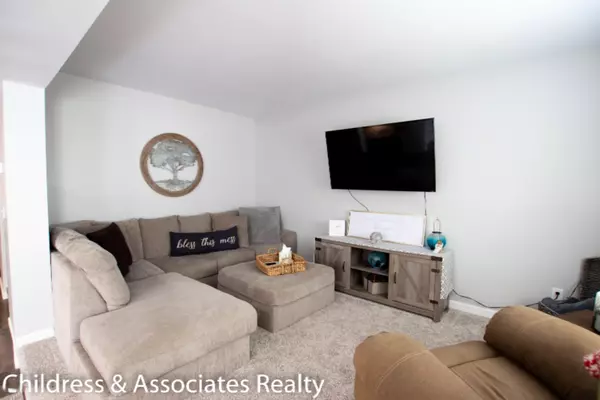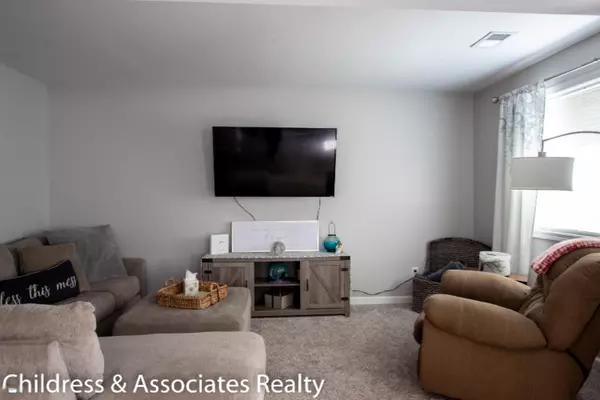$169,000
$169,000
For more information regarding the value of a property, please contact us for a free consultation.
544 Porter Road Norton Shores, MI 49441
3 Beds
2 Baths
1,670 SqFt
Key Details
Sold Price $169,000
Property Type Single Family Home
Sub Type Single Family Residence
Listing Status Sold
Purchase Type For Sale
Square Footage 1,670 sqft
Price per Sqft $101
Municipality Norton Shores City
MLS Listing ID 19044105
Sold Date 01/30/20
Style Traditional
Bedrooms 3
Full Baths 2
Originating Board Michigan Regional Information Center (MichRIC)
Year Built 1935
Annual Tax Amount $2,404
Tax Year 9999
Lot Size 0.410 Acres
Acres 0.41
Lot Dimensions 129x138
Property Description
This home offers a very open floor plan from the dining room to the living room. All rooms are spacious with the luxury of having a huge master bathroom on suite. There is plenty of storage in all of the closets all throughout this home. The lighting is recessed lighting with dimmer switches. Add'l room upstairs that can be a 4th bdrm.
There is a huge front and side yard. The Back yard is partially fenced with a nice privacy fence for your added privacy with an adorable seating area for your enjoyment in the Summer.
There is a large garage with a loft over the top, which could be finished or used for more storage.
This home sits way to the back of the lot and is not close to the road.
Schedule your private showing to view this very spacious, cozy and inviting home today
Location
State MI
County Muskegon
Area Muskegon County - M
Direction Get on 1-96 W. Continue on 1-96 W. to Norton Shores. Take exit 109B from US-31 S. Continue on E. Sternberg Road to Porter Road.
Rooms
Basement Slab
Interior
Interior Features Garage Door Opener, Wood Floor, Eat-in Kitchen, Pantry
Heating Forced Air
Cooling Central Air
Fireplace false
Window Features Insulated Windows
Appliance Dryer, Washer, Dishwasher, Range, Refrigerator
Exterior
Exterior Feature Patio
Parking Features Detached
Garage Spaces 2.0
Utilities Available Public Water, Public Sewer, Natural Gas Available, Electricity Available, Cable Available, Natural Gas Connected
View Y/N No
Street Surface Paved
Garage Yes
Building
Lot Description Corner Lot, Level
Story 2
Sewer Septic System, Public Sewer
Water Well, Public
Architectural Style Traditional
Structure Type Vinyl Siding
New Construction No
Schools
School District Mona Shores
Others
Tax ID 27241000001200
Acceptable Financing Cash, FHA, VA Loan, MSHDA, Conventional
Listing Terms Cash, FHA, VA Loan, MSHDA, Conventional
Read Less
Want to know what your home might be worth? Contact us for a FREE valuation!

Our team is ready to help you sell your home for the highest possible price ASAP






