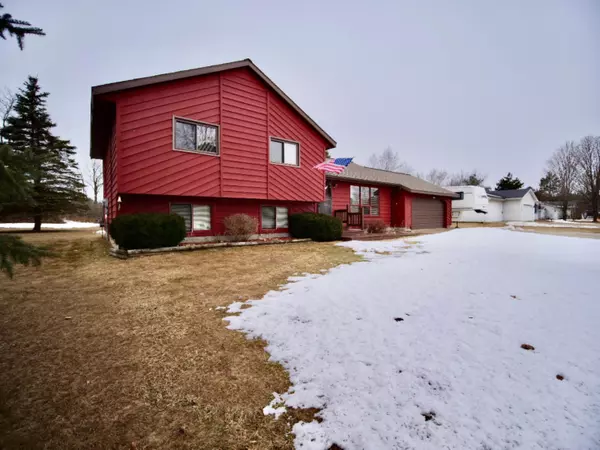$167,500
$164,900
1.6%For more information regarding the value of a property, please contact us for a free consultation.
8392 Joelle Road Cadillac, MI 49601
3 Beds
2 Baths
1,824 SqFt
Key Details
Sold Price $167,500
Property Type Single Family Home
Sub Type Single Family Residence
Listing Status Sold
Purchase Type For Sale
Square Footage 1,824 sqft
Price per Sqft $91
Municipality Cherry Grove Twp
MLS Listing ID 20010993
Sold Date 04/30/20
Style Tri-Level
Bedrooms 3
Full Baths 2
Originating Board Michigan Regional Information Center (MichRIC)
Year Built 1986
Annual Tax Amount $1,719
Tax Year 2019
Lot Size 0.690 Acres
Acres 0.69
Lot Dimensions 125 x 242
Property Description
Well maintained tri-level home in Cadillac West with lots of square footage for the price! This three bedroom, two bath residence is located on a spacious, secluded lot (almost ¾ acre) and has lots of recent upgrades! Enjoy an open floor plan, great for family living and entertaining, and master bedroom with private bath. The lower level has a big family room area with plenty of storage space as well. Newer roof with transferrable warranty. The upstairs windows were replaced in 2017, and the furnace and water heater were replaced in 2010. There is a new Jeldwen sliding door that opens on to the 12x12 deck and patio area, and the backyard offers a nice private wooded setting. (See MORE)... This is a quiet location with very little though traffic--perfect for pets and kids! A 12x16 storage shed has a loft and electrical. There is even a large concrete pad for a camper or boat! Cedar sided exterior has been extremely well taken care of. All appliances are included and this home is just ready and waiting for a new family to move in and call it their own!
Location
State MI
County Wexford
Area Outside Michric Area - Z
Direction M-55 West to Benson Rd., left on Joelle Drive.
Rooms
Other Rooms Shed(s)
Basement Crawl Space, Partial
Interior
Interior Features Ceiling Fans, Garage Door Opener, Laminate Floor, Kitchen Island, Eat-in Kitchen
Heating Forced Air, Natural Gas
Fireplace false
Window Features Window Treatments
Appliance Dryer, Washer, Dishwasher, Microwave, Oven, Range, Refrigerator
Exterior
Parking Features Attached, Paved
Garage Spaces 2.0
Utilities Available Electricity Connected, Natural Gas Connected, Cable Connected, Telephone Line
View Y/N No
Roof Type Composition
Topography {Level=true}
Street Surface Paved
Garage Yes
Building
Lot Description Wooded
Story 3
Sewer Septic System
Water Well
Architectural Style Tri-Level
New Construction No
Schools
School District Cadillac
Others
Tax ID 2110LME12
Acceptable Financing Cash, FHA, VA Loan, Rural Development, Conventional
Listing Terms Cash, FHA, VA Loan, Rural Development, Conventional
Read Less
Want to know what your home might be worth? Contact us for a FREE valuation!

Our team is ready to help you sell your home for the highest possible price ASAP






