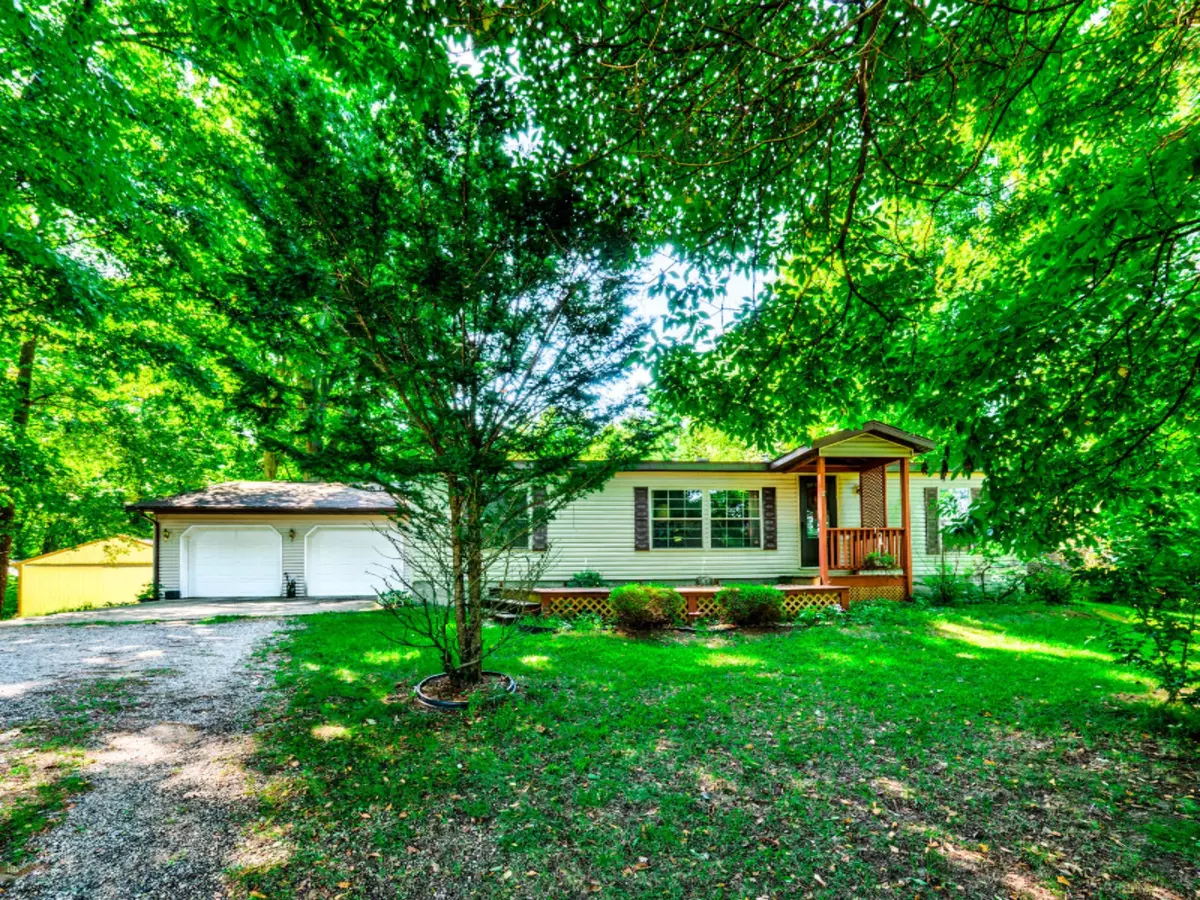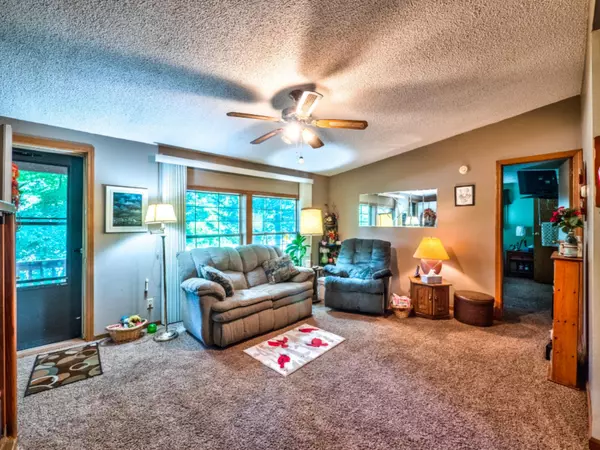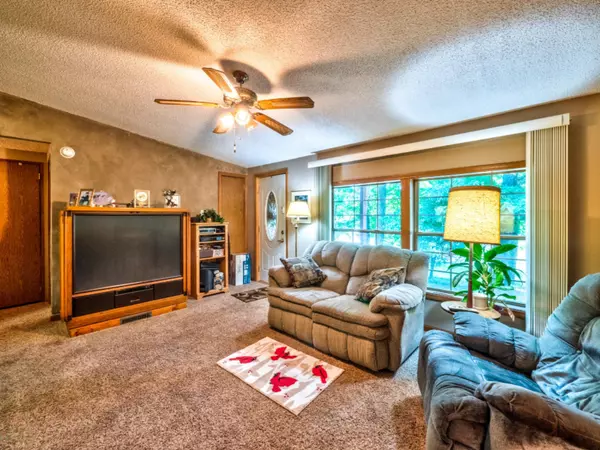$180,000
$179,900
0.1%For more information regarding the value of a property, please contact us for a free consultation.
5112 102nd Avenue Grand Junction, MI 49056
3 Beds
2 Baths
1,796 SqFt
Key Details
Sold Price $180,000
Property Type Single Family Home
Sub Type Single Family Residence
Listing Status Sold
Purchase Type For Sale
Square Footage 1,796 sqft
Price per Sqft $100
Municipality Lee Twp
MLS Listing ID 19042563
Sold Date 10/25/19
Style Ranch
Bedrooms 3
Full Baths 2
HOA Fees $1/ann
HOA Y/N true
Originating Board Michigan Regional Information Center (MichRIC)
Year Built 1992
Annual Tax Amount $1,386
Tax Year 2018
Lot Size 1.830 Acres
Acres 1.83
Lot Dimensions 167 x 477
Property Description
Welcome home to LAKE LIVING! Private setting with 1.83 acres, large pole barn and 30 feet of deeded frontage with dock on 168 acre, all sports OSTERHOUT LAKE! 3 BR, 2 Baths and large family room overlooking the deck and surrounded by nature. Kitchen has hickory cabinets, snack bar and open to dining room. 2 car attached garage with rear doors opening to back yard, pole barn (1142 sf) has concrete floors, water and electric. Wooded lot with plenty of room to roam, adjoins a salmon fishing stream in the back. Enjoy all seasons fishing, swimming, boating, ice skating, and making memories all year round! Cheshire Golf Course is only 12 minutes away! This property includes 2 parcels - 031203502950 and 031203502930 (shared by 4 homes).
Location
State MI
County Allegan
Area Southwestern Michigan - S
Direction M43 West and Co Rd 665 to 51 1/2 St in Columbia Township. Follow 51 1/2 St to 51st St.
Rooms
Other Rooms Pole Barn
Basement Partial
Interior
Interior Features Ceiling Fans, Ceramic Floor, Garage Door Opener, Laminate Floor, Water Softener/Owned, Eat-in Kitchen
Heating Propane, Forced Air
Cooling Central Air
Fireplaces Number 1
Fireplaces Type Wood Burning, Family
Fireplace true
Window Features Skylight(s), Screens, Window Treatments
Appliance Built in Oven, Cook Top, Dishwasher, Refrigerator
Exterior
Parking Features Attached
Garage Spaces 2.0
Community Features Lake
Utilities Available Electricity Connected, Telephone Line
Waterfront Description All Sports, Deeded Access, Dock
View Y/N No
Roof Type Composition
Street Surface Paved
Garage Yes
Building
Lot Description Wooded
Story 1
Sewer Septic System
Water Well
Architectural Style Ranch
New Construction No
Schools
School District Bloomingdale
Others
Tax ID 031203502950
Acceptable Financing Cash, FHA, VA Loan, Rural Development, Conventional
Listing Terms Cash, FHA, VA Loan, Rural Development, Conventional
Read Less
Want to know what your home might be worth? Contact us for a FREE valuation!

Our team is ready to help you sell your home for the highest possible price ASAP







