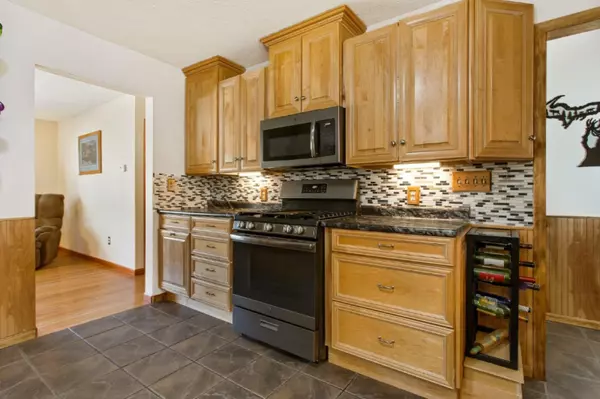$249,900
For more information regarding the value of a property, please contact us for a free consultation.
16336 Lake Michigan Drive West Olive, MI 49460
3 Beds
2 Baths
1,490 SqFt
Key Details
Property Type Single Family Home
Sub Type Single Family Residence
Listing Status Sold
Purchase Type For Sale
Square Footage 1,490 sqft
Price per Sqft $164
Municipality Grand Haven Twp
MLS Listing ID 20009575
Sold Date 04/30/20
Style Ranch
Bedrooms 3
Full Baths 1
Half Baths 1
Year Built 1954
Annual Tax Amount $1,919
Tax Year 2019
Lot Size 2.224 Acres
Acres 2.22
Lot Dimensions 280 x 346 x 280 x 346
Property Sub-Type Single Family Residence
Property Description
Welcome to 16336 Lake Michigan Dr. This wonderfully updated brick ranch home on a little over 2 acres in Grand Haven Township! This home has a completely new kitchen with new slate appliances. The ceramic tile & finished wood floors give this home a spectacular feel. The bathroom has a granite countertop with a beautiful backsplash that matches the tile in the shower! Enjoy taking in the outdoors while relaxing on your patio or in your hot tub! The fireplace makes for a cozy living room in the cold winter. Just a short drive from shopping, downtown Grand Haven and the beach, this home has it all! This is truly a rare find, call today for your private showing!
Location
State MI
County Ottawa
Area North Ottawa County - N
Direction US 31, west on Lake Michigan Drive, address on south side of the road.
Rooms
Basement Full
Interior
Interior Features Garage Door Opener, Hot Tub Spa, Eat-in Kitchen
Heating Forced Air
Cooling Central Air
Flooring Ceramic Tile, Wood
Fireplaces Type Living Room
Fireplace false
Appliance Dishwasher, Microwave, Range, Refrigerator
Exterior
Parking Features Attached
Garage Spaces 2.0
Utilities Available Natural Gas Connected
View Y/N No
Porch Deck, Patio
Garage Yes
Building
Story 1
Sewer Septic Tank
Water Well
Architectural Style Ranch
Structure Type Brick
New Construction No
Schools
School District Grand Haven
Others
Tax ID 700727200004
Acceptable Financing Cash, FHA, Conventional
Listing Terms Cash, FHA, Conventional
Read Less
Want to know what your home might be worth? Contact us for a FREE valuation!

Our team is ready to help you sell your home for the highest possible price ASAP
Bought with RE/MAX Lakeshore







