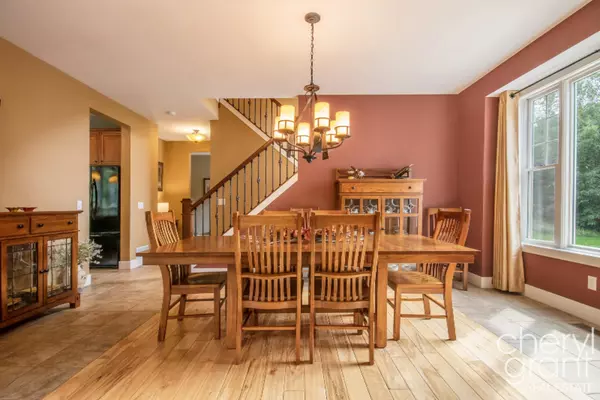$625,000
For more information regarding the value of a property, please contact us for a free consultation.
17157 Majestic Ridge West Olive, MI 49460
4 Beds
4 Baths
3,373 SqFt
Key Details
Property Type Single Family Home
Sub Type Single Family Residence
Listing Status Sold
Purchase Type For Sale
Square Footage 3,373 sqft
Price per Sqft $177
Municipality Grand Haven Twp
MLS Listing ID 20000257
Sold Date 02/06/20
Style Traditional
Bedrooms 4
Full Baths 3
Half Baths 1
Year Built 2011
Annual Tax Amount $6,747
Tax Year 2019
Lot Size 1.139 Acres
Acres 1.14
Lot Dimensions 71x266x166x211x187
Property Sub-Type Single Family Residence
Property Description
Rare opportunity to own a stunning custom-built home steps from Lake Michigan. This 5-thousand square foot 2-story home built by award-winning Infiniti Homes features custom touches and quality throughout with hardwood floors, soaring ceilings, gourmet kitchen open to dining and living rooms, formal dining, an office, half bath and a 3 season room with floor-to-ceiling fireplace. Upstairs there are 3 bedrooms and 2 full baths including the owners' bedroom with sitting area and private bath. The daylight lower level features a family room with custom built wet bar, a 4th bedroom, 3rd full bath and spacious workout room. The 1 acre-plus wooded lot features a stone patio and fire pit. The home is located across from Kirk Park and is on the bike trail that runs between Holland to Grand Haven.
Location
State MI
County Ottawa
Area North Ottawa County - N
Direction Fillmore to Lakeshore Dr, North to Majestic Ridge, East to Home
Rooms
Basement Daylight
Interior
Interior Features Ceiling Fan(s), Garage Door Opener, Wet Bar, Center Island, Eat-in Kitchen, Pantry
Heating Forced Air
Cooling Central Air
Flooring Ceramic Tile, Wood
Fireplaces Number 2
Fireplaces Type Living Room, Other
Fireplace true
Window Features Screens
Appliance Built in Oven, Cooktop, Dishwasher, Disposal, Dryer, Microwave, Range, Refrigerator, Washer
Exterior
Exterior Feature Scrn Porch
Parking Features Attached
Garage Spaces 3.0
Utilities Available Natural Gas Connected, Cable Connected
View Y/N No
Roof Type Composition
Street Surface Paved
Porch Patio, Porch(es)
Garage Yes
Building
Lot Description Corner Lot, Wooded, Cul-De-Sac
Story 2
Sewer Septic Tank
Water Public
Architectural Style Traditional
Structure Type Vinyl Siding
New Construction No
Schools
School District Grand Haven
Others
Tax ID 700733476003
Acceptable Financing Cash, Conventional
Listing Terms Cash, Conventional
Read Less
Want to know what your home might be worth? Contact us for a FREE valuation!

Our team is ready to help you sell your home for the highest possible price ASAP
Bought with RE/MAX Lakeshore







