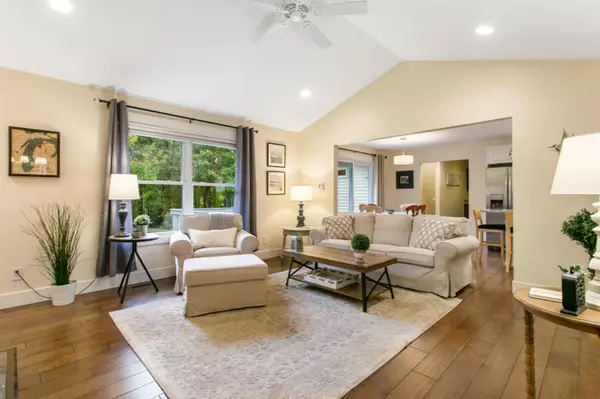$399,900
For more information regarding the value of a property, please contact us for a free consultation.
9370 Red Pine Trail West Olive, MI 49460
6 Beds
3 Baths
1,656 SqFt
Key Details
Property Type Single Family Home
Sub Type Single Family Residence
Listing Status Sold
Purchase Type For Sale
Square Footage 1,656 sqft
Price per Sqft $229
Municipality Port Sheldon Twp
MLS Listing ID 19050942
Sold Date 02/13/20
Style Ranch
Bedrooms 6
Full Baths 3
Year Built 2014
Annual Tax Amount $3,882
Tax Year 2019
Lot Size 2.000 Acres
Acres 2.0
Lot Dimensions 235 x 370
Property Sub-Type Single Family Residence
Property Description
SPRAWLING RANCH WITH A SCENIC SETTING ON 2 PRIVATE WOODED ACRES! Don't miss this beautiful 6 bedroom 3 bath ranch style home with almost 3,300 sf. The front entry welcomes you to the large Living room with hardwood flooring throughout, and a cozy wood fireplace with built-in cabinetry. The stunning Kitchen features granite counter tops, stylish tile back splash, white cabinetry, and a center island making cooking a breeze. Also enjoy a second dining area with slider to the deck overlooking the backyard! The main floor features 3 spacious bedrooms including the Master bedroom which has a large walk in closet and bathroom with double sinks, jacuzzi tub, and shower. The main floor also features a convenient laundry room with access to the garage. The lower level showcases a large family room and additional 3 bedrooms with full bath! Amenities include a 3-stall attached garage, beautiful landscaping, a firepit, and underground sprinkling. Proximity to Highway with easy access to Holland, and Grand Haven! Call today for a private tour!
Location
State MI
County Ottawa
Area Holland/Saugatuck - H
Direction US-31 to Stanton; West to Red Pine Trail or East on Stanton from Lakeshore to Red Pine; last house
Rooms
Basement Full
Interior
Interior Features Center Island
Heating Forced Air
Cooling Central Air
Fireplaces Number 1
Fireplaces Type Gas/Wood Stove, Living Room, Wood Burning
Fireplace true
Window Features Insulated Windows
Exterior
Parking Features Attached
Garage Spaces 3.0
View Y/N No
Roof Type Composition
Street Surface Paved
Porch Deck, Patio
Garage Yes
Building
Lot Description Wooded
Story 1
Sewer Septic Tank
Water Well
Architectural Style Ranch
Structure Type Stone,Vinyl Siding
New Construction No
Schools
School District Grand Haven
Others
Tax ID 701103200062
Acceptable Financing Cash, Conventional
Listing Terms Cash, Conventional
Read Less
Want to know what your home might be worth? Contact us for a FREE valuation!

Our team is ready to help you sell your home for the highest possible price ASAP
Bought with HomeRealty Holland







